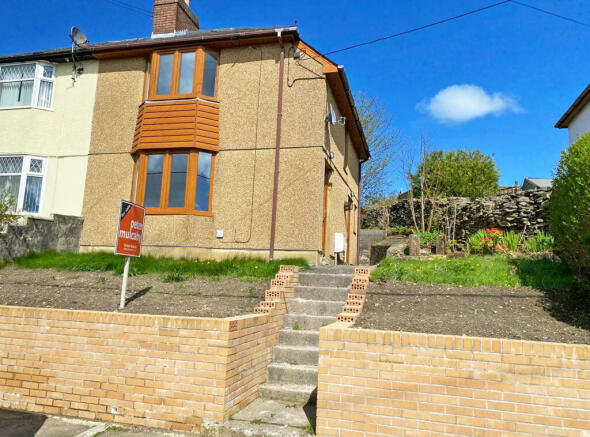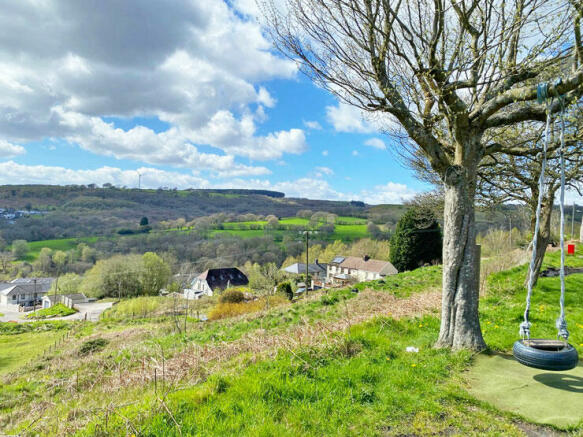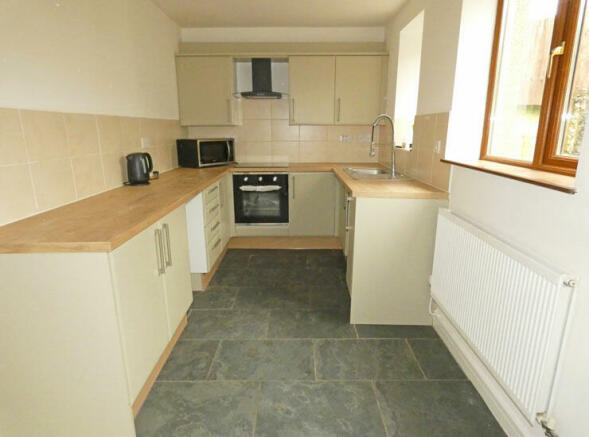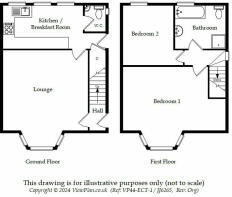Maen Gilfach, Trelewis, Treharris, CF46 6BG

- PROPERTY TYPE
Semi-Detached
- BEDROOMS
2
- BATHROOMS
1
- SIZE
Ask agent
- TENUREDescribes how you own a property. There are different types of tenure - freehold, leasehold, and commonhold.Read more about tenure in our glossary page.
Freehold
Key features
- TRADITIONAL 2 BED SEMI DETACHED
- MOUNTAINSIDE & VALLEY VIEWS TO FRONT
- BACKING ONTO OPEN FIELDS
- 18' 6" KITCHEN/BREAKFAST ROOM
- SURROUNDING COUNTRYSIDE WALKS
- WITH IMMEDIATE VACANT POSSESSION
Description
19 MAEN GILFACH, TRELEWIS CF46 6BG
Situated on the outskirts of the village and backing onto open fields, this traditional TWO BEDROOM semi detached house which also enjoys valley & mountainside views to the front.
The property offers immediate vacant possession, has gas combination central heating and double glazing.
The accommodation comprises of a hallway, lounge, kitchen/breakfast room, ground floor WC., and to the first floor there are two bedrooms and bathroom/ WC. Front and rear gardens.
The property enjoys surrounding countryside walks and views, and also has a bus service. There are further facilities in the village which include shops and schools.
ACCOMMODATION: (Approximate Measurements)
HALLWAY: Entrance hall has wood effect tiled flooring, access to grey carpeted staircase and feature internal panelled door to lounge.
LOUNGE:
14’ 6” x 13’ 8”. An attractive feature of this property with bay window to front enjoying mountainside views, high flat ceiling and flat walls with moulded skirting boards, wood effect tiled flooring, solid wooden ledge with tiled inset and hearth, panelled door to kitchen.
KITCHEN/BREAKFAST ROOM:
18’ 6” (Narrowing to 13’ 9”) x 7’ 6”. Flat ceiling and flat walls with tiled splash back, a range of wall and floor units with work surfaces, single drainer sink unit with mixer taps, extractor fan, electric oven & hob, tiled flooring, three windows overlooking the rear garden, panelled door to a deep under stairs storage cupboard, external door to side and panelled door to the ground floor WC.
GROUND FLOOR WC.:
Comprising of a white wash hand basin, low level WC. and extractor fan, window to side & tiled flooring.
FIRST FLOOR:
LANDING:
Has window to side, access to loft, grey colour fitted carpet, access to all first floor accommodation via panelled doors.
BEDROOM 1:
17’ 8” (Narrowing to 14’ 4”) x 11’. Bay window to front enjoying stunning surrounding views, high plastered ceilings and plastered walls, fitted carpet, ornamental fireplace, inset with clothes rail.
BEDROOM 2:
10’ 6” x 8’ 10”. Flat ceiling and walls, fitted carpet, window to rear enjoying farmland views, ornamental fireplace.
BATHROOM:
8’ 9” x 7’ 3”. White suite comprising of panelled bath, wash hand basin and low level WC. And separate shower with electric shower over. UPVC splash back, wall mounted radiator, heated towel rail and extractor fan.
CENTRAL HEATING: Gas central heating fired by the combination boiler which is situated in the cupboard under the stairs.
GARDENS:
FRONT: Low raised brick walls to the front of this garden which has a few steps and a garden path giving access to the side and rear.
REAR: The rear garden backs onto farmland.
COUNCIL TAX:BAND B.
PRICE: NOW £147,000 - FREEHOLD
JJ6264
These particulars have been prepared as a general guide. We have been informed by the Vendor/s or their Representative/s regarding the Tenure. We have not tested the services, appliances or fittings. Measurements are approximate and given as a guide only.
Council TaxA payment made to your local authority in order to pay for local services like schools, libraries, and refuse collection. The amount you pay depends on the value of the property.Read more about council tax in our glossary page.
Ask agent
Maen Gilfach, Trelewis, Treharris, CF46 6BG
NEAREST STATIONS
Distances are straight line measurements from the centre of the postcode- Quakers Yard Station1.7 miles
- Merthyr Vale Station2.2 miles
- Abercynon South Station2.5 miles
About the agent
In 1965 Peter Mulcahy commenced practising as an Estate Agent in Cardiff. He, therefore, brings over 55 years of experience into his family run chain of offices. An experience that has seen a lifetime of highs and lows in the property field with the knowledge gleaned available to you.
Our offices are situated in major main street locations and all managers and staff have very many years of estate agency experience in the area in which their office is situated. This means that all have a
Industry affiliations



Notes
Staying secure when looking for property
Ensure you're up to date with our latest advice on how to avoid fraud or scams when looking for property online.
Visit our security centre to find out moreDisclaimer - Property reference 1028. The information displayed about this property comprises a property advertisement. Rightmove.co.uk makes no warranty as to the accuracy or completeness of the advertisement or any linked or associated information, and Rightmove has no control over the content. This property advertisement does not constitute property particulars. The information is provided and maintained by Peter Mulcahy, Ystrad Mynach. Please contact the selling agent or developer directly to obtain any information which may be available under the terms of The Energy Performance of Buildings (Certificates and Inspections) (England and Wales) Regulations 2007 or the Home Report if in relation to a residential property in Scotland.
*This is the average speed from the provider with the fastest broadband package available at this postcode. The average speed displayed is based on the download speeds of at least 50% of customers at peak time (8pm to 10pm). Fibre/cable services at the postcode are subject to availability and may differ between properties within a postcode. Speeds can be affected by a range of technical and environmental factors. The speed at the property may be lower than that listed above. You can check the estimated speed and confirm availability to a property prior to purchasing on the broadband provider's website. Providers may increase charges. The information is provided and maintained by Decision Technologies Limited.
**This is indicative only and based on a 2-person household with multiple devices and simultaneous usage. Broadband performance is affected by multiple factors including number of occupants and devices, simultaneous usage, router range etc. For more information speak to your broadband provider.
Map data ©OpenStreetMap contributors.




