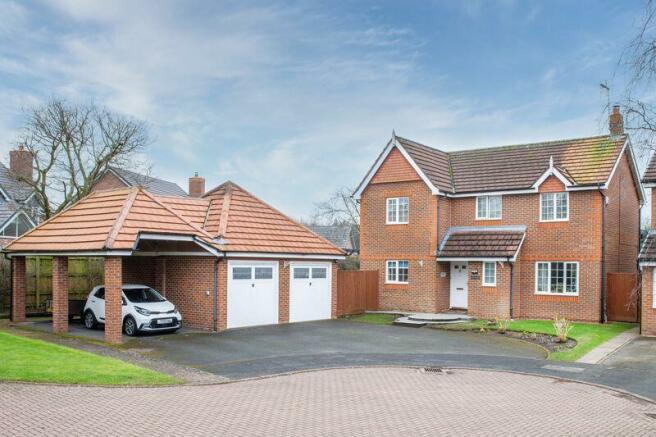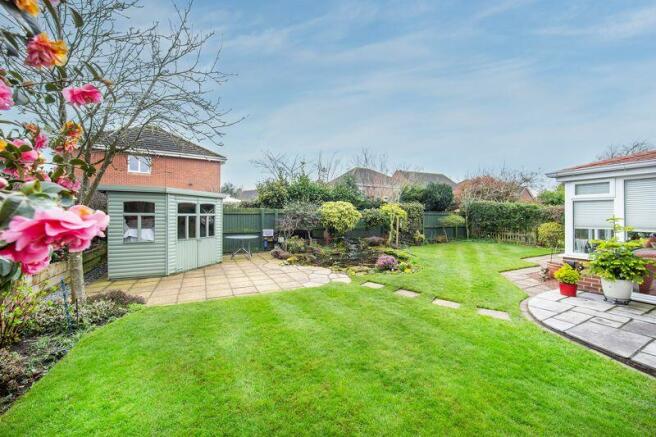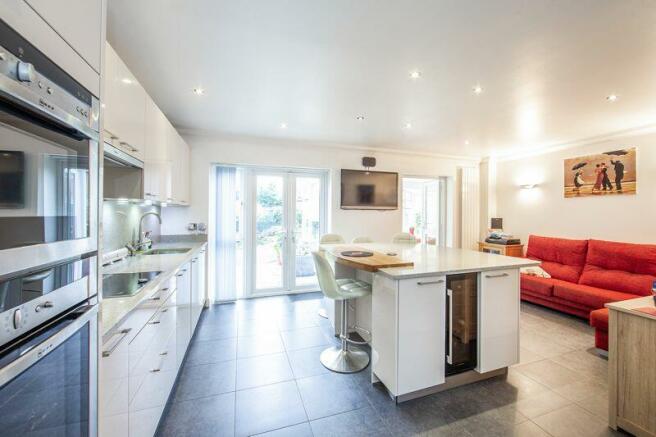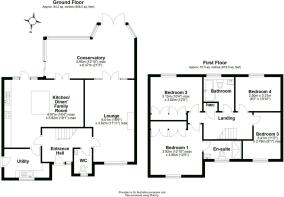
"Hawthorns", Balmoral Place, Willaston

- PROPERTY TYPE
Detached
- BEDROOMS
4
- BATHROOMS
2
- SIZE
Ask agent
- TENUREDescribes how you own a property. There are different types of tenure - freehold, leasehold, and commonhold.Read more about tenure in our glossary page.
Freehold
Key features
- An impeccable modern detached family home
- Standing in a generous corner plot within a quiet close
- Delightful landscaped gardens with lovely surrounding aspects
- Detached double garaging and adjoining superior carport/motorhome port
- Superbly enhanced with a range of appealing features
- Reception hall, cloakroom and lounge with feature fireplace
- Fully appointed open plan family dining kitchen and utility room
- Stunning garden room/conservatory enjoying lovely views over the rear gardens
- Master bedroom with en-suite, three further bedrooms and family bathroom
- Viewing highly recommended
Description
Agents Remarks
This superb modern detached property was built by renowned local developers Linden Homes to a superior standard and has subsequently been enhanced to a significant degree. The house is located on the periphery of the popular village of Willaston which provides excellent junior schooling, shops and facilities that cater for day to day requirements and is a short distance away from the charming historic town of Nantwich.
Property Details
The property stands in a tranquil cul-de-sac location and is fronted by an extensive driveway and parking area, accommodating a large number of vehicles and leads to a detached double garage with an adjoining carport suitable for a motorhome or large caravan. An impressive circular paved pathway leads to a covered porch with a high quality double glazed panel door allowing access to:
Reception Hall
With a spindle staircase ascending to first floor galleried landing, under-stairs cupboard, dado rail, coved ceiling and a panel door leads to:
Cloakroom
With WC, chrome towel radiator, vanity wash basin with cupboard beneath, tiled walls, coved ceiling and recessed ceiling lighting.
From the Reception Hall a panel door leads to:
Lounge
19' 9'' x 11' 11'' max (6.01m x 3.62m max)
With an attractive central fireplace with marble insert and hearth and incorporating a living flame effect fire, dado rail, coved ceiling, uPVC double glazed window to front elevation and double glazed double doors with double glazed side panels to Garden Room/Conservatory.
From the Reception Hall a panel door leads to:
Open Plan Living Family Dining Kitchen
16' 4'' max x 19' 1'' max (4.97m max x 5.82m max)
Comprehensively equipped with a superb range of high quality base and wall mounted units, quartz working surfaces, NEFF four ring induction hob with NEFF filter canopy over, NEFF built-in double electric ovens with NEFF integrated dishwasher, NEFF microwave and warming drawers beneath, underslung sink unit with mixer tap and Quooker tap, large quartz-topped central dining island incorporating cupboards and wine cooler beneath, contemporary column radiators, coved ceiling, recessed ceiling lighting, two wall light points, uPVC double glazed double door with uPVC double glazed side panels overlooking rear gardens, attractive tiled flooring, uPVC double glazed doors to Conservatory/Garden Room and a panel door leads to:
Laundry/Utility Room
With radiator, coved ceiling, recessed ceiling lighting, range of kitchen units, plumbing for washing machine, sink unit with mixer tap, space for tall fridge/freezer, uPVC double glazed door to outside, tiled flooring and uPVC double glazed window to front elevation.
From the Living Family Dining Kitchen uPVC double glazed doors lead to:
Large Impressive P-shaped Garden Room/Conservatory
12' 10'' max x 21' 3'' (3.90m max x 6.47m)
With uPVC double glazed windows to side and rear elevations, uPVC double glazed door to patio, uPVC double glazed double doors to further patio area, recessed ceiling lighting and radiator.
First Floor Landing
With radiator, coved ceiling, panel door to airing cupboard incorporating lagged cylinder and shelving, access to loft and a panel door leads to:
Master Bedroom
12' 10'' max x 12' 6'' (3.92m max x 3.80m)
With a uPVC double glazed window to front elevation, radiator, two fitted double wardrobes incorporating railing and shelving, coved ceiling and a panel door leads to:
Contemporary En-Suite Shower Room
With full width fully tiled shower enclosure incorporating screen door and overhead shower, large vanity wash basin with drawer beneath, WC, tiled walls chrome towel radiator, recessed ceiling lighting, tiled flooring and uPVC double glazed window.
Bedroom Two
10' 4'' max x 12' 6'' (3.15m max x 3.80m)
With a uPVC double glazed window to rear elevation, radiator, two fitted wardrobes incorporating railing and shelving and coved ceiling.
Bedroom Three
11' 2'' x 9' 1'' max (3.41m x 2.76m max)
With coved ceiling, radiator and uPVC double glazed window to front elevation.
Bedroom Four
8' 2'' x 10' 10'' (2.50m x 3.31m)
With coved ceiling, radiator and uPVC double glazed window to rear elevation.
Family Bathroom
With a panel bath incorporating shower screen and overhead shower, tiled walls, tiled flooring, chrome towel radiator, vanity wash basin with drawer beneath, WC, coved ceiling, uPVC double glazed window and recessed ceiling lighting.
Externally
The property benefits from a tranquil corner position with grounds extending to the front side and rear. The gardens incorporate landscaped lawned areas, a superior ornamental garden pond, extensive patio and timber garden chalet. The gardens are bordered by high fencing and mature shrubbery to all sides. The detached garage and adjoining spacious carport are of particular benefit to the property and could be utilized for a variety of usages if required.
Detached Double Garage
With twin up and over doors, side personal door, light and power.
Tenure
Freehold.
Services
All main services are connected (not tested by Cheshire Lamont).
Viewings
Strictly by appointment only via Cheshire Lamont.
Directions
Proceed out of Nantwich along London Road over the level crossing and continue over the traffic lights and past Cheerbrook Farm on the left. At the roundabout take the 2nd exit onto Cheerbrook Road and take the 3rd right hand turning onto Kensington Drive. Turn left onto Balmoral Place where Hawthorns is situated at the bottom right hand corner of the cul-de-sac.
Brochures
Property BrochureFull DetailsCouncil TaxA payment made to your local authority in order to pay for local services like schools, libraries, and refuse collection. The amount you pay depends on the value of the property.Read more about council tax in our glossary page.
Band: F
"Hawthorns", Balmoral Place, Willaston
NEAREST STATIONS
Distances are straight line measurements from the centre of the postcode- Nantwich Station1.6 miles
- Crewe Station2.7 miles
- Wrenbury Station5.7 miles
About the agent
Cheshire Lamont is an independent estate agency based in the historical market town of Nantwich, originally established in 1967 trading as J. Andrew Lamont.
Industry affiliations




Notes
Staying secure when looking for property
Ensure you're up to date with our latest advice on how to avoid fraud or scams when looking for property online.
Visit our security centre to find out moreDisclaimer - Property reference 12304276. The information displayed about this property comprises a property advertisement. Rightmove.co.uk makes no warranty as to the accuracy or completeness of the advertisement or any linked or associated information, and Rightmove has no control over the content. This property advertisement does not constitute property particulars. The information is provided and maintained by Cheshire Lamont, Nantwich. Please contact the selling agent or developer directly to obtain any information which may be available under the terms of The Energy Performance of Buildings (Certificates and Inspections) (England and Wales) Regulations 2007 or the Home Report if in relation to a residential property in Scotland.
*This is the average speed from the provider with the fastest broadband package available at this postcode. The average speed displayed is based on the download speeds of at least 50% of customers at peak time (8pm to 10pm). Fibre/cable services at the postcode are subject to availability and may differ between properties within a postcode. Speeds can be affected by a range of technical and environmental factors. The speed at the property may be lower than that listed above. You can check the estimated speed and confirm availability to a property prior to purchasing on the broadband provider's website. Providers may increase charges. The information is provided and maintained by Decision Technologies Limited.
**This is indicative only and based on a 2-person household with multiple devices and simultaneous usage. Broadband performance is affected by multiple factors including number of occupants and devices, simultaneous usage, router range etc. For more information speak to your broadband provider.
Map data ©OpenStreetMap contributors.





