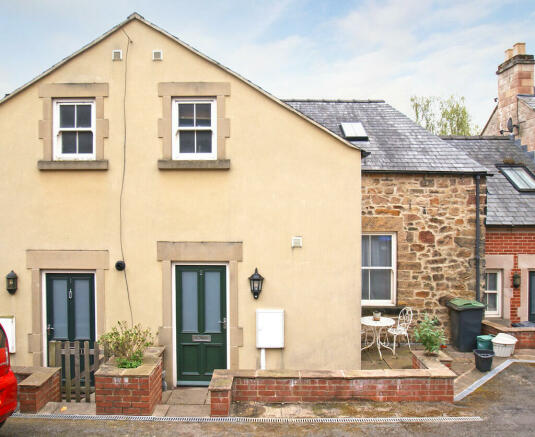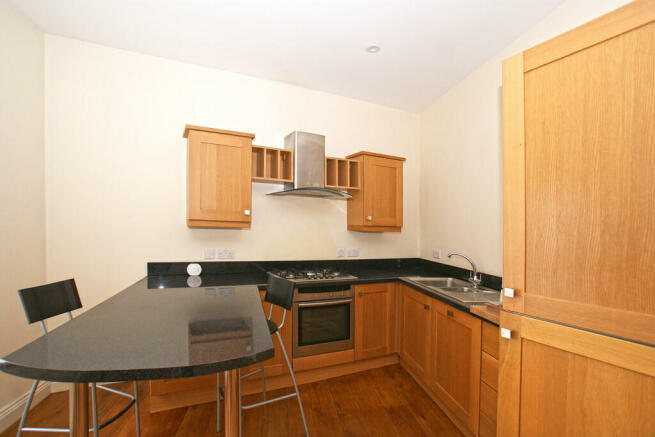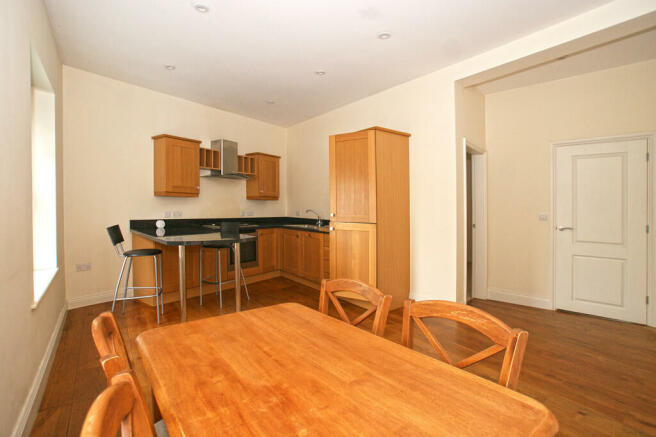Tinkers Place, Matlock

Letting details
- Let available date:
- Now
- Deposit:
- £807A deposit provides security for a landlord against damage, or unpaid rent by a tenant.Read more about deposit in our glossary page.
- Min. Tenancy:
- Ask agent How long the landlord offers to let the property for.Read more about tenancy length in our glossary page.
- Let type:
- Long term
- Furnish type:
- Unfurnished
- Council Tax:
- Ask agent
- PROPERTY TYPE
Semi-Detached
- BEDROOMS
1
- BATHROOMS
1
- SIZE
Ask agent
Key features
- One bedroom duplex apartment
- Located in a courtyard
- Dining kitchen
- Sitting room
- Bathroom
- Convenient for County Hall
- Close to excellent local amenities
- Walking distance to the town centre
- Easy access to Manchester & Derby
- Gas fired central heating
Description
Entering the property via a half glazed entrance door which opens to:
RECEPTION HALLWAY 16'10 x 5'7 (5.13m x 1.7m)
Having a staircase rising to the first floor, door opening to:
UTILITY CUPBOARD 4'5 x 3'3 (1.34m x 0.99m)
Housing the gas fired combination boiler which provides hot water and central heating to the property and having space and connection for an automatic washing machine.
CLOAK ROOM 4'9 x 4'8 (1.44m x 1.42m)
Being half tiled with a ceramic tiled floor and having a side aspect window with obscured glass. Suite with dual flush close coupled W.C. and contemporary corner wash hand basin.
From the hallway a panelled door opens to:
DINING KITCHEN 17' x 16'5 average measurements (5.18m x 5m)
A delightfully light and spacious room having a pair of double glazed sliding sash windows, polished oak flooring, central heating radiator with thermostatic valve and television aerial and telephone points. The kitchen area of the room is fitted with a good range of shaker style units in a light wood finish with cupboards and drawers beneath a granite effect work surface with a matching upstand and wall mounted storage cupboards. The work surface returns to form a peninsula breakfast bar. Set within the work surface is a 1½ bowl stainless sink with a mixer tap and a 5-burner gas hob over which is an extractor canopy. Beneath the hob is a fan assisted electric oven. Integral appliances include fridge, freezer and 12-place setting dishwasher. From the dining kitchen a panelled door opens to:
SITTING ROOM 12'2 x 12' average measurements (3.71m x 3.66m)
With a rear aspect double glazed sliding sash window overlooking the small patio area and the courtyard beyond. The room has a feature fire opening with exposed stone side supports and a heavy stone lintel creating a display niche with a mantel over. The room has a central heating radiator and wall and centre light points and a television aerial point with satellite facility.
From the hallway a staircase with a useful under stairs storage cupboard rises to:
FIRST FLOOR LANDING
Where doors open to:
BEDROOM 23'11 x 16'6 (7.29m x 5.03m)
A delightfully spacious room built into the shape of the roof with front aspect dormer windows and a rear aspect roof light window. The room has central heating radiators with thermostatic valves, halogen down light spotlights and a television aerial point.
BATHROOM (2.79m x 2.51m)
Again built into the shape of the roof and being fully tiled with a ceramic tiled floor. There is a rear aspect double glazed window with obscured glass. Suite with panelled bath with side fill taps, dual flush close coupled W.C, wall hung wash hand basin and 'D' shaped shower cubicle with mixer shower. The room is illuminated by halogen spotlights and there is a chrome finished ladder style towel radiator and an extractor fan. A door opens to an airing cupboard having slatted linen storage shelving.
SERVICES AND GENERAL INFORMATION
All mains services are connected to the property.
DIRECTIONS
Leaving Matlock Crown Square via Bank Road, follow the road up the hill turning left at County Hall into Smedley Street, take the first right into Wellington Street and first right again into Hopewell Road, Tinkers place can be found on the right.
Brochures
A4 - 2 Page (7 Pi...- COUNCIL TAXA payment made to your local authority in order to pay for local services like schools, libraries, and refuse collection. The amount you pay depends on the value of the property.Read more about council Tax in our glossary page.
- Band: B
- PARKINGDetails of how and where vehicles can be parked, and any associated costs.Read more about parking in our glossary page.
- Allocated
- GARDENA property has access to an outdoor space, which could be private or shared.
- Yes
- ACCESSIBILITYHow a property has been adapted to meet the needs of vulnerable or disabled individuals.Read more about accessibility in our glossary page.
- Ask agent
Tinkers Place, Matlock
NEAREST STATIONS
Distances are straight line measurements from the centre of the postcode- Matlock Station0.4 miles
- Matlock Bath Station1.5 miles
- Cromford Station2.1 miles
About the agent
An independent Estate Agent offering a professional yet personal service for sales and lettings.
Covering Matlock, Bakewell, Chesterfield, and Wirksworth
We offer:
The latest computer and camera technology and advertise extensively on the internet.
A unique out of office hours service where we can be contacted at any reasonable time by telephone 7 Days a week
We are an independent estate agent and can offer the best rates around without any compromise to the serv
Notes
Staying secure when looking for property
Ensure you're up to date with our latest advice on how to avoid fraud or scams when looking for property online.
Visit our security centre to find out moreDisclaimer - Property reference 100880002869. The information displayed about this property comprises a property advertisement. Rightmove.co.uk makes no warranty as to the accuracy or completeness of the advertisement or any linked or associated information, and Rightmove has no control over the content. This property advertisement does not constitute property particulars. The information is provided and maintained by Sally Botham Estates, Matlock. Please contact the selling agent or developer directly to obtain any information which may be available under the terms of The Energy Performance of Buildings (Certificates and Inspections) (England and Wales) Regulations 2007 or the Home Report if in relation to a residential property in Scotland.
*This is the average speed from the provider with the fastest broadband package available at this postcode. The average speed displayed is based on the download speeds of at least 50% of customers at peak time (8pm to 10pm). Fibre/cable services at the postcode are subject to availability and may differ between properties within a postcode. Speeds can be affected by a range of technical and environmental factors. The speed at the property may be lower than that listed above. You can check the estimated speed and confirm availability to a property prior to purchasing on the broadband provider's website. Providers may increase charges. The information is provided and maintained by Decision Technologies Limited. **This is indicative only and based on a 2-person household with multiple devices and simultaneous usage. Broadband performance is affected by multiple factors including number of occupants and devices, simultaneous usage, router range etc. For more information speak to your broadband provider.
Map data ©OpenStreetMap contributors.



