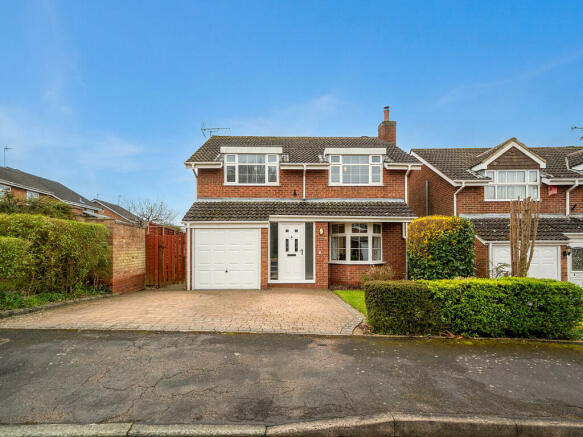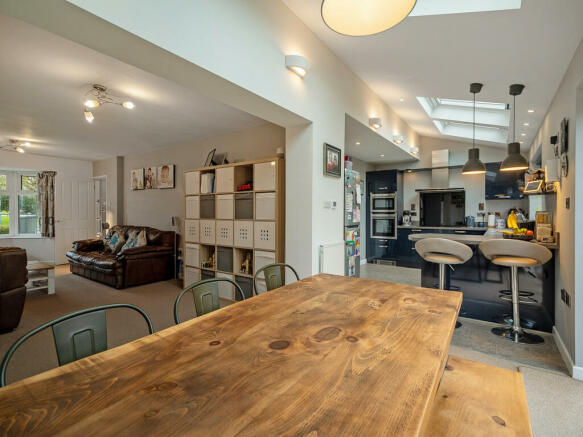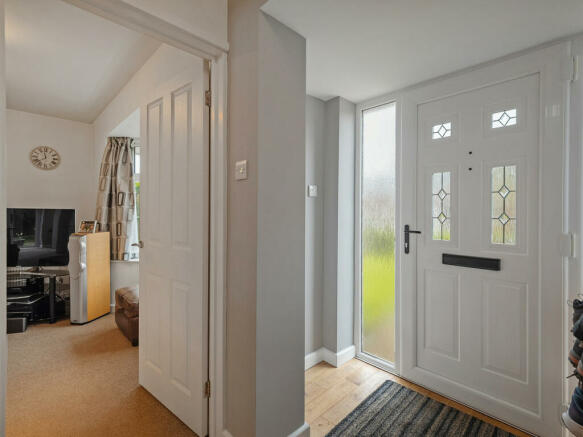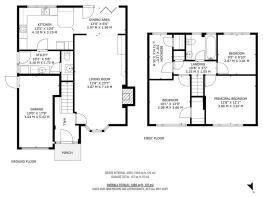Medhurst Close, Dunchurch, Rugby CV22

- PROPERTY TYPE
Detached
- BEDROOMS
4
- BATHROOMS
1
- SIZE
1,303 sq ft
121 sq m
- TENUREDescribes how you own a property. There are different types of tenure - freehold, leasehold, and commonhold.Read more about tenure in our glossary page.
Freehold
Key features
- Beautifully presented detached home
- Four bedrooms
- Open plan refitted kitchen/dining/living area
- Utility room & cloakroom
- South facing rear garden
- Single garage and off road parking
- Popular village location near great schools
- Freehold | EPC Rating TBC
Description
Outside
At the front of the property there is a small lawned foregarden with shaped borders, a low hedge and an attractive block paved driveway providing off-road parking for two vehicles and access to the single integral garage. There is side pedestrian access via a paved pathway leading to the rear a personnel door leading to the garage and access to the utility room .
The rear garden is laid may need to lawn with a raised decking area just off the bifold doors from the dining area. There are some raised borders at the rear and carefully shaped conifer trees providing plenty of privacy. The garden is south facing and there are outside electricity points, tap and a timber shed .
Location
Rugby has grown to become Warwickshire’s second largest market town, boasting a variety of designer and high street shops, restaurants and pubs. Famed for its public school, the birth of rugby football and the Frank Whittle jet engine, Rugby is also home to the green open spaces of Caldecott Park, Coombe Abbey Country Park, Brownsover Hall and Draycote Water. With a range of excellent schools, Rugby is ideally placed for a well-rounded education. Equally so for transport too, thanks to its convenient motorway links and speedy rail services to Birmingham, Leicester and London Euston in around 50 minutes. Situated on the northern edge of Rugby, this location combines the relaxation of a semi-rural retreat by the River Avon, with plenty of amenities close by including a new retail park at hand and the Warwickshire countryside beyond.
Positioned in the heart of England the county is famous for being the birthplace of William Shakespeare. There are no cities in Warwickshire since both Coventry and Birmingham were incorporated into the West Midlands County in 1974 and are now metropolitan authorities in themselves. Warwickshire hosts several key towns including Leamington Spa Warwick, Stratford upon Avon, Kenilworth, Henley In Arden and Rugby to name a few. The northern tip of the county is only three miles from the Derbyshire border. An average-sized English county covering an area of almost 2,000 km2, it runs some 60 miles north to south. Equivalently it extends as far north as Shrewsbury in Shropshire and as far south as Banbury in north Oxfordshire.
Services
Mains gas, mains water, electricity and broadband are connected. Solar panels fitted - 3kW (only 1 year old) together with an inverter that can support battery storage.
Local Authority- Rugby Borough Council
Council Tax Band - E
EPC Rating - TBC
Tenure - Freehold
Viewing Arrangements
Strictly via the vendors sole agent Claire Heritage of The Property Experts.
Entrance Hall
Living Room
12'8" x 23'7" (3.87m x 7.19m)
Dining Area
13'0" x 6'6" (3.97m x 1.99m)
Kitchen
13'5" x 10'5" (4.10m x 3.19m)
Utility Room
10'2" x 5'7" (3.10m x 1.72m)
Cloakroom
Landing
10'7" x 3'5" (3.25m x 1.05m)
Bedroom 1
12'7" x 12'0" (3.86m x 3.67m)
Bedroom 2
10'1" x 12'0" (3.08m x 3.66m)
Bedroom 3
9'4" x 9'10" (2.87m x 3.01m)
Bedroom 4
5'8" x 10'11" (1.73m x 3.35m)
Garage
9'11" x 17'9" (3.04m x 5.42m)
Agents Note
All measurements are approximate and quoted in metric with imperial equivalents and for general guidance only and whilst every attempt has been made to ensure accuracy, they must not be relied on. The fixtures, fittings and appliances referred to have not been tested and therefore no guarantee can be given that they are in working order. Internal photographs are reproduced for general information and it must not be inferred that any item shown is included with the property. All images and floorplans representing this property both online and offline by The Property Experts are the copyright of The Property Experts, and must not be duplicated without our expressed prior permissions.
Draft Note
The details below have been submitted to the vendor/s of this property but as yet have not been approved by them. Therefore we cannot guarantee their accuracy and they are distributed on this basis.
Disclaimer
DISCLAIMER: Whilst these particulars are believed to be correct and are given in good faith, they are not warranted, and any interested parties must satisfy themselves by inspection, or otherwise, as to the correctness of each of them. These particulars do not constitute an offer or contract or part thereof and areas, measurements and distances are given as a guide only. Photographs depict only certain parts of the property. Nothing within the particulars shall be deemed to be a statement as to the structural condition, nor the working order of services and appliances.
Energy performance certificate - ask agent
Council TaxA payment made to your local authority in order to pay for local services like schools, libraries, and refuse collection. The amount you pay depends on the value of the property.Read more about council tax in our glossary page.
Band: E
Medhurst Close, Dunchurch, Rugby CV22
NEAREST STATIONS
Distances are straight line measurements from the centre of the postcode- Rugby Station3.6 miles
About the agent
Why Choose the Property Experts
* Dedicated personal agent, so you have one point of contact from start to finish
* Available 7 days a week, evening and weekend for your convenience
* Dealing with a limited number of clients to give you a more personal service
* Trained in negotiation to extract the highest offer from buyers
* An expert in marketing to provide the widest exposure to potential buyers
* Resulting in the maximum price for the seller and a smoo
Industry affiliations





Notes
Staying secure when looking for property
Ensure you're up to date with our latest advice on how to avoid fraud or scams when looking for property online.
Visit our security centre to find out moreDisclaimer - Property reference RX366995. The information displayed about this property comprises a property advertisement. Rightmove.co.uk makes no warranty as to the accuracy or completeness of the advertisement or any linked or associated information, and Rightmove has no control over the content. This property advertisement does not constitute property particulars. The information is provided and maintained by The Property Experts, London. Please contact the selling agent or developer directly to obtain any information which may be available under the terms of The Energy Performance of Buildings (Certificates and Inspections) (England and Wales) Regulations 2007 or the Home Report if in relation to a residential property in Scotland.
*This is the average speed from the provider with the fastest broadband package available at this postcode. The average speed displayed is based on the download speeds of at least 50% of customers at peak time (8pm to 10pm). Fibre/cable services at the postcode are subject to availability and may differ between properties within a postcode. Speeds can be affected by a range of technical and environmental factors. The speed at the property may be lower than that listed above. You can check the estimated speed and confirm availability to a property prior to purchasing on the broadband provider's website. Providers may increase charges. The information is provided and maintained by Decision Technologies Limited.
**This is indicative only and based on a 2-person household with multiple devices and simultaneous usage. Broadband performance is affected by multiple factors including number of occupants and devices, simultaneous usage, router range etc. For more information speak to your broadband provider.
Map data ©OpenStreetMap contributors.




