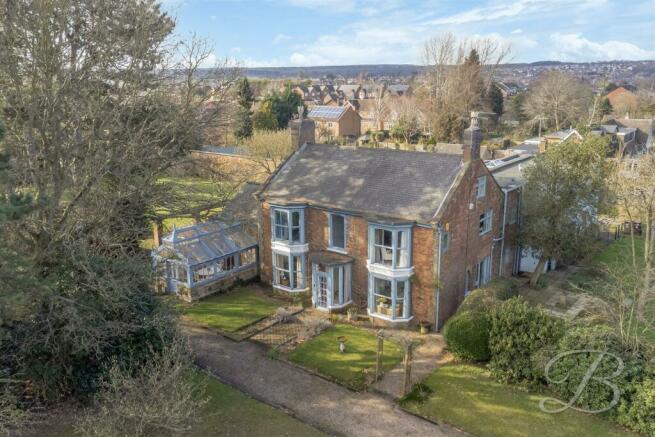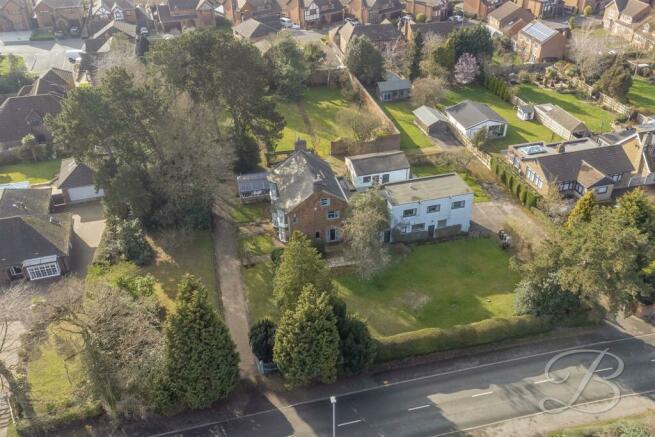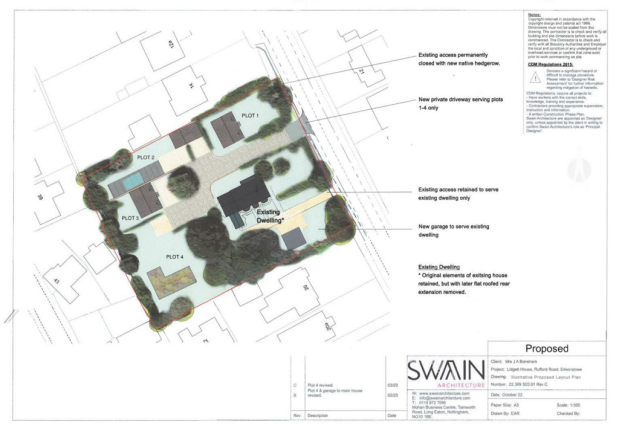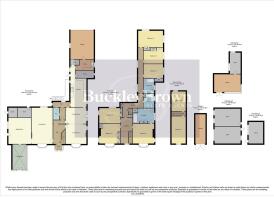
Rufford Road, Edwinstowe, Mansfield

- PROPERTY TYPE
Detached
- BEDROOMS
6
- BATHROOMS
3
- SIZE
Ask agent
- TENUREDescribes how you own a property. There are different types of tenure - freehold, leasehold, and commonhold.Read more about tenure in our glossary page.
Freehold
Description
The original Lidgett House dwelling will remain in place and requires some modernisation, whilst the two storey extension to the north aspect will need to be demolished to allow for a new access road serving the four new dwellings.
As you pull up outside you will instantly notice how well this eight-bedroom detached residence stands with surrounding gardens providing a brilliant backdrop in this historic village of Edwinstowe, close to Sherwood Forest. This incredible plot offers a wealth of space both inside and out, with multiple rooms to explore within and incredible grounds to match.
From the moment you step inside the main house you will immediately feel a sense of grandeur, the ground floor comprises a range of spectacular rooms including a conservatory, two family living rooms, a sitting room, a dining room, a kitchen, utility and a pantry, all offering versatility to become whatever your mind envisions.
To the first floor you will find six impressive bedrooms, one having the added luxury of its own en-suite, as well as two bathrooms located just off the landing. There are also two attic rooms on the second floor.
Externally you will find an established wrap around garden with gated driveway access, allowing for ample off-street parking, two double garages and three outbuildings which all offer plenty of versatility.
For further information on this opportunity, please contact our Land & New Homes division.
Planning - Outlined planning permission (reference 22/02417/OUT) was granted in March 2023 by Newark and Sherwood District Council for; Outline application for proposed residential development of up to four dwellings with all matters except access reserved. Part demolition of existing dwelling and outline permission with all matters except access reserved for the erection of detached garage to serve existing dwelling. Details of the applications can be obtained from Newark and Sherwood District Council planning portal
Porch - With surrounding windows to the front elevation.
Entrance Hallway - With access to a handy WC and further access to;
Living Room - 4.23 x 7.13 (13'10" x 23'4" ) - Spacious and airy with bay window to the front elevation along with a feature fireplace.
Sitting Room - 4.56 x 4.68 (14'11" x 15'4" ) - With window and external door to the side elevation and further access to the conservatory.
Conservatory - 2.96 x 5.09 (9'8" x 16'8" ) - With surrounding windows and patio doors to the front elevation.
Living Room - With feature fireplace and dual aspect windows to the side and bay window to the front elevation.
Dining Room - 3.04 x 3.94 (9'11" x 12'11" ) - With two windows to the side elevation and further access into the kitchen. This room also gives access to the inner hallway.
Inner Hallway - With access to the kitchen, external door to the side elevation and window to the rear.
Kitchen - 3.10 x 5.70 (10'2" x 18'8") - Complete with a range of wall cabinet and units, inset sink and drainer and all essential integrated appliances. Fitted with dual aspect windows with one to the right hand side and two to the left positioned either side of the external door leading outside. There is also a built in storage cupboard for additional storage along with a spacious pantry. Further access to the utility.
Pantry - 1.54 x 3.67 (5'0" x 12'0") - With fitted shelves on the walls and a window to the side elevation.
Utility - 2.11 x 2.91 (6'11" x 9'6") - Fitted with a range of attractive cabinets and units, inset sink and drainer and space and plumbing for a washing machine. With a window to the side elevation and access to the garage.
Garage - 4.98 x 5.70 (16'4" x 18'8") - Garage doors opening to the rear and window to the side elevation. Great versatility to use this room to your own advantage.
Landing - With three built in storage cupboards for added convenience. Leading access to;
Bedroom One - 3.98 x 4.24 (13'0" x 13'10" ) - Complete with Dual aspect windows; one window to the side and the other being a floor to ceiling bay front window.
En Suite - 3.04 x 4.24 (9'11" x 13'10" ) - Four piece suite comprising of a wash hand basin, low flush WC, bidet and a panelled bath. With built in wardrobe and cupboard space and a window to the side elevation.
Bedroom Two - 3.98 x 4.23 (13'0" x 13'10" ) - With dual aspect windows to the side and floor to ceiling bay window to the front elevation. This bedroom also benefits from built in wardrobes.
Bedroom Three - 3.04 x 4.23 (9'11" x 13'10" ) - With dual aspect windows to the side and the rear elevation along with fitted wardrobes to the side.
Bathroom - 2.13 x 2.83 (6'11" x 9'3") - Complete three piece suite including a wash hand basin, low flush WC and a panelled bath.
Bathroom - 2.13 x 2.76 (6'11" x 9'0") - Three piece suite fitted with a wash hand basin, low flush WC and panelled bath. With window to the side elevation.
Bedroom Four - 2.79 x 3.93 (9'1" x 12'10") - With built in wardrobes and window to the side elevation.
Bedroom Five - 3.20 x 3.93 (10'5" x 12'10") - With built in wardrobes, wash hand basin and window to the side elevation.
Bedroom Six - 3.36 x 4.86 (11'0" x 15'11") - Fitted with built in wardrobes and dual aspect windows to the side and rear elevations.
Attic Room One - 2.99 x 4.01 (9'9" x 13'1") - With velux window and window to the rear elevation.
Attic Room Two - 2.99 x 4.01 (9'9" x 13'1") - With window to the front elevation.
Outbuilding One - With double door entrance to the front giving access to the studio. With surrounding windows and access to an additional store room. With dual aspect windows to the side and rear elevation.
Outbuilding Two - Separated into two separate rooms and both accessed externally from the side elevation. The front storage room a window to the side elevation.
Outbuilding Three - With access from the side elevation and window to the side elevation. This room can be used to your own advantage.
Garage - Very versatile space which can be used to your own advantage and accessed from the front elevation.
Outside - Well maintained plot, just under an acre in size. Building plot for 4 large detached properties. Mainly laid to lawn garden space to all aspects of the house. With three separate outbuildings to use to your own advantage. This property also has space for private off-road parking.
Brochures
Rufford Road, Edwinstowe, MansfieldBrochureCouncil TaxA payment made to your local authority in order to pay for local services like schools, libraries, and refuse collection. The amount you pay depends on the value of the property.Read more about council tax in our glossary page.
Band: G
Rufford Road, Edwinstowe, Mansfield
NEAREST STATIONS
Distances are straight line measurements from the centre of the postcode- Shirebrook Station6.0 miles
About the agent
BuckleyBrown are an Award Winning Estate Agent situated in the heart of the town centre with a prominent state of the art showroom. With one very clear principle in mind, to become the agent of choice in the area through referrals, satisfied clients who have recommended us locally to colleagues, friends and family. We identified a gap in the market for an agent that provides a high quality service through good communication, integrity and sheer hardw
Industry affiliations


Notes
Staying secure when looking for property
Ensure you're up to date with our latest advice on how to avoid fraud or scams when looking for property online.
Visit our security centre to find out moreDisclaimer - Property reference 32962983. The information displayed about this property comprises a property advertisement. Rightmove.co.uk makes no warranty as to the accuracy or completeness of the advertisement or any linked or associated information, and Rightmove has no control over the content. This property advertisement does not constitute property particulars. The information is provided and maintained by BuckleyBrown, Mansfield. Please contact the selling agent or developer directly to obtain any information which may be available under the terms of The Energy Performance of Buildings (Certificates and Inspections) (England and Wales) Regulations 2007 or the Home Report if in relation to a residential property in Scotland.
*This is the average speed from the provider with the fastest broadband package available at this postcode. The average speed displayed is based on the download speeds of at least 50% of customers at peak time (8pm to 10pm). Fibre/cable services at the postcode are subject to availability and may differ between properties within a postcode. Speeds can be affected by a range of technical and environmental factors. The speed at the property may be lower than that listed above. You can check the estimated speed and confirm availability to a property prior to purchasing on the broadband provider's website. Providers may increase charges. The information is provided and maintained by Decision Technologies Limited.
**This is indicative only and based on a 2-person household with multiple devices and simultaneous usage. Broadband performance is affected by multiple factors including number of occupants and devices, simultaneous usage, router range etc. For more information speak to your broadband provider.
Map data ©OpenStreetMap contributors.





