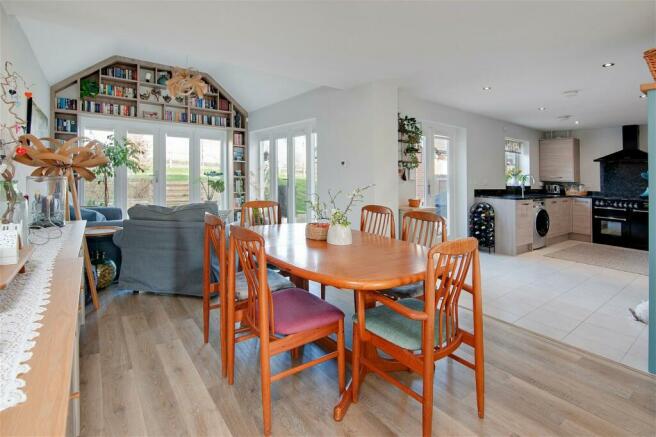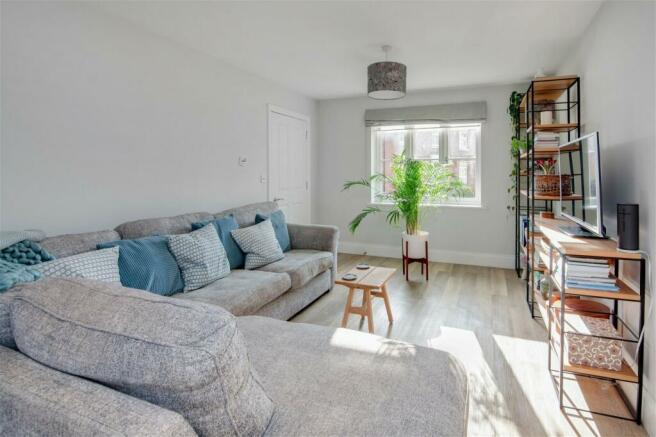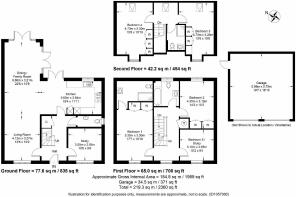Springhill Close, Shipston-on-stour, CV36 4PU

- PROPERTY TYPE
Detached
- BEDROOMS
5
- BATHROOMS
3
- SIZE
Ask agent
- TENUREDescribes how you own a property. There are different types of tenure - freehold, leasehold, and commonhold.Read more about tenure in our glossary page.
Freehold
Key features
- NO ONWARD CHAIN
- Edge of town location
- Far reaching views
- Well presented detached stoen family house
- Spacious open plan living accommodation
- Five bedrooms and three bathrooms
- Attractive lawned garden
- Double garage with off road parking for four/five/six cars in front
Description
· Shipston on Stour is a popular former market town with an attractive Georgian Centre situated in south Warwickshire. The town is a busy local centre with good shopping, schooling and recreational facilities serving its own population and a number of surrounding villages.
· The larger centres of Stratford upon Avon, Banbury and Oxford are accessible. The area is serviced by a network of main roads including the A3400 (Oxford to Birmingham) road passing through the town.
Junctions 11 and 15 of the M40 motorway are accessible at Banbury and Warwick respectively. There are main line stations at Moreton in Marsh and Banbury with train services south to Oxford and London respectively, with a service from Banbury to London (Marylebone) in under an hour.
. 12 Springhill Close is an attractive detached stone family house situated on edge of and a short distance from the town centre within a small development.
· The property offers well-presented, spacious and well-proportioned accommodation over three floors benefiting from double glazed windows and gas-fired heating with underfloor heating to the ground floor.
· Important features of the property include the open-plan living/dining/kitchen/garden room giving a wonderful feeling of space, together with the attractive landscaped garden which adjoins farmland, and the far-reaching views over the surrounding countryside.
· The kitchen and bathrooms are well-appointed and presented to a high standard. In addition there are full length fitted mirrors in each of the bedrooms with wardrobes. There is also an electric awning over one of the French doors from the garden room on to the patio.
· On the ground floor there is a spacious Entrance Hall with large store cupboard and Cloakroom off. The open-plan Living/Dining/Kitchen/Dining Room is triple aspect with two sets of double French doors leading out on to the patio and is about 36’0“/10.98m in length.
· · Well appointed Kitchen including fitted base and wall units with granite work surfaces over and concealed lighting, Rangemaster Kitchener cooker with five-ring gas hob, grill and two electric ovens, Quooker Tap, integral Hotpoint microwave/oven, integral Siemens dishwasher, plumbing for washing machine, built-in fridge/freezer, ceramic tiled floor, double French doors to patio.
· In addition on the ground floor, situated off the entrance hall is the Study/second Reception Room.
· On the first floor are three Double Bedrooms, two having built-in wardrobes, spacious Ensuite Shower Room to the master bedroom and separate Family Bathroom.
· On the second floor are two further Bedrooms both with built in wardrobes, Family Shower Room.
· Outside is an open-plan principally lawned Front Garden with brick pavier driveway beside offering Off-Road Parking For Four/Six Cars in front of the spacious Detached Double Garage with power and light connected, two electric up and over doors and side personnel door from back garden.
· The attractively landscaped enclosed part-walled Back Garden is about 60’0”/18.29m max deep x 50’0”/15.24m max wide adjoins farmland and offers privacy. Immediately beside the house is a large paved patio, beyond which the garden is principally lawned with retaining timber walling with steps leading up to a further raised garden area with far reaching views.
GENERAL INFORMATION
Tenure
The property is offered freehold with vacant possession.
Council Tax
This is payable to Stratford on Avon District Council. The property is listed in band G
Fixtures and Fittings
All items mentioned in these sale particulars are included in the sale.
Services
Mains electricity, gas, water and drainage are connected to the property, Gas-fired boiler for central heating and hot water.
Energy Performance Certificate
Current: 86 (B) Potential: 94 (A)
Directions Postcode CV36 4PU
From the centre of Shipston on Stour proceed north for Stratford upon Avon on Church Street (A3400) into Stratford Road. Continue along Stratford Road and just before leaving Shipston on Stour take the last and right into Springhill Close. Proceed up the Close and 12 Springhill Close is straight ahead where the road bears to the right
IMPORTANT NOTICE
These particulars have been prepared in good faith and are for guidance only. They are intended to give a fair description of the property but do not constitute part of an offer or form any part of a contract. The photographs show only certain parts and aspects as at the time they were taken. We have not carried out a survey on the property, nor have we tested the services, appliances or any specific fittings. Any areas, measurements, or distances we have referred to are given as a guide only and are not precise.
MFF/S176/S3152/13.03.2024
Brochures
Brochure 1Council TaxA payment made to your local authority in order to pay for local services like schools, libraries, and refuse collection. The amount you pay depends on the value of the property.Read more about council tax in our glossary page.
Ask agent
Springhill Close, Shipston-on-stour, CV36 4PU
NEAREST STATIONS
Distances are straight line measurements from the centre of the postcode- Moreton-in-Marsh Station6.3 miles
About the agent
Seccombes Estate Agents Story
Mark Forsyth-Forrest MRICS has worked locally from Shipston on Stour for over 30 years as a respected independent estate agent and Chartered Surveyor covering south Warwickshire, North Cotswolds and North Oxfordshire for a respected local firm.
Mark brings with him a lifetime of knowledge of the locality and a wealth of experience to form Seccombes Estate Agents operating independently in Shipston on Stour and the surrounding area.
• Personal Se
Industry affiliations



Notes
Staying secure when looking for property
Ensure you're up to date with our latest advice on how to avoid fraud or scams when looking for property online.
Visit our security centre to find out moreDisclaimer - Property reference S881492. The information displayed about this property comprises a property advertisement. Rightmove.co.uk makes no warranty as to the accuracy or completeness of the advertisement or any linked or associated information, and Rightmove has no control over the content. This property advertisement does not constitute property particulars. The information is provided and maintained by Seccombes Estate Agents, Shipston-On-Stour. Please contact the selling agent or developer directly to obtain any information which may be available under the terms of The Energy Performance of Buildings (Certificates and Inspections) (England and Wales) Regulations 2007 or the Home Report if in relation to a residential property in Scotland.
*This is the average speed from the provider with the fastest broadband package available at this postcode. The average speed displayed is based on the download speeds of at least 50% of customers at peak time (8pm to 10pm). Fibre/cable services at the postcode are subject to availability and may differ between properties within a postcode. Speeds can be affected by a range of technical and environmental factors. The speed at the property may be lower than that listed above. You can check the estimated speed and confirm availability to a property prior to purchasing on the broadband provider's website. Providers may increase charges. The information is provided and maintained by Decision Technologies Limited.
**This is indicative only and based on a 2-person household with multiple devices and simultaneous usage. Broadband performance is affected by multiple factors including number of occupants and devices, simultaneous usage, router range etc. For more information speak to your broadband provider.
Map data ©OpenStreetMap contributors.




