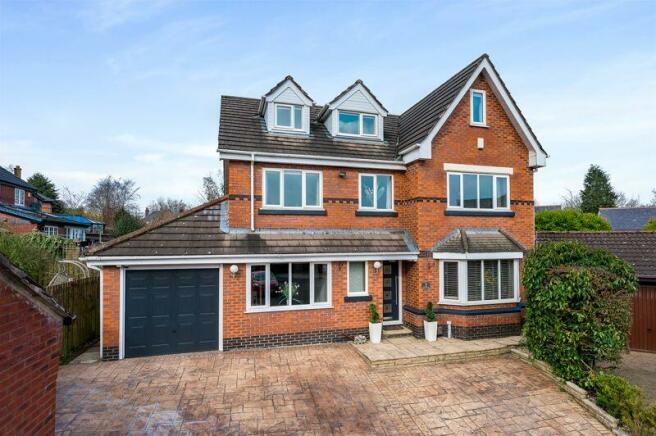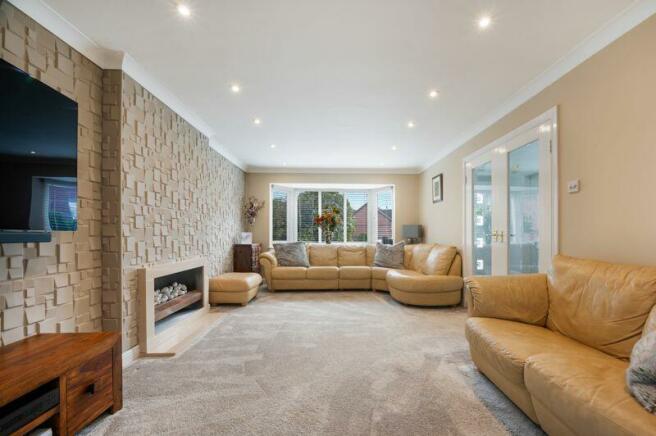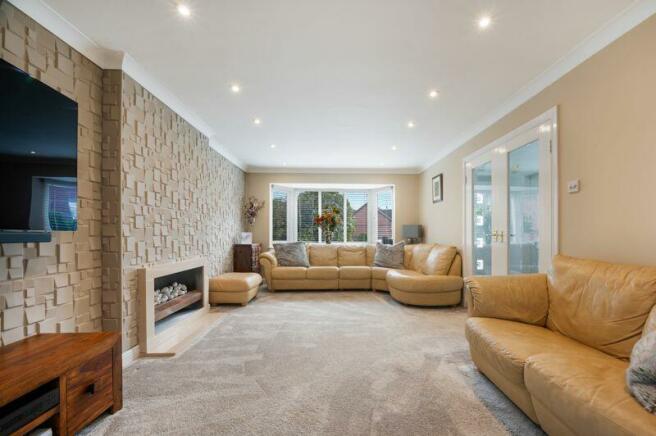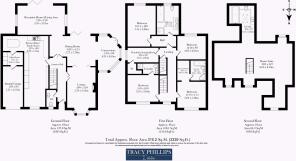
Ellerbeck Close, Standish, Wigan

- PROPERTY TYPE
Detached
- BEDROOMS
5
- BATHROOMS
4
- SIZE
Ask agent
- TENUREDescribes how you own a property. There are different types of tenure - freehold, leasehold, and commonhold.Read more about tenure in our glossary page.
Freehold
Key features
- Impressive Five Bedroom Detached House
- 3339 sq. feet of Accommodation
- Generous Sized Reception Rooms
- Fitted Kitchen with Separate Utility Room Off
- Master Bedroom Suite with Bathroom and Lounge Area
- Driveway and Integral Garage
- Extensive Rear Garden
- No Onward Chain
Description
The accommodation briefly comprises a welcoming entrance hallway with staircase to the first floor and a handy ground floor cloakroom. The hallway leads through to the rest of the accommodation with the main lounge located to the right-hand side of the home and measures an impressive 19'9 feet with double doors leading into the extended dining room and additional conservatory. The lounge features inset lighting and a stylish feature wall housing a contemporary modern fire. Double glazed doors open on to the formal dining area, which leads to an attached conservatory and French doors offer access to the gardens. LTV flooring completes these reception rooms which seamlessly lead into each other and are perfect for family gatherings. There is a further additional reception room leading off the hallway and with two feature decorative columns, which also provides access to the garden via Bi Fold doors and is perfect for evening movies, or larger gatherings. The kitchen and utility room finish off the ground floor. Fitted with an extensive range of smart beech units, the kitchen is very well equipped and includes a Stoves stainless steel range cooker, built-in microwave, American style freestanding fridge/freezer and dishwasher. There is space for a dining table if needed and also a separate island unit, perfect for informal dining. The kitchen includes display units also and is finished with granite worksurfaces. There is further access to the garden and an additional handy utility room storing all of the laundry requirements and a door providing access into the garage.
The first floor provides four very good bedrooms, two with en suite facilities and one with its own dressing room, an excellent range of fitted wardrobes on this floor and a very spacious family bathroom, complete with a four-piece suite including a huge whirlpool bath and separate shower. There is even an additional room dedicated to laundry/storage and ironing which is just an ideal space for larger families and wardrobing. The upper floor of this home is really quite special, and a tranquil retreat for the parents of a lively household. Comprising the entire top floor and accessed via a glass bordered staircase this space covers a huge 692 sq ft. Large picture windows fill the room with light, whilst a lounge area offers space for relaxing. There is an excellent range of fitted storage including wardrobes and under eaves storage areas. There is even space for a home office section of the room and the master suite is completed with it's own en suite bathroom including a bath.
Externally, this home doesn't disappoint either. There is excellent off-road parking for several vehicles on the driveway which leads to an integral garage, ideal for storage. The rear garden wraps around the home and equally caters well for a larger family with an extensive patio, lawns and summerhouse.
Standish is the ideal place in which to raise a family with excellent schools both at primary and secondary level, and Ellerbeck Close is located just across the road from Ashfield Park and close to some lovely local walks, whilst the village centre offers bars, cafes shops and restaurants.
Viewings of this very ample and large family home are welcomed and the property is offered with no onward chain.
Brochures
Property BrochureFull DetailsCouncil TaxA payment made to your local authority in order to pay for local services like schools, libraries, and refuse collection. The amount you pay depends on the value of the property.Read more about council tax in our glossary page.
Band: F
Ellerbeck Close, Standish, Wigan
NEAREST STATIONS
Distances are straight line measurements from the centre of the postcode- Gathurst Station2.1 miles
- Wigan Wallgate Station2.4 miles
- Wigan North Western Station2.6 miles
About the agent
With over 20 years of experience in the local property market, we are here to offer a service that's all about you. Our hand picked team of local estate agents are dedicated to making sure each step of your journey goes smoothly from the start to finish. Our team pride themselves on being friendly and knowledgeable when it comes to property and look forward to finding you the right house to call home.
We know that buying or selling a home can
Notes
Staying secure when looking for property
Ensure you're up to date with our latest advice on how to avoid fraud or scams when looking for property online.
Visit our security centre to find out moreDisclaimer - Property reference 11232145. The information displayed about this property comprises a property advertisement. Rightmove.co.uk makes no warranty as to the accuracy or completeness of the advertisement or any linked or associated information, and Rightmove has no control over the content. This property advertisement does not constitute property particulars. The information is provided and maintained by Tracy Phillips Estates, Standish. Please contact the selling agent or developer directly to obtain any information which may be available under the terms of The Energy Performance of Buildings (Certificates and Inspections) (England and Wales) Regulations 2007 or the Home Report if in relation to a residential property in Scotland.
*This is the average speed from the provider with the fastest broadband package available at this postcode. The average speed displayed is based on the download speeds of at least 50% of customers at peak time (8pm to 10pm). Fibre/cable services at the postcode are subject to availability and may differ between properties within a postcode. Speeds can be affected by a range of technical and environmental factors. The speed at the property may be lower than that listed above. You can check the estimated speed and confirm availability to a property prior to purchasing on the broadband provider's website. Providers may increase charges. The information is provided and maintained by Decision Technologies Limited.
**This is indicative only and based on a 2-person household with multiple devices and simultaneous usage. Broadband performance is affected by multiple factors including number of occupants and devices, simultaneous usage, router range etc. For more information speak to your broadband provider.
Map data ©OpenStreetMap contributors.





