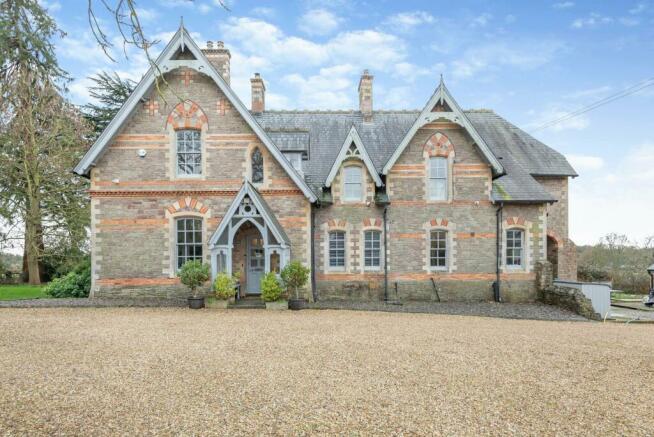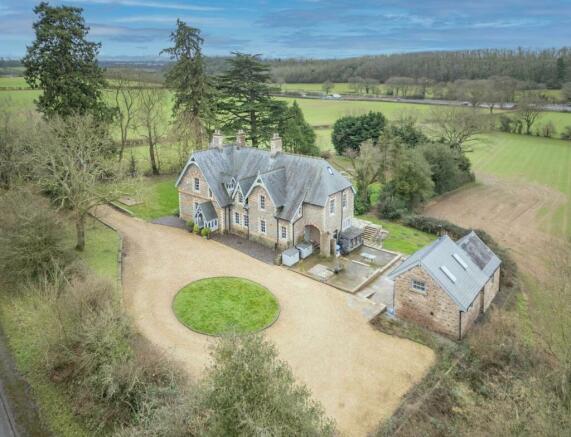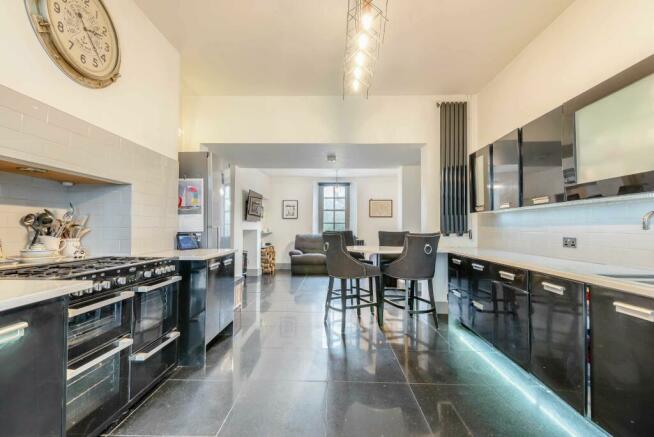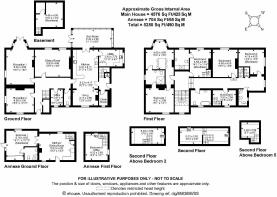Llanmartin

- PROPERTY TYPE
Detached
- BEDROOMS
7
- BATHROOMS
5
- SIZE
Ask agent
- TENUREDescribes how you own a property. There are different types of tenure - freehold, leasehold, and commonhold.Read more about tenure in our glossary page.
Freehold
Key features
- Beautifully presented, detached seven-bed, five-bath country home
- Packed with restored period features and stunning modern additions
- Three spacious reception rooms, contemporary kitchen/diner, and sunroom
- Impressive principal bedroom suite with dressing room and ensuite
- Detached two-bed garden cottage perfect for multi-generational living
- About one acre of landscaped garden with sunny terrace and ample parking
Description
A unique and beautifully presented property, the detached seven-bed, five-bath house, which is not listed, is packed with restored period features mixed with eye-catching modern additions.
Stunning original fireplaces, large light-filled windows with shutters, cornicing and picture rails, and some ornate carved woodwork on the stairs all combine to effortlessly reveal this property's history as a grand and elegant home with status.
Three charming and characterful reception rooms are joined by a contemporary, high-end kitchen with dining area and snug, bonus sunroom with garden views, and an impressive principal bedroom suite.
Inside the sprawling mansion there's also a handy boot room/cloakroom, home office and utility room and within the acre of mature garden a detached two-bed cottage offers the perfect multi-generational living scenario.
Perfectly located to be accessible to main roads to commute to Bristol, Newport or Cardiff, for work, socialising and shopping and the village can offer a bus route too.
Walking distance from the front door is the characterful country pub called The Old Barn and the small sprinkling of neighbours' houses clustered around the pretty and historic St Martin's church.
But the home is also surrounded by stunning scenery that is worthy of exploring on foot, bike, or horse to fully appreciate the undulating landscape that this most special of houses calls home.
Step Inside:- - Step inside Pencoed Manor through the charming porchway into an entrance hall that has been beautifully revived and updated, creating the perfect balance between original features and modern living, a concept that is expertly executed throughout the home.
The carved staircase is the charming focal point of the space and confirms this lovely home's unique status right from the first room encountered.
There are three main reception rooms to explore, plus a handy home office, with the first being a very inviting lounge. The high ceiling and stunning and sizeable sash window with shutters ensures the space is flooded with light and feels infinitely uplifting. It's such a welcoming space to relax in peace or chat with friends, wrapped in a cosy ambience, nestled around the fire.
Into the adjacent room and this space is an impressive and sociable drawing room that can welcome a group of family or friends, with space for multiple comfy sofas and armchairs gathered around the log burner easily tempting you to sit, stay and relax.
This special space opens out onto the garden terrace via a set of French doors embedded in the bay window, so you can effortlessly wander outside to enjoy the sunshine or gaze at the stars.
Into the formal dining room to find the grandest of spaces. It's the ideal substantial room for hosting dinner parties and enjoying Christmas dinners joined by the impressive chandelier, substantial fireplace, picture rails, cornicing, and a duo of huge multi-paned windows cocooning the space in period character.
Another sociable space where everyone can gather is in the kitchen diner, either at the breakfast table or in the cosy snug at one end, both offering a pleasant place to park yourself and keep the cook company.
The well-equipped, thoughtfully designed, luxury kitchen introduces a high-gloss, sleek black look that has contemporary as its design guide, complemented by the crisp white walls and shimmering black floor tiles.
Wander to the end of the kitchen and an intriguing set of French doors open onto a wonderful bonus space - a generous sunroom that is cloaked by garden views on three sides, enticing you to sit and relax and be immersed in nature whatever the weather. But when the sun does start to peep through the clouds, doors can be flung open in joy to offer a seamless route out onto the large garden terrace.
In the main entrance hallway, the beautiful staircase opens up and leads up to an impressive half landing followed by the main landing on the first floor, where you will find five double bedrooms and more distinctive design and charming period character, with most rooms not only boasting garden and country views but also a gorgeous period fireplace as the standout moment in the space.
As well as offering a peaceful, character-packed room that can easily welcome a four poster bed, the principal bedroom has a luxury ensuite any five-star hotel would be proud to offer guests.
But there's a bonus room in this extraordinary principal suite that is another breathtaking area - a vast and well-designed dressing room that includes an incredible central glass cabinet dedicated to storing and displaying shoes.
Two of the other bedrooms in the main house can boast an upper mezzanine level that will delight any child wanting a space that is distinctive and full of character.
The larger of these boasts an ensuite's shower which has been given a grand, carved wood panel entrance that echoes the design of the property's facade and stunning staircase - having a reviving shower in this stunning space is the perfect start to any day.
The family bathroom is an absolute beauty too, perfectly blending a contemporary gunmetal grey accent on a traditional roll-top bath complementing the walls of slate wall tiles, and the period fireplace adding a delightful layer of the past to the space.
The unique home is bursting with eye-catching design and beautifully restored original features but as well as the visually pretty it can offer practical too, with a utility room, home office, and boot room/cloakroom handy extra spaces that complete this perfect family home.
Waiting to be explored in the garden is a gorgeous two-bed cottage that offers an open-plan kitchen lounge diner, and ensuite shower room on the ground floor and a second bedroom on the first floor. Decorated and designed to the same high standard as the main house, it's a bonus home that offers the perfect multi-generational living scenario or even a chance to let it out to tourists, if planning allows.
Outside - Step outside into the picturesque mature south facing garden that envelopes the house in nature and foliage, against a backdrop of sweeping rural views.
But before exploring all that the one acre garden has to offer, take the opportunity to have a close look at the breathtakingly beautiful facade of the home, a stunning design that, without question, makes this home truly unique.
The grand house with historic stature commands the impressive entrance of electric gates and substantial driveway that sweeps around the front of the house to a turning circle outside the detached garden cottage.
There's ample space for multiple vehicles to park as the practical area of the site but this garden is all about offering sociable spaces to relax with friends and family, enjoying alfresco dining, summer BBQs, and picnics on the lawn.
Whilst parking their cars, guests will notice the pretty detached two-bed garden cottage that can facilitate multi-generational living, visiting guests, or even used as a holiday let.
To the rear of the house you will find a substantial, sunny terrace, accessed directly from the sunroom and the drawing room, that can happily host a large social gathering that can spill out onto the lawn via a set of rather grand stone steps. A side terrace leads to the garden cottage which can boast its own slice of patio.
Dogs will be living their best life with areas of mature shrubs and trees to explore and children will spend many happy hours enjoying the adventure playground.
The landscaped gardens have been given as much care and attention as the house, offering a choice of areas to find peace and seclusion too, including a patio tucked around one side that welcomes the sun to this special spot for hours.
There's space to grow your own produce, add a swimming pool or tennis court if planning allows, or just sit back and enjoy the walled garden as a cocoon of privacy wrapped in views.
Viewings
Please make sure you have viewed all of the marketing material to avoid any unnecessary physical appointments. Pay particular attention to the floorplan, dimensions, video (if there is one) as well as the location marker.
In order to offer flexible appointment times, we have a team of dedicated Viewings Specialists who will show you around. Whilst they know as much as possible about each property, in-depth questions may be better directed towards the Sales Team in the office.
If you would rather a ‘virtual viewing’ where one of the team shows you the property via a live streaming service, please just let us know.
Selling?
We offer free Market Appraisals or Sales Advice Meetings without obligation. Find out how our award winning service can help you achieve the best possible result in the sale of your property.
Legal
You may download, store and use the material for your own personal use and research. You may not republish, retransmit, redistribute or otherwise make the material available to any party or make the same available on any website, online service or bulletin board of your own or of any other party or make the same available in hard copy or in any other media without the website owner's express prior written consent. The website owner's copyright must remain on all reproductions of material taken from this website.
Brochures
Property BrochureCouncil TaxA payment made to your local authority in order to pay for local services like schools, libraries, and refuse collection. The amount you pay depends on the value of the property.Read more about council tax in our glossary page.
Ask agent
Llanmartin
NEAREST STATIONS
Distances are straight line measurements from the centre of the postcode- Severn Tunnel Junction Station4.2 miles
- Caldicot Station4.9 miles
About the agent
At Fine & Country, we offer a refreshing approach to selling exclusive homes, combining individual flair and attention to detail with the expertise of local estate agents to create a strong international network, with powerful marketing capabilities.
Moving home is one of the most important decisions you will make; your home is both a financial and emotional investment. We understand that it’s the little things – without a price tag – that make a house a home, and this makes us a valuab
Notes
Staying secure when looking for property
Ensure you're up to date with our latest advice on how to avoid fraud or scams when looking for property online.
Visit our security centre to find out moreDisclaimer - Property reference ARCHERANDCO_5639. The information displayed about this property comprises a property advertisement. Rightmove.co.uk makes no warranty as to the accuracy or completeness of the advertisement or any linked or associated information, and Rightmove has no control over the content. This property advertisement does not constitute property particulars. The information is provided and maintained by Fine & Country, Cardiff. Please contact the selling agent or developer directly to obtain any information which may be available under the terms of The Energy Performance of Buildings (Certificates and Inspections) (England and Wales) Regulations 2007 or the Home Report if in relation to a residential property in Scotland.
*This is the average speed from the provider with the fastest broadband package available at this postcode. The average speed displayed is based on the download speeds of at least 50% of customers at peak time (8pm to 10pm). Fibre/cable services at the postcode are subject to availability and may differ between properties within a postcode. Speeds can be affected by a range of technical and environmental factors. The speed at the property may be lower than that listed above. You can check the estimated speed and confirm availability to a property prior to purchasing on the broadband provider's website. Providers may increase charges. The information is provided and maintained by Decision Technologies Limited.
**This is indicative only and based on a 2-person household with multiple devices and simultaneous usage. Broadband performance is affected by multiple factors including number of occupants and devices, simultaneous usage, router range etc. For more information speak to your broadband provider.
Map data ©OpenStreetMap contributors.




