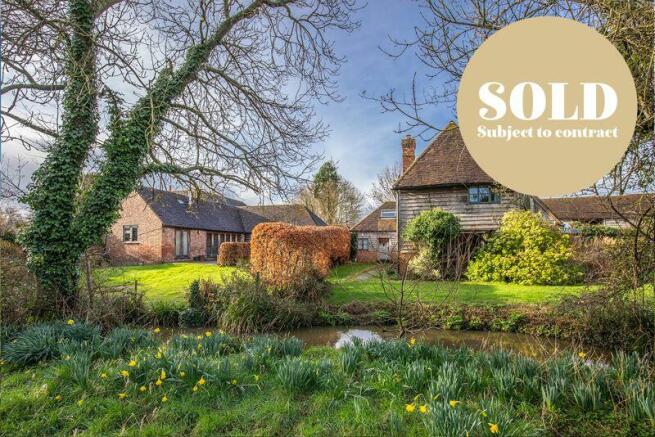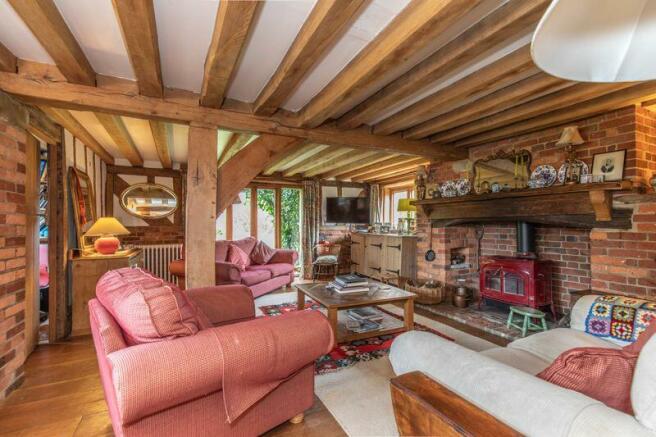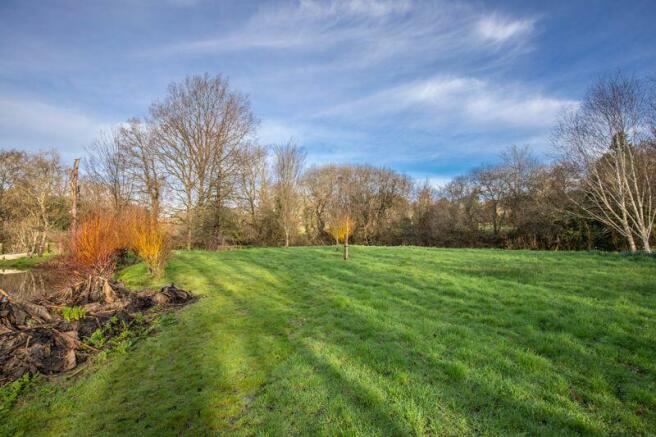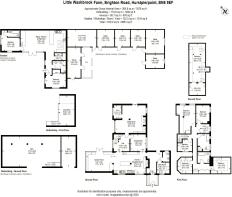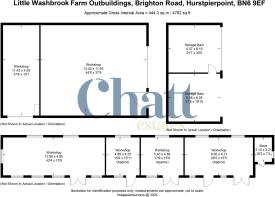
Brighton Road, Hurstpierpoint

- PROPERTY TYPE
Detached
- BEDROOMS
8
- BATHROOMS
5
- SIZE
Ask agent
- TENUREDescribes how you own a property. There are different types of tenure - freehold, leasehold, and commonhold.Read more about tenure in our glossary page.
Freehold
Key features
- Unique and rarely available 6 bedroom barn conversion
- 2 Bedroom annexe
- Range of outbuildings
- Landscaped gardens and grounds totaling approximately 20 acres
- Commercial barns
- Large Pond
Description
Hurstpierpoint is a vibrant village with a bustling High Street including a greengrocers, deli, butchers, Post Office, 4 restaurants, 3 public houses, and a church. The larger village of Hassocks, with its mainline train station, provides regular rail services to London. There is also a range of revered state and private schools locally.
Situated in a peaceful and scenic location, skirting the fringes of the South Downs National Park, ‘Little Washbrook Farm’ offers a rare opportunity to purchase a glorious barn conversation, annexe and outbuildings set amongst a glorious plot of approximately 20 acres. Accessed via a private lane, the character-filled property sits centrally within its plot and offers generous accommodation over 3 floors. Notable features throughout include large inglenook fireplaces, exposed beams, and flagstone floors throughout the property. Reception space is plentiful with 4 reception rooms including a well-appointed sitting room with doors opening out onto the gardens. The kitchen/breakfast room leads into the wonderfully light garden room with panoramic views of the garden and over to the majestic ponds. There are 5 bedrooms along with 2 bathrooms on the first floor with stairs leading to the second floor where a sizable, vaulted bedroom resides. A gravelled driveway sits to the side of the property providing ample parking for several vehicles with access to a sizable timber barn. The gardens and grounds have been lovingly managed by an enthusiast and contain a wealth of interesting and unusual plants. Wrapping around the property, they comprise a paved terrace area overlooking the pond, intimate walled gardens, and expanses of lawns with wildflowers, shrubs, and mature trees.
KITCHEN
Shaker style wall and base units
Granite worksurfaces
Gas fired ‘Aga’ with an extra 2 oven and 4 hob companion
Inset double ‘Butler Style’ sink
Space for dishwasher
Island unit with granite worksurface and breakfast bar along with a selection of cupboards underneath
Flagstone floor
BATHROOMS
Bathroom 1
Panelled bath
Corner shower cubicle with wall mounted ‘Mira’ shower
Low level w.c. suite
Pedestal wash hand basin
Half tongue and groove wall panelling
Heated towel radiator
Bathroom 2
Panelled bath
Low level w.c. suite
Pedestal wash hand basin
Heated towel radiator
SPECIFICATION
Floor mounted ‘Worcester’ gas fired boiler
Private drainage
Character features including flagstone flooring, exposed beams and inglenook fireplaces
Gas fired ‘Aga’ with 2 oven companion and hob
2 Bedroom annexe
Stable block with 5 loose boxes & central gated courtyard
Tack Room
Large timber barn with mezzanine area and storage
Large pond
Gardens and grounds totaling approximately 20 acres
Commercial barns
ANNEXE
The property benefits from a skilfully converted outbuilding forming a 2 bedroom annexe adjacent to the main property, with a private patio and garden, and a glorious outlook over the pond. The annexe has an open plan layout with the reception space comprising a vaulted kitchen/dining/sitting room with patio doors out onto the private patio. The 2 double bedrooms are serviced by a family shower room and en-suite bathroom. Underfloor heating runs throughout the whole of the property and a wood burning stove in the sitting room compliments the character features of the property.
KITCHEN
Hi-gloss wall and base units
Stone worksurfaces with breakfast bar
Inset 5 ring gas hob with extractor fan over
Inset sink and drainer
Integrated electric oven and microwave
BATHROOMS
A family shower room and en-suite bathroom with fully fitted white suites comprises a panelled bath with shower over, a fully tiled shower cubicle with wall mounted shower, low level w.c. suites, wash hand basin with cupboards under, and heated ladder style radiators.
ANNEXE SPECIFICATION
Gas fired boiler located in the loft space
Underfloor heating throughout the property
Useful utility room
Private patio and garden overlooking the pond
EXTERNAL
The property is approached over a private lane to a sizable, gravelled driveway which provides parking for several vehicles and access to a large open sided timber barn. Rear access via a timber gate leads to a paved terrace which extends from one side of the property and looks out over the pond. Lawns with wildflowers and mature trees border the pond and extend to the west where a kitchen garden comprising a potting shed, greenhouse and selection of vegetables beds are housed, along with an orchard of apple trees. A stable block comprising 5 loose boxes, a tack room and a pig sty with a central gated courtyard are attached to the annexe. Adjacent to the entrance of the driveway lies a paddock amassing to approximately 1.5 acres and is accessed via a five-bar gate.
LAND & BARNS
The barns and land are located adjacent to the property and comprises of 3 large buildings with a central courtyard and paddocks amassing to approximately 16.1 acres, all being bordered and part divided by mature hedgerow and trees. Services to the barns include: Mains electricity.
Brochures
Full DetailsPDF BrochureEnergy performance certificate - ask agent
Council TaxA payment made to your local authority in order to pay for local services like schools, libraries, and refuse collection. The amount you pay depends on the value of the property.Read more about council tax in our glossary page.
Ask agent
Brighton Road, Hurstpierpoint
NEAREST STATIONS
Distances are straight line measurements from the centre of the postcode- Hassocks Station1.4 miles
- Burgess Hill Station2.8 miles
- Wivelsfield Station3.5 miles
About the agent
We are Chatt estates, a proactive and friendly estate agent with over 25 years experience of selling houses across Sussex. We'd love to help you with your home, so please call or pop into our Hurstpierpoint office and see what we can offer you.
Notes
Staying secure when looking for property
Ensure you're up to date with our latest advice on how to avoid fraud or scams when looking for property online.
Visit our security centre to find out moreDisclaimer - Property reference 12320590. The information displayed about this property comprises a property advertisement. Rightmove.co.uk makes no warranty as to the accuracy or completeness of the advertisement or any linked or associated information, and Rightmove has no control over the content. This property advertisement does not constitute property particulars. The information is provided and maintained by Chatt Estates, Hurstpierpoint. Please contact the selling agent or developer directly to obtain any information which may be available under the terms of The Energy Performance of Buildings (Certificates and Inspections) (England and Wales) Regulations 2007 or the Home Report if in relation to a residential property in Scotland.
*This is the average speed from the provider with the fastest broadband package available at this postcode. The average speed displayed is based on the download speeds of at least 50% of customers at peak time (8pm to 10pm). Fibre/cable services at the postcode are subject to availability and may differ between properties within a postcode. Speeds can be affected by a range of technical and environmental factors. The speed at the property may be lower than that listed above. You can check the estimated speed and confirm availability to a property prior to purchasing on the broadband provider's website. Providers may increase charges. The information is provided and maintained by Decision Technologies Limited.
**This is indicative only and based on a 2-person household with multiple devices and simultaneous usage. Broadband performance is affected by multiple factors including number of occupants and devices, simultaneous usage, router range etc. For more information speak to your broadband provider.
Map data ©OpenStreetMap contributors.
