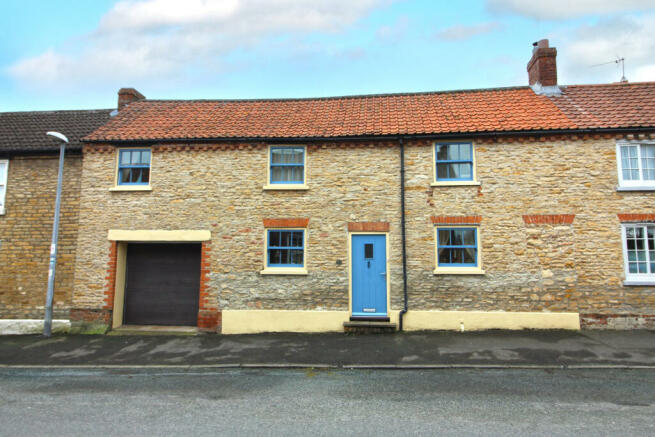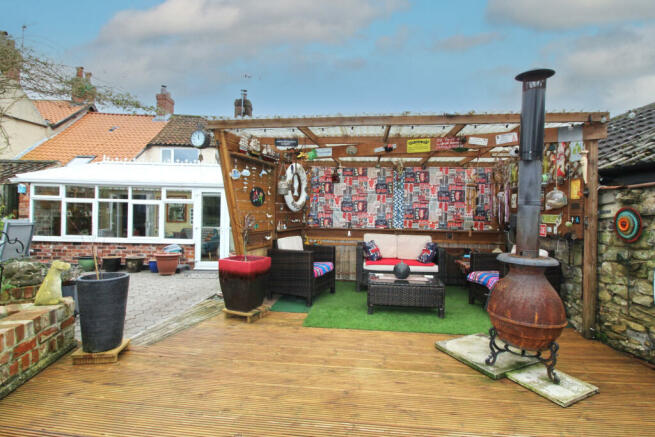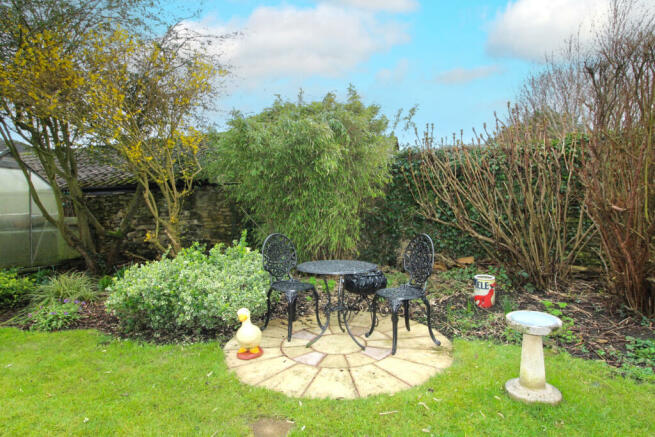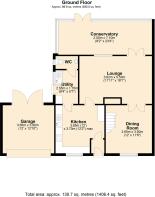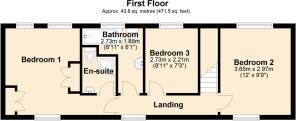Burgate, North Newbald, YO43 4SG

- PROPERTY TYPE
House
- BEDROOMS
3
- BATHROOMS
2
- SIZE
Ask agent
- TENUREDescribes how you own a property. There are different types of tenure - freehold, leasehold, and commonhold.Read more about tenure in our glossary page.
Freehold
Key features
- Period cottage
- Lovely sizeable private garden
- Attractively landscaped
- 3 bedrooms, 1 en-suite
- 2 reception rooms
- Modern kitchen & utility room
- Large conservatory
- Garage
- Good access Hull, M62
- Pretty village on edge of Wolds
Description
Typical of the many period properties in this pretty village that are constructed of local sandstone, this attractive cottage is understood to have origins as three small cottages which have been developed to create the present three bedroomed home in a well regarded village setting. The house has been modernised in keeping with its character to provide amenities including a well appointed fitted kitchen, separate utility room and an en-suite master bedroom. In addition to two reception rooms, there is a large conservatory across the rear of the property. This is a wonderful place to sit and look onto the good sized garden, which is both mature and private and a true delight, having been attractively landscaped by the current owners.
LOCATION
North Newbald is situated amidst some rolling Yorkshire Wolds countryside, offering opportunities for walking and cycling. The village is about 8 miles to the west of the historic market town of Beverley and is therefore well placed for access to the cities of York and Hull together with the A63/M62 motorway network. It is a short walk from the cottage to two public houses situated on the attractive village green, close to the historic Norman Church, and the village has a primary school and community hall. Nearby locations with shopping and other amenities are South Cave (approx 3.5 miles) and Market Weighton ( approx 4 miles).
THE ACCOMMODATION COMPRISES:
GROUND FLOOR
Entrance Lobby: Tiled floor extending through to:
Breakfast Kitchen: Comprehensively equipped with a range of Shaker cabinets including woodblock-effect laminate worktops with sink. Built-in electric oven, hob and larder fridge.
Utility Room: Fitted sink unit and base cupboard, oil central heating boiler, tiled floor, coat hooks and shelving.
Separate WC: Low level suite and pedestal wash-hand basin.
Lounge: A brick chimney breast recess houses a multi-fuel stove. Tiled floor and two radiators.
Dining Room: Features a beamed ceiling with staircase leading off. Range of base storage units and workstation. Tiled floor and radiator.
Conservatory: Running across the rear of the cottage with an attractive outlook on to the garden, uPVC double glazed on a brick base with French doors. Tiled floor and radiator.
FIRST FLOOR
Landing
Bedroom One: A dual aspect room including views onto a hillside. Fitted furniture in a maple-effect finish includes wardrobes, storage and drawers. Radiator.
En Suite Shower Room / WC: Fully tiled, the room includes a quadrant shower cubicle with plumbed shower unit, toilet and pedestal wash-hand basin. Heated towel rail.
Bedroom Two: Radiator. Similar dual aspect.
Bedroom Three: Radiator.
Bathroom / WC: A bath is set in a recess with a shower fitment above. Toilet and pedestal wash-hand basin. Tiled walls and heated towel radiator.
EXTERNAL
Integral garage: With front electric roller door and rear timber double doors which permit additional off-street parking behind the property, if required.
Garden: The private and sizeable rear garden is a particularly attractive feature of the property. This has been developed with a number of seating areas from which to enjoy views of the main lawned garden with its well stocked shrub borders including a number of small trees. There are areas of paving, decking and slate hardscaping at the rear of the property including a covered seating area, together with raised brick planted beds. A second covered seating area stands further into the plot and at the far end a screened area of garden utility space contains two timber sheds.
Heating and Insulation: The property has oil-fired radiator central heating and double glazing is a mixture of traditional wooden frames to the front and uPVC on the rear elevation.
Services: Mains water, electricity and drainage are connected to the property. None of the services or installations have been tested.
Council Tax: Council Tax is payable to the East Riding of Yorkshire Council. The property is shown in the Council Tax Property Bandings List in Valuation Band 'D' (verbal enquiry only).
Tenure: Freehold. Vacant possession upon completion.
Viewing: Strictly by appointment with the agent's Beverley office. Tel: .
Brochures
Brochure 1Energy performance certificate - ask agent
Council TaxA payment made to your local authority in order to pay for local services like schools, libraries, and refuse collection. The amount you pay depends on the value of the property.Read more about council tax in our glossary page.
Band: D
Burgate, North Newbald, YO43 4SG
NEAREST STATIONS
Distances are straight line measurements from the centre of the postcode- Broomfleet Station6.0 miles
About the agent
Industry affiliations



Notes
Staying secure when looking for property
Ensure you're up to date with our latest advice on how to avoid fraud or scams when looking for property online.
Visit our security centre to find out moreDisclaimer - Property reference dah_1623546168. The information displayed about this property comprises a property advertisement. Rightmove.co.uk makes no warranty as to the accuracy or completeness of the advertisement or any linked or associated information, and Rightmove has no control over the content. This property advertisement does not constitute property particulars. The information is provided and maintained by Dee Atkinson & Harrison, Beverley. Please contact the selling agent or developer directly to obtain any information which may be available under the terms of The Energy Performance of Buildings (Certificates and Inspections) (England and Wales) Regulations 2007 or the Home Report if in relation to a residential property in Scotland.
*This is the average speed from the provider with the fastest broadband package available at this postcode. The average speed displayed is based on the download speeds of at least 50% of customers at peak time (8pm to 10pm). Fibre/cable services at the postcode are subject to availability and may differ between properties within a postcode. Speeds can be affected by a range of technical and environmental factors. The speed at the property may be lower than that listed above. You can check the estimated speed and confirm availability to a property prior to purchasing on the broadband provider's website. Providers may increase charges. The information is provided and maintained by Decision Technologies Limited.
**This is indicative only and based on a 2-person household with multiple devices and simultaneous usage. Broadband performance is affected by multiple factors including number of occupants and devices, simultaneous usage, router range etc. For more information speak to your broadband provider.
Map data ©OpenStreetMap contributors.
