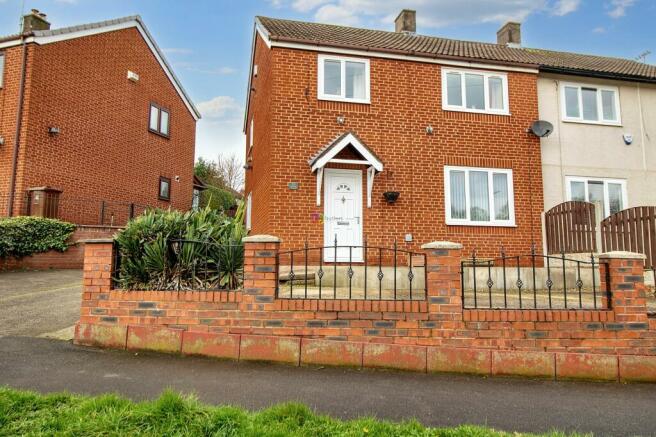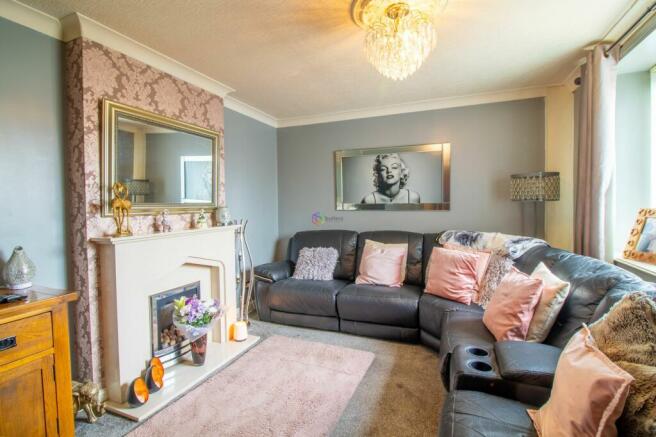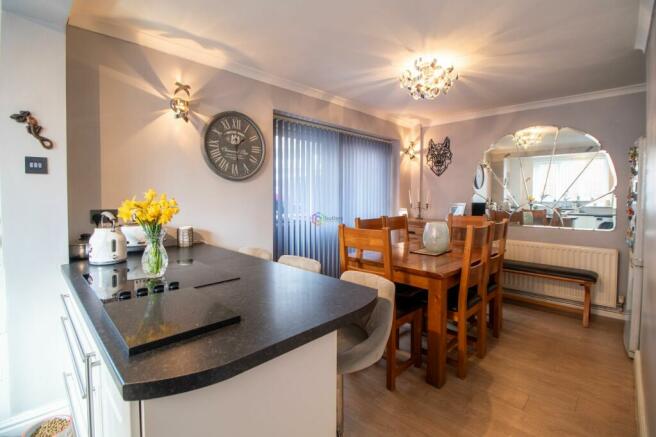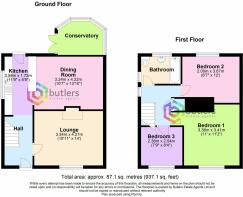Newbould Crescent, Beighton, S20

- PROPERTY TYPE
Semi-Detached
- BEDROOMS
3
- BATHROOMS
1
- SIZE
938 sq ft
87 sq m
- TENUREDescribes how you own a property. There are different types of tenure - freehold, leasehold, and commonhold.Read more about tenure in our glossary page.
Freehold
Key features
- SEMI DETACHED HOUSE
- THREE BEDROOMS
- KITCHEN / DINER
- CONSERVATORY
- LOCATED IN THE POPULAR VILLAGE OF BEIGHTON
- PARKING FOR FOUR VEHICLES
Description
This stunning property presents a fantastic opportunity to own a charming 3-bedroom semi-detached house. Located in the sought-after village of Beighton, this home offers a perfect blend of contemporary living and traditional charm. The spacious interior features a well-appointed kitchen/diner, ideal for entertaining guests or enjoying family meals. A conservatory adds a delightful touch, providing a bright and airy space to relax and unwind. Parking will never be an issue with a generous driveway providing space for up to four vehicles, a convenience that is sure to be appreciated.
Step outside and discover the delightful outdoor space this property has to offer. The rear garden is a blank canvas ready for you to create your own outdoor oasis, enclosed by fencing for privacy. A patio seating area complements the conservatory, creating a seamless transition between indoor and outdoor living, perfect for enjoying al-fresco dining or soaking in the sun. The practicality of a large driveway leading to a single space at the rear, along with two additional spaces in front of the house, ensures ample parking for both residents and guests. Embrace the opportunity to make this property your own and create lasting memories in this wonderful home.
EPC Rating: D
Hall
The front door leads you into the Hall which provides access to the lounge and kitchen/diner. There are stairs to the first floor. Plenty of useful under stairs storage.
Lounge
3.34m x 4.27m
This is such a nice haven to relax and unwind. Spacious and bright with a fireplace as the focal point of the room housing a gas fire.
Kitchen/ Diner
3.24m x 4.22m
The heart if this home is the kitchen diner area. The kitchen is fitted with a range of white units with contrasting black work surfaces. A large window floods the room with light, the stable style back door allows for fresh air and the breakfast bar creates a natural divide to the dining area. This space has plenty of room for a dining table and chairs adjacent to the patio doors which lead into the conservatory.
Conservatory
The conservatory at the rear of the house will be a nice place to enjoy the garden view and provide that extra space to the ground floor.
Landing
Providing access to all bedrooms and the bathroom.
Bedroom One
3.35m x 3.41m
A front facing bedroom with plenty of light from the large window.
Bedroom Two
2m x 3.67m
A cosy haven to the rear of the property.
Bedroom Three
2.36m x 2.54m
A front facing bedroom with the bulkhead from the stairs hidden in a cupboard.
Bathroom
The bathroom has the advantage of windows to two aspects, a white bath with shower over and glass screen, white wash hand basin on pedestal and white WC.
Material Information
Further information can be found here
Rear Garden
The rear garden is enclosed by fencing to all sides, surrounding an area ready for lawn. There is a patio seating area surrounding the conservatory and back door.
Parking - Driveway
A driveway leads up to a single space at the rear with two further spaces in front of the house.
Council TaxA payment made to your local authority in order to pay for local services like schools, libraries, and refuse collection. The amount you pay depends on the value of the property.Read more about council tax in our glossary page.
Band: A
Newbould Crescent, Beighton, S20
NEAREST STATIONS
Distances are straight line measurements from the centre of the postcode- Beighton/Drake House Lane Tram Stop0.3 miles
- Waterthorpe Tram Stop0.6 miles
- Crystal Peaks Tram Stop0.7 miles
About the agent
Born in 2002 Butlers Estate Agents opened on Mosborough High Street and has remained an independent family run business with the assistance of local team members. We have adapted the business over the years to meet the ever-changing demands of the market, including the rebranding of our logo which we used for 17 years before retiring it last year.
Emerging with a new image and renewed excitement, combined with a wealth of experience we offer Sales, Lettings and Property Management servi
Industry affiliations



Notes
Staying secure when looking for property
Ensure you're up to date with our latest advice on how to avoid fraud or scams when looking for property online.
Visit our security centre to find out moreDisclaimer - Property reference e2cfda96-c30b-4401-929a-8f619562def4. The information displayed about this property comprises a property advertisement. Rightmove.co.uk makes no warranty as to the accuracy or completeness of the advertisement or any linked or associated information, and Rightmove has no control over the content. This property advertisement does not constitute property particulars. The information is provided and maintained by Butlers Estate Agents, Sheffield. Please contact the selling agent or developer directly to obtain any information which may be available under the terms of The Energy Performance of Buildings (Certificates and Inspections) (England and Wales) Regulations 2007 or the Home Report if in relation to a residential property in Scotland.
*This is the average speed from the provider with the fastest broadband package available at this postcode. The average speed displayed is based on the download speeds of at least 50% of customers at peak time (8pm to 10pm). Fibre/cable services at the postcode are subject to availability and may differ between properties within a postcode. Speeds can be affected by a range of technical and environmental factors. The speed at the property may be lower than that listed above. You can check the estimated speed and confirm availability to a property prior to purchasing on the broadband provider's website. Providers may increase charges. The information is provided and maintained by Decision Technologies Limited.
**This is indicative only and based on a 2-person household with multiple devices and simultaneous usage. Broadband performance is affected by multiple factors including number of occupants and devices, simultaneous usage, router range etc. For more information speak to your broadband provider.
Map data ©OpenStreetMap contributors.




