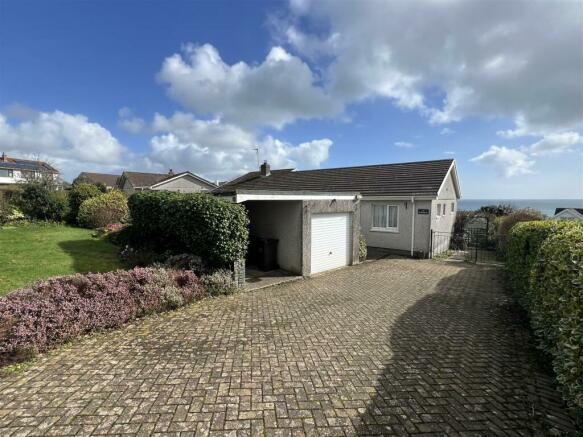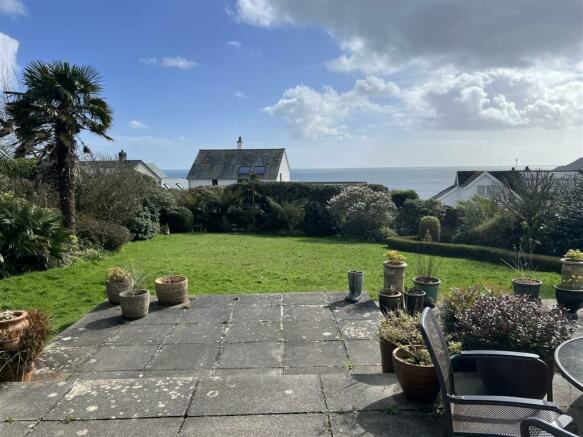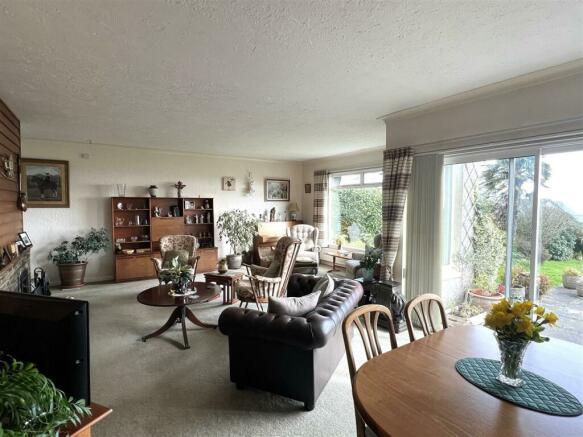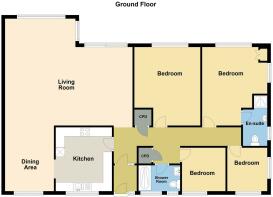
Duporth Bay, Duporth, St. Austell

- PROPERTY TYPE
Detached Bungalow
- BEDROOMS
4
- BATHROOMS
2
- SIZE
Ask agent
- TENUREDescribes how you own a property. There are different types of tenure - freehold, leasehold, and commonhold.Read more about tenure in our glossary page.
Freehold
Key features
- Sought After Coastal Location
- Private Development
- Private Gated Access To Beach Below
- Not Far To Golf Course
- Coastal Footpath Access
- Primary & Secondary Schooling Not Far
- Sea & Bay Views
- Historic Charlestown Harbour & Village Close By
- Community and Minor Injuries Hospital a Short Distance Away
- Spacious Day Time Living Accommodation
Description
ENJOYING WONDERFUL BAY AND COASTLINE VIEWS. LOCATED IN ONE OF THE MOST SOUGHT AFTER PRIVATE ROAD DEVELOPMENTS. A SHORT DISTANCE FROM THE BEACHES OF DUPORTH, PORTHPEAN AND THE HISTORIC PORT OF CHARLESTOWN AND WITHIN EASY REACH OF BOTH PRIMARY AND SECONDARY SCHOOLING IS THIS LOVELY WELL PRESENTED FAMILY RESIDENCE SET WITHIN BEAUTIFULLY LANDSCAPED GARDENS BENEFITTING FROM BRICK PAVED DRIVEWAY. DETACHED GARAGE. THE PROPERTY OFFERS VERSITILE LIVING ACCOMMODATION OF MODERN KITCHEN, LARGE LOUNGE AND DINING AREA, FOUR BEDROOMS. PRINCIPAL EN-SUITE AND A MODERN FITTED SHOWER ROOM. VIEWING IS HIGHLY ESSENTIAL TO APPRECIATE ITS FABULOUS POSTION.
EPC: D
Directions - From St Austell head out onto the A390 up past Asda on Cromwell Road. At the traffic lights turn right onto Woodland Road, follow the road along over the mini roundabout taking the next left hand turn down towards Charlestown, head down the hill, take the second main exit on the right hand side into the private development head up to the top. At the mini roundabout turn left and follow the road along for approximately three quarters of the way and the property will be set back behind well kept hedging on the right hand side.
Entrance - From the brick paved driveway there is a path that leads to a covered front entrance with part obscured glazed door and matching side panel into entrance vestibule. Carpeted flooring with part glazed internal door into inner hallway. Doors to the right lead off to the bedrooms, shower room and storage cupboard. Wide open arch with step down to the main living area and with obscured double glazed edged wood panel door through into the Kitchen.
Kitchen - 3.06m x 3.65m (10'0" x 11'11") - A modern refitted kitchen thoughtfully designed and laid out offering a comprehensive range of wall and base units, complimented with square edged wood effect laminated worksurfaces with matching splash back incorporating one and half bowl stainless sink and drainer with mixer tap. Double glazed window above with fitted blind and spotlighting, enjoying an outlook over the front garden area, intergrated appliances of four ring electric Neff hob with modern extractor over and Integrated oven below. Also low level intergrated fridge and dishwasher, plus space and plumbing for washing machine. Open arch leads through to the dining area.
Dining Area - 2.73m x 3.02m (8'11" x 9'10") - Also with large double glazed window with radiator beneath to the front enjoying outlook over the garden area and offers an open plan but intimate feel with a step and handrail down into the main living area.
Lounge Area - 7.39m x 4.13m widening to 5.74m (24'2" x 13'6" wid - Wonderful selling point of this property is this wonderful open space from where you can see the far reaching views across St Austell Bay and the countryside. From a large double glazed window with double glazed doors to the side both with pull back vertical blinds giving access out on to the sun terrace. Warmth provided by inset multiple burner set into slate/stone back drop with wood mantel and raised hearth. With attractive wood panel wall surround. Further warmth provided by two wall mounted radiators.
Shower Room - 1.42m x 2.33m (4'7" x 7'7") - Inner hallway widens slightly with a door to the right which has the remodelled shower room, comprising of low level WC and hand basin with mixer tap set into a vanity storage unit, with laminated work surface. Chrome heated towel rail and walk in shower. Having two high level obscured double glazed windows to the front with roller blind and finished with attractive wood effect floor covering. Door into bedroom.
Bedroom - 2.43m x 2.41m (7'11" x 7'10" ) - Double glazed windows to the front with radiator beneath.
Bedroom Two - 2.23m x 2.43m (7'3" x 7'11") - Currently utilised as a study and hobby room. Two double glazed windows, on to the front and one to the side with radiators beneath and a fully papered wall surround.
Bedroom Three - 4.40 x 3.65 (14'5" x 11'11" ) - One of the first of the two double bedrooms enjoying fabulous views across the garden and out to sea. From a large low level double glazed window to the front with radiator beneath and high level picture window with roller blind to the side. Benefitting from built in wardrobes and storage and door through into en-suite.
En-Suite Shower Room - 1.25m x 2.83m (4'1" x 9'3") - Fully tiled walls with decorative insert and tiled flooring. Comprising of a white suite of low level WC, hand basin and by fold doors into shower cubicle.
Bedroom Four - 4.39m x 3.56m at max point into recess (14'4" x 11 - Door through into bedroom also benefitting from a wonderful range of built in wardrobes and storage. Outlook down over the garden and out to sea, with double wall mounted radiator beneath.
Outside - The property is set back behind beautifully well kept hedging with an area of open lawn. Surrounded by an abundance of plants and shrubbery. Wide brick paved driveway, parking for numerous vehicles with covered store area with original coal bunker. Door to garage. A set of wrought iron double gates lead down the side giving access through to the rear garden. A covered walk way to the rear of the garage from the main property opens through into the garage.
Garage - 5.92m x2.67m (19'5" x8'9") - Offering both power and light. Oil floor mounted boiler. Behind the garage there is a wonderful paved patio area also surrounded by shrubbery and to the far side discretely hidden is the oil tank.
Rear Garden - One of the main selling points of this property is the beautifully kept rear garden which offers great views and sunshine throughout the day and into the evening. Leading from the main living area are sliding doors out onto a paved terraced area and down onto an expanse of open lawn with an abundance of different shrubbery and trees whilst offering a high degree of privacy.
Agents Notes - The property is located on a private development. There is a residence management committee and the annual fee is circa £100 for the up keep for the roads and communal area
Brochures
Duporth Bay, Duporth, St. AustellCouncil TaxA payment made to your local authority in order to pay for local services like schools, libraries, and refuse collection. The amount you pay depends on the value of the property.Read more about council tax in our glossary page.
Band: F
Duporth Bay, Duporth, St. Austell
NEAREST STATIONS
Distances are straight line measurements from the centre of the postcode- St. Austell Station1.4 miles
- Par Station3.1 miles
- Luxulyan Station4.3 miles
About the agent
May Whetter & Grose is one of the broadest based Agency and Surveying practices in Cornwall. Operating from prominent offices in St Austell and Fowey, and with a smaller office in Polruan, it has separate departments for residential sales, professional services, commercial, residential management and letting.
Established in mid Cornwall in the 1920's, the company has established an enviable reputation for its professional and efficient service which is reflected in its wide ranging clie
Industry affiliations



Notes
Staying secure when looking for property
Ensure you're up to date with our latest advice on how to avoid fraud or scams when looking for property online.
Visit our security centre to find out moreDisclaimer - Property reference 32963534. The information displayed about this property comprises a property advertisement. Rightmove.co.uk makes no warranty as to the accuracy or completeness of the advertisement or any linked or associated information, and Rightmove has no control over the content. This property advertisement does not constitute property particulars. The information is provided and maintained by May Whetter & Grose, St Austell. Please contact the selling agent or developer directly to obtain any information which may be available under the terms of The Energy Performance of Buildings (Certificates and Inspections) (England and Wales) Regulations 2007 or the Home Report if in relation to a residential property in Scotland.
*This is the average speed from the provider with the fastest broadband package available at this postcode. The average speed displayed is based on the download speeds of at least 50% of customers at peak time (8pm to 10pm). Fibre/cable services at the postcode are subject to availability and may differ between properties within a postcode. Speeds can be affected by a range of technical and environmental factors. The speed at the property may be lower than that listed above. You can check the estimated speed and confirm availability to a property prior to purchasing on the broadband provider's website. Providers may increase charges. The information is provided and maintained by Decision Technologies Limited.
**This is indicative only and based on a 2-person household with multiple devices and simultaneous usage. Broadband performance is affected by multiple factors including number of occupants and devices, simultaneous usage, router range etc. For more information speak to your broadband provider.
Map data ©OpenStreetMap contributors.





