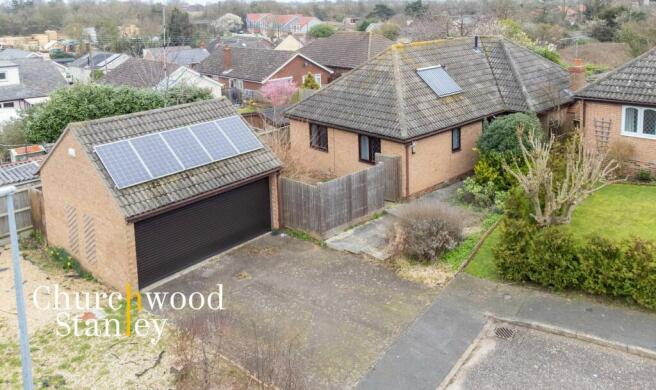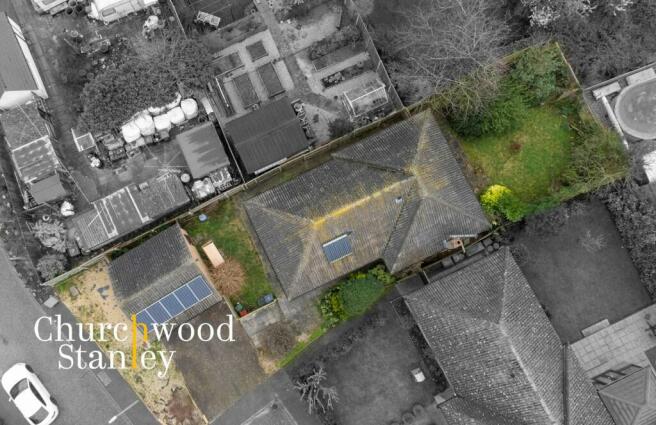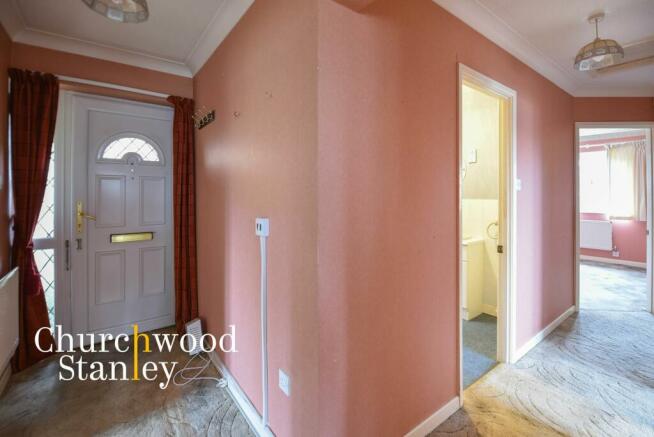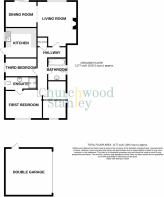
Abbots Close, Wix, Manningtree

- PROPERTY TYPE
Detached Bungalow
- BEDROOMS
3
- BATHROOMS
1
- SIZE
1,177 sq ft
109 sq m
- TENUREDescribes how you own a property. There are different types of tenure - freehold, leasehold, and commonhold.Read more about tenure in our glossary page.
Freehold
Key features
- A three bedroom detached bungalow found in a cul-de-sac of this popular village
- Two reception rooms at the rear of the home and a good size kitchen
- Double garage and generous off-street parking
- Solar and photovoltaic panels
- Unrealised potential
- Close to the local shop, bus stops and walking distance to the primary school
- Offered without chain
Description
Nestled in the heart of Wix, near Manningtree, Essex, this three-bedroom detached bungalow in Abbots Close presents a canvas ripe for your property transformation aspirations.
An unpolished gem tucked away in a tranquil cul-de-sac, it offers the perfect blend of seclusion and community spirit, with the local shop, bus stops, and a primary school all within walking distance. While it may echo the original charms of the 1990s, its potential is yet to be fully realised and the home promises you versatility, brilliant parking facility and future-proofed energy usage.
Beyond its modest façade, the property unfolds to reveal two excellent reception rooms, with the living room of particularly impressive dimensions, and also a generously sized kitchen awaiting your creative touch. It’s almost perfectly square so offers a straightforward layout for redesign, promising to evolve into a heart-warming space where culinary magic happens. We know some of you just love to play with taking out walls and opening this to the dining space at the rear of the home would be a breeze.
Accommodation is comfortably laid out, with the bedrooms providing a serene retreat from the day's hustle at the front of the home. The first bedroom, complete with an ensuite, offers a private nook within this potential-filled property.
What truly sets this property apart is its ample outdoor space. The double garage, topped with solar and photovoltaic panels, not only promises efficiency but also provides sustainability. Coupled with generous off-street parking, it ensures that you and your guests always have space to return to.
The secure front garden, leading to a more expansive rear garden, will offer you a canvas for those with green fingers or dreams of summer barbecues under the sun.
This property, offered without a chain, is a potential home that whispers stories of what could be… what it will be with your magic.
It invites those with vision to breathe new life into its walls, to create memories in its rooms, and to enjoy the peaceful yet vibrant life that Wix has to offer. Whether you're drawn to its 1177 sq feet of accommodation, solar features, the promise of ample parking, or the charm of village life, this bungalow with vacant possession is a project worth considering.
EPC Rating: C
Entrance Hall
An 'L' shaped hallway approached through a UPVC entrance door connecting you to the living room, kitchen, three bedrooms and bathrooms. This carpeted space also features and airing cupboard and it is here that you will find access to the loft.
Living Room
4.8m x 4.2m
The living room is found at the rear of the home and offers an excellent space of almost equal dimensions. There is a large window to the rear here overlooking the rear garden, an opening to the dining room and a feature open fireplace with timber surround.
Dining Room
2.78m x 3.37m
Off the living room is this dining space, carpeted and featuring sliding patio doors that access the rear garden.
Kitchen
3.2m x 3.38m
Offering a range of basic yet practical base units and drawers beneath a roll top surface, tile splash back and matching wall mounted cabinets. Easy to redesign due to it's almost perfectly square proportions, the kitchen is adjacent to the dining room, separated by studwork partition. There is a door to the side here adjacent to a window where the sink lies, a four ring hob (electric) above a Whirlpool oven. Plumbing is available under the counter,
First Bedroom
3.37m x 3.43m
Carpeted and found at the front of the home, the first bedroom features full height wardrobe cupboards, a window to the front elevation and it enjoys exclusive use of the ensuite shower room.
Ensuite Shower Room
1.29m x 2.78m
Fitted with enclosed and tiled shower cubicle, vanity sink, WC and opaque glazed window to the side elevation.
Second Bedroom
4.01m x 2.56m
Dual aspect windows and fitted with carpet.
Third Bedroom
1.98m x 3.04m
Also carpeted with window to the side elevation.
Bathroom
2.39m x 1.9m
Featuring a panelled bath, WC vanity sink and window to the side elevation.
Garden
The home is set well back from the road behind it's generous plot at the front. Here you will find a double width driveway leading to the double garage and in front of this area is a large shingled expanse should you need even more parking. Between the garage and the bungalow is a secure front garden, laid to lawn with gated access that leads you around to the rear.
Garden
The rear garden begins with a modest patio that leads onto the expanse of lawn. retained by 6 ft panel fencing, there are various shrubs found here.
Parking - Double garage
An excellent addition with solar panels on the roof, boarded eaves storage, an automatic roller door (electric) and a personal door leading to your front garden.
Parking - Off street
A double width drive. Additional parking potential on the large shingle area at the front of the home.
- COUNCIL TAXA payment made to your local authority in order to pay for local services like schools, libraries, and refuse collection. The amount you pay depends on the value of the property.Read more about council Tax in our glossary page.
- Band: D
- PARKINGDetails of how and where vehicles can be parked, and any associated costs.Read more about parking in our glossary page.
- Garage,Off street
- GARDENA property has access to an outdoor space, which could be private or shared.
- Private garden
- ACCESSIBILITYHow a property has been adapted to meet the needs of vulnerable or disabled individuals.Read more about accessibility in our glossary page.
- Ask agent
Abbots Close, Wix, Manningtree
NEAREST STATIONS
Distances are straight line measurements from the centre of the postcode- Wrabness Station2.3 miles
- Mistley Station3.4 miles
- Weeley Station4.2 miles
About the agent
World-class estate agency technology that delivers the transparency and convenience you crave, combined with us, your expert local agent, absolutely focused on your sale.
With your own online portal (or Android or Apple app on your phone), you're informed, empowered and guided through all of the steps ahead at your fingertips 24/7.
You can access information, manage viewing requests, see feedback and monitor progress of yo
Notes
Staying secure when looking for property
Ensure you're up to date with our latest advice on how to avoid fraud or scams when looking for property online.
Visit our security centre to find out moreDisclaimer - Property reference 277256d4-5967-4cb3-aab8-53e2d489d836. The information displayed about this property comprises a property advertisement. Rightmove.co.uk makes no warranty as to the accuracy or completeness of the advertisement or any linked or associated information, and Rightmove has no control over the content. This property advertisement does not constitute property particulars. The information is provided and maintained by Churchwood Stanley, Manningtree. Please contact the selling agent or developer directly to obtain any information which may be available under the terms of The Energy Performance of Buildings (Certificates and Inspections) (England and Wales) Regulations 2007 or the Home Report if in relation to a residential property in Scotland.
*This is the average speed from the provider with the fastest broadband package available at this postcode. The average speed displayed is based on the download speeds of at least 50% of customers at peak time (8pm to 10pm). Fibre/cable services at the postcode are subject to availability and may differ between properties within a postcode. Speeds can be affected by a range of technical and environmental factors. The speed at the property may be lower than that listed above. You can check the estimated speed and confirm availability to a property prior to purchasing on the broadband provider's website. Providers may increase charges. The information is provided and maintained by Decision Technologies Limited. **This is indicative only and based on a 2-person household with multiple devices and simultaneous usage. Broadband performance is affected by multiple factors including number of occupants and devices, simultaneous usage, router range etc. For more information speak to your broadband provider.
Map data ©OpenStreetMap contributors.





