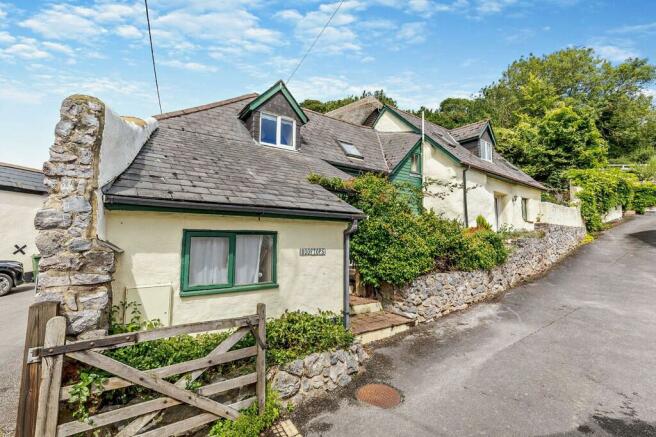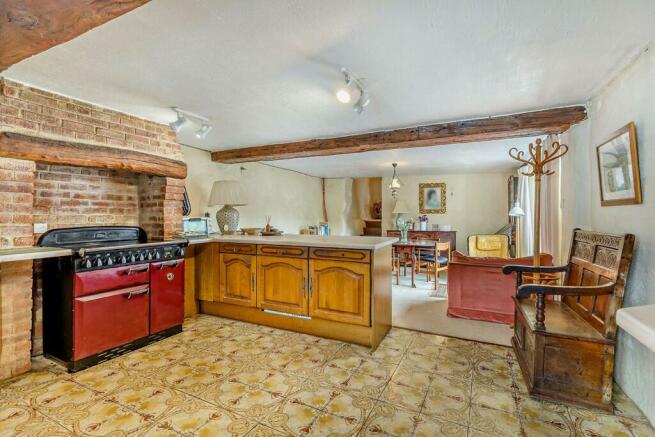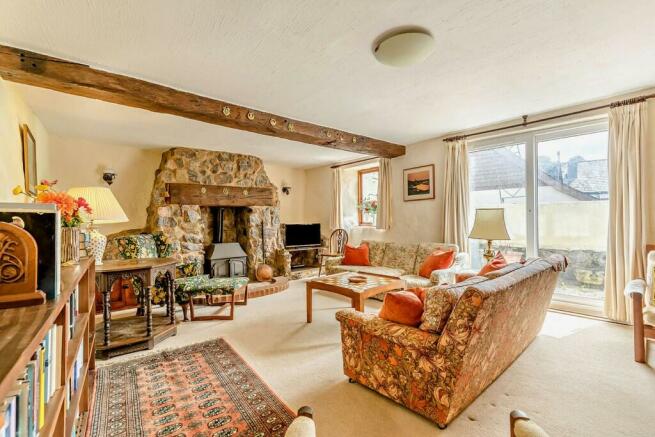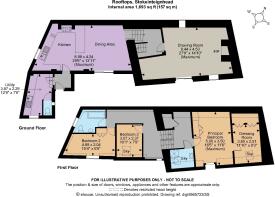
Stokeinteignhead, Newton Abbot
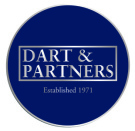
- PROPERTY TYPE
Detached
- BEDROOMS
3
- BATHROOMS
2
- SIZE
1,693 sq ft
157 sq m
- TENUREDescribes how you own a property. There are different types of tenure - freehold, leasehold, and commonhold.Read more about tenure in our glossary page.
Freehold
Key features
- A DETACHED PERIOD STYLE CONVERSION SET IN THE HEART OF THIS SOUGHT AFTER VILLAGE
- SITTING ROOM WITH LOG BURNER AND SNUG LEADING OFF
- GOOD SIZED KITCHEN/DINING ROOM AND UTILITY/BOOT ROOM
- THREE BEDROOMS AND A STUDY
- BATHROOM AND SEPARATE SHOWER ROOM
- ATTRACTIVE EXTERNAL TERRACES AND PAVED GARDEN
- ALLOCATED PARKING AND SOME GOOD VIEWS
Description
DESCRIPTION Converted from a former stables some years ago, Rooftops is a particularly lovely and characterful property being externally attractive with rendered elevations set beneath pitched tiled rooves. The accommodation is rich in character and charm. There is an entrance vestibule with a useful utility/boot room leading off, a good practical space, also with a cloakroom/WC. The rustic, farmhouse style kitchen/dining room is another excellent space providing a good "hub" for the house and with the dining area opening to one of the terraces, thus providing a good sense of inside/outside living. The sitting room is another fantastic room with a snug area leading off and a large feature fireplace with exposed stonework and log burner, with this space also opening to the outside. To the upper floor there is a feature galleried landing. The principal bedroom is a good sized room with a study leading off, there are two further bedrooms, a family bathroom and a separate shower room. Rooftops also has wonderful outside spaces, primarily laid for ease of maintenance and enclosed by walling. There is a two tier terrace beside the entrance and a beautiful raised terrace set below one of the gables, being brick paved with mature raised beds, a potting shed and gated access out onto a shared driveway from where the allocated parking area is accessed.
From the shared driveway approach, paved steps with a feature canopy over and an external beam with climbing jasmine beside rise to the panel and part glazed entrance door. There is also an outside light.
ENTRANCE VESTIBULE With dado height ceramic tiling to the walls and a quarry tiled floor. Panel doors to....
UTILITY ROOM/BOOT ROOM Set at a lower level with quarry tiled floor and a front facing double glazed window. There is an area of roll edge work surface with cupboards beneath and above and an inset single drainer stainless steel sink unit as well as under surface space for a washing machine. Double radiator, coat hooks and a high ceiling with beam. Door to....
CLOAKROOM With quarry tiled floor, a WC and a side facing opaque glazed window.
KITCHEN AND DINING AREAS These two spaces combine to provide a lovely focal point for the property and good options for entertaining etc. The KITCHEN has rustic farmhouse styling. There are ceramic floor tiles, heavy beams to the ceiling, spotlights and a comprehensive range of units with Cathedral style timber fronted cupboard door and drawer fronts as well as extensive areas of laminate roll edge work surface with tiled surrounds which extend to a peninsula unit/breakfast bar. There is a recess with a brick-work surround and a beam over providing housing for a five-ring Rangemaster range-style stove, which is included in the sale. There is a wall mounted Potterton boiler supplying gas fired central heating and a uPVC double glazed window has charming views across the street scene towards period thatched properties and an orchard and countryside beyond. Wall mounted display cabinet with open shelves, further open shelves and integrated appliances include a fridge and a freezer. The DINING SPACE has a lovely light and spacious feel, as well as uPVC double glazed sliding patio doors opening to an external terrace giving a wonderful sense of inside/outside living with both spaces enjoying good views across parts of the village towards woodland, countryside and the church tower. Double radiator, rustic style textured walls. From the dining area, steps rise to an....
INNER HALLWAY With feature turning stairs to the upper floors a double radiator and an exposed beam. A timber framed opaque glazed door opens to the....
SITTING ROOM A beautiful space with heavy timber beams to the ceiling and a feature fireplace with a full height stonework surround, a heavy beam over, a large raised quarry tiled hearth with curved brick-work surround and a large log burning stove. To one side of the fireplace there is a built in timber cupboard with an area of display surface and to the other side a built in TV/audio unit. Wall lights and spotlight. A timber framed double glazed window has good views across rooftops towards countryside in the distance and uPVC double glazed patio doors open to the aforementioned terrace. The sitting space free flows to a further area of the room serving as a SNUG and a good place for the placement of bookshelves etc. Double radiator.
PRINCIPAL LANDING With a vaulted ceiling and a high set cupboard door opening to a loft space. Stairs rise to a further galleried landing and a timber framed double glazed window with display sill beneath has good views across rooftops towards countryside beyond. Spotlights, textured wall and radiator. Timber doors to....
BEDROOM TWO An appealing room with textured walls and ceiling and a double glazed skylight taking in good views across parts of the village towards the church and countryside beyond.
BEDROOM THREE Another attractive room with a uPVC double glazed window having particularly good views across parts of the village, taking in the church and countryside beyond. Double radiator and a built in wardrobe with hanging rail and cupboard above.
PRINCIPAL BATHROOM With a textured ceiling and a side facing uPVC double glazed window also having great views across thatched rooves towards orchard, countryside and woodland beyond. Double radiator and a three piece suite with dado height tiled surround comprising a panel jacuzzi-style bath with mixer set, a pedestal wash hand basin and a WC.
GALLERIED LANDING With textured ceiling and a latch panel door opening to a large airing cupboard housing the lagged hot water cylinder. Panel doors to.....
SHOWER ROOM With a textured sloping ceiling and a timber framed skylight having good views across parts of the village towards the church. There is a three piece suite with tiled surround comprising a shower cubicle with double doors and wall mounted electric shower, a pedestal wash hand basin with mirror above and a WC. Radiator and exposed floorboards.
BEDROOM ONE A spacious and attractive principal bedroom with a textured ceiling and a uPVC double glazed dormer window having wonderful views across rooftops towards countryside the church and woodland. Built in double wardrobe with chest of drawer unit/dressing table beside. Radiator. From bedroom one a panel door opens to the.....
STUDY A useful and versatile space with a timber framed double glazed skylight having good views across the village as described. Two sets of cupboard doors open to useful eaves storage space. Radiator.
OUTSIDE Immediately in front of the property there are beautiful brick paved terraces set out on two levels which span the width of the house and there is an area of bedding, well stocked with a good array of shrubs, roses and flowering plants. The terraces are primarily enclosed by rendered and character stone walling. Both terraces have outside lighting, with one having a water tap and a climbing rose. Additionally set below one of the gable ends of Rooftops there is a fantastic raised brick-paved terrace, providing a stunning, sheltered and private spot to contemplate the surroundings and the good views across the village and countryside beyond. Also on this raised terrace there are raised beds retained by rendered walling, stocked with a good array of shrubs and flowering plants to include roses and camellias etc with this space being enclosed by rendered walling and there is a mature wisteria on the outer wall. There is a part glazed door opening to a useful STORE/POTTING SHED and a further timber gate opens to a shared driveway where there is an ALLOCATED PARKING AREA for Rooftops.
MATERIAL INFORMATION - Subject to legal verification
Freehold
Council Tax Band E
---------------------------------------------------------------------------------
Brochures
(S1) 6 PAGE LANDS...Council TaxA payment made to your local authority in order to pay for local services like schools, libraries, and refuse collection. The amount you pay depends on the value of the property.Read more about council tax in our glossary page.
Band: E
Stokeinteignhead, Newton Abbot
NEAREST STATIONS
Distances are straight line measurements from the centre of the postcode- Teignmouth Station2.3 miles
- Newton Abbot Station3.1 miles
- Torre Station3.6 miles
About the agent
Established in 1971 Dart & Partners is a privately owned, independent estate agent, with offices in Teignmouth, Dawlish & Shaldon, Devon, and a London office in the heart of the West End.
Our success is built on professionalism, confidentiality, and discretion, reflected in the high percentage of return business.
We pride ourselves on our reputation and have traded locally for over two generations.
We employ a team of dedicated staff who know their market and their roles ins
Industry affiliations



Notes
Staying secure when looking for property
Ensure you're up to date with our latest advice on how to avoid fraud or scams when looking for property online.
Visit our security centre to find out moreDisclaimer - Property reference 103008003729. The information displayed about this property comprises a property advertisement. Rightmove.co.uk makes no warranty as to the accuracy or completeness of the advertisement or any linked or associated information, and Rightmove has no control over the content. This property advertisement does not constitute property particulars. The information is provided and maintained by Dart & Partners, Teignmouth. Please contact the selling agent or developer directly to obtain any information which may be available under the terms of The Energy Performance of Buildings (Certificates and Inspections) (England and Wales) Regulations 2007 or the Home Report if in relation to a residential property in Scotland.
*This is the average speed from the provider with the fastest broadband package available at this postcode. The average speed displayed is based on the download speeds of at least 50% of customers at peak time (8pm to 10pm). Fibre/cable services at the postcode are subject to availability and may differ between properties within a postcode. Speeds can be affected by a range of technical and environmental factors. The speed at the property may be lower than that listed above. You can check the estimated speed and confirm availability to a property prior to purchasing on the broadband provider's website. Providers may increase charges. The information is provided and maintained by Decision Technologies Limited.
**This is indicative only and based on a 2-person household with multiple devices and simultaneous usage. Broadband performance is affected by multiple factors including number of occupants and devices, simultaneous usage, router range etc. For more information speak to your broadband provider.
Map data ©OpenStreetMap contributors.
