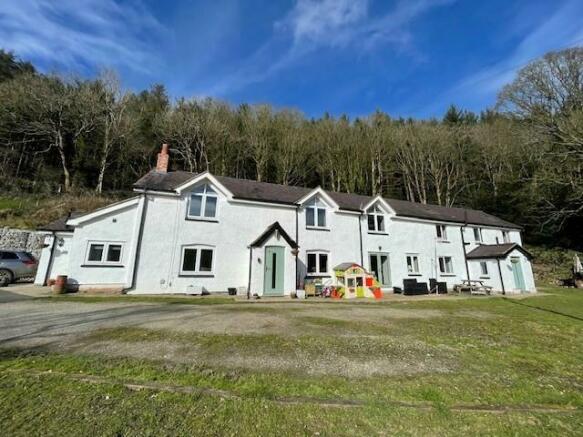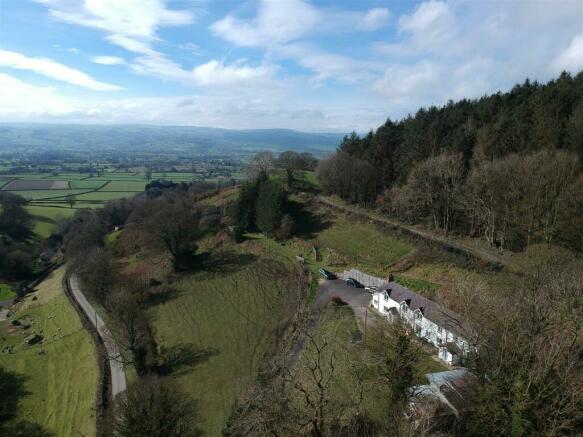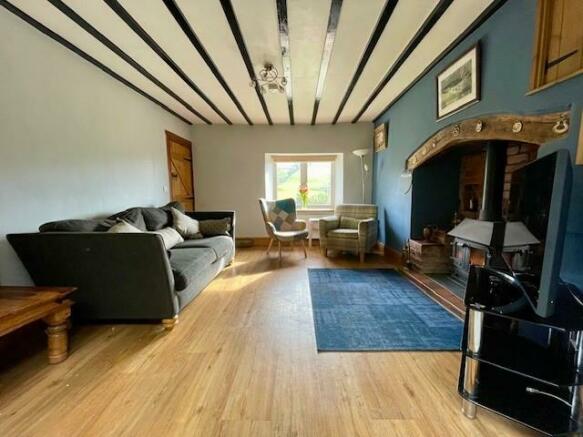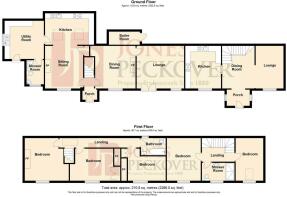
Llandyrnog, Denbigh

- PROPERTY TYPE
Detached
- BEDROOMS
5
- BATHROOMS
2
- SIZE
Ask agent
- TENUREDescribes how you own a property. There are different types of tenure - freehold, leasehold, and commonhold.Read more about tenure in our glossary page.
Freehold
Key features
- Spacious Family Home
- Stunning Views
- 2 Bedroom Annex
- Possible Holiday Let opportunity
- Renovated to a High Standard
- Stable and Paddock
- Plot of 1.84 acres
- Viewing Highly Recommended
Description
A recently renovated property with so much potential. Modern Kitchen and bathroom as well as a cosy Sitting room, beautiful features and stunning Views, Viewing is highly recommended.
The main property benefits from a large utility and boot room, downstairs shower room and storage, modern kitchen and 3 reception rooms. To the first floor all 3 generous double bedrooms beautifully decorated are sitting to the front of the property and benefit from the views. Family bathroom also to the first floor.
The Old Stable adjoining the property has also been converted into a self contained annex which offers open plan living space, large kitchen, two double bedrooms and family shower room all finished to a high standard. The potential here for extended living space, annex for family or possibly a rental or holiday let so very close to the Offa's Dyke and other walking/biking routes of the Clwydian range.
The property comes with a lawned garden, driveway and parking for several vehicles and paddock of 0.77 acre (total plot of 1.84 acre). Some out buildings also.
Benefits from Full Fibre boradband.
Utility/Side Entrance - 3.5 x 3.6 (11'5" x 11'9") - Side entrance of the property from the driveway into a large Utility and boot room. A Selection of Wall and Base units here and plumbing for the Washer, Dryer and room for a large fridge/freezer. Loft Access hatch. Radiator. Window to the side and front of the property with Views. Double Stainless steal sink and plenty of work top space.
W/C Shower Room - 2.4 x 1.6 (7'10" x 5'2") - Access to the Shower room from the Utility. Generous Room with a storage/airing cupboard, large corner shower. Window to the front of the property. White toilet and Basin.
Kitchen - 4.045 x 2.201 (13'3" x 7'2") - Beautifully designed Kitchen accessed from the utility. With a high ceiling and 2 Skylight windows flooding the area with natural light. A good selection of light Sage wall and base units as well as a built in Double oven, electric Hob and Double stainless Steal sink. This area opens up to the Cosy Sitting room.
Sitting Room - 3.505 x 3.905 (11'5" x 12'9") - A small step down from the Kitchen to this welcoming Sitting area. A Large attractive fireplace with Log burning stove, well presented with plenty of features. This good sized room is tastefully decorated has wooden beams to the ceiling, window to the front of the property with stunning views and door to the main entrance hallway. This room really has a cozy feel.
Main Entrance Hallway - The Main entrance from the front of the property opens into a small porch and hallway. Stairs directly in front of you up to the first floor of Bedrooms.
Door to the left into the Sitting room and through to the Kitchen and Utility. To the right a door to the Dining Room and Lounge.
Dining Room - 3.480 x 3.901 (11'5" x 12'9") - This room is currently used as a formal Dining room as well as space for a small home office. Beams to the ceiling in this room, window with deep sills looking out the views of the Clwydian range and Vale of Clwyd. Small fireplace in this room and radiator. Door in from the Hallway and door through to the Lounge.
Lounge - 4.239 x 4.378 (13'10" x 14'4") - Door leading from the Dining room into this light and open Lounge. With a Window and Full French doors looking out to the views to the front of the property. Radiator heating this room.
Stairs Leading To First Floor Landing - Landing to the rear of the property with doors leading to the master Bedroom, two double rooms and the Family Bathroom. Skylight window.
Bedroom 1 - 4.569 x 3.610 (14'11" x 11'10") - Good sized Master bedroom, plenty of space for an assortment of furniture, a Window to the front of the property with Views and bespoke fittings. Radiator in this room.
Bedroom 2 - 3.521 x 2.798 (11'6" x 9'2") - Double Bedroom, Tastefully decorated with modern touches and beautiful fitted wardrobe. Window again to the front of the property with deep wooden sills and views. Small alcove space for a desk or dressing table. Radiator.
Bedroom 3 - 4.337 x 3.194 (14'2" x 10'5") - Third Double room to this part of the property. Good sized room, with a small fitted wardrobe with beautiful wooden doors. Plenty of space for additional furniture. tastefully decorated, bespoke window to the front, radiator.
Family Bathroom - 3.301 x 1.68 (10'9" x 5'6") - Family Bathroom found at the end of the landing. Fully tiled walls, modern 3 piece white suite, shower over the Bath. Heated towel rail. Sky light window and a small window to the rear of the property. All modern fitting to a high standard.
Converted Old Stable - The old Stable has its own entrance and has been converted into an inviting well thought out space. It is self contained annex and can offer a variety of uses, be it for extended family or to generate an income.
Open Plan Living - 5.853 x 4.052 (19'2" x 13'3") - We enter the Old Stable through its own entrance and porch, ideal space for shoes and coats before we step into the open plan living and dining space. Clear zones for the living and dining area. A light open space. Window to the front of the property. Stairs from the dining area leading up to the first floor
Stable Kitchen - 4.107 x 3.305 (13'5" x 10'10") - Lovely Large square kitchen to the Old Stable Annex. Modern grey gloss kitchen with plenty of base and wall units and work top space. Space here for a dining table by the window which looks out to the views. Fitted appliances, double oven and electric hob. Double sink. Spot lighting. Radiator.
Landing - Small Landing with doors to the two double bedrooms and family shower room. Skylight window.
Bedroom 4 - 3.780 x 2.769 (12'4" x 9'1") - First of the two Annex bedrooms. Double room, Window and Skylight window to the front of the property. Radiator.
Bedroom 5 - 4.026 x 3.489 (13'2" x 11'5") - Large Double bedroom, plenty of space for a large double bed and a range of furniture. Window and Skylight window to the front of the property bringing plenty of light to this beautiful room.
Annex Shower Room - 1.456 x 3.121 (4'9" x 10'2") - Modern Shower room with White Suite, Double shower, modern wall covering. Window to the front.
Money Laundering (D) - The successful purchaser will be required to produce adequate identification to prove their identity within the terms of the Money Laundering Regulations. Appropriate examples include: Passport/Photographic Driving Licence and a recent Utility Bill.
Misrepresentation Act (D) - Messrs Jones Peckover for themselves and for the vendors or lessors of this property whose agents they are give notice that:- 1. The particulars are set out as a general outline only for the guidance of intending purchasers or lessees, and do not constitute, nor constitute part of an offer or contract. 2. All descriptions, dimensions, references to condition and necessary permissions for use and occupation, and other details are given without responsibility and any intending purchasers or tenants should not rely on them as statements or representations of fact but must satisfy themselves by inspection or otherwise as to the correctness of each of them. 3. No person in the employment or Messrs Jones Peckover has the authority to make or give any representation or warranty whatever in relation to this property.
Brochures
Llandyrnog, DenbighBrochureCouncil TaxA payment made to your local authority in order to pay for local services like schools, libraries, and refuse collection. The amount you pay depends on the value of the property.Read more about council tax in our glossary page.
Ask agent
Llandyrnog, Denbigh
NEAREST STATIONS
Distances are straight line measurements from the centre of the postcode- Flint Station8.6 miles
About the agent
Jones Peckover offer a dedicated, start to finish service, to help you sell your home. Our team of experienced chartered surveyors, valuers, negotiators, auctioneers, land and estate managers are here to provide an unrivaled professional service and have a vast knowledge in both rural and residential property sales.
We have a long and successful history throughout North Wales and the Border Counties as one of the region's longest established and
Industry affiliations



Notes
Staying secure when looking for property
Ensure you're up to date with our latest advice on how to avoid fraud or scams when looking for property online.
Visit our security centre to find out moreDisclaimer - Property reference 32963819. The information displayed about this property comprises a property advertisement. Rightmove.co.uk makes no warranty as to the accuracy or completeness of the advertisement or any linked or associated information, and Rightmove has no control over the content. This property advertisement does not constitute property particulars. The information is provided and maintained by Jones Peckover, Denbigh. Please contact the selling agent or developer directly to obtain any information which may be available under the terms of The Energy Performance of Buildings (Certificates and Inspections) (England and Wales) Regulations 2007 or the Home Report if in relation to a residential property in Scotland.
*This is the average speed from the provider with the fastest broadband package available at this postcode. The average speed displayed is based on the download speeds of at least 50% of customers at peak time (8pm to 10pm). Fibre/cable services at the postcode are subject to availability and may differ between properties within a postcode. Speeds can be affected by a range of technical and environmental factors. The speed at the property may be lower than that listed above. You can check the estimated speed and confirm availability to a property prior to purchasing on the broadband provider's website. Providers may increase charges. The information is provided and maintained by Decision Technologies Limited.
**This is indicative only and based on a 2-person household with multiple devices and simultaneous usage. Broadband performance is affected by multiple factors including number of occupants and devices, simultaneous usage, router range etc. For more information speak to your broadband provider.
Map data ©OpenStreetMap contributors.





