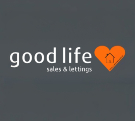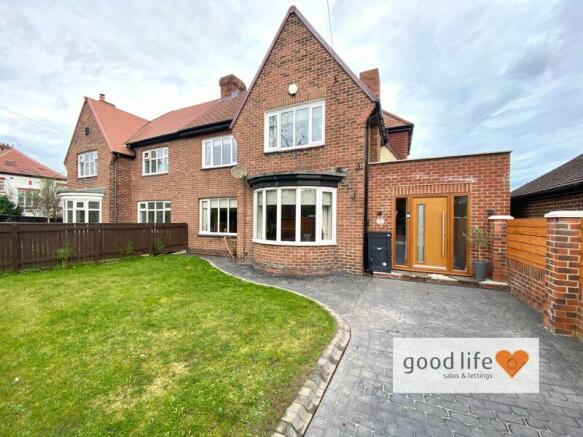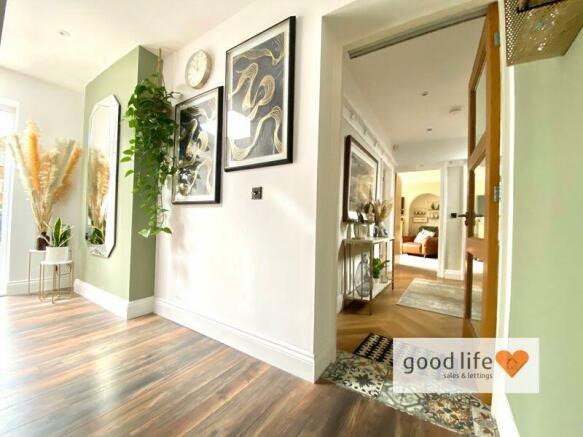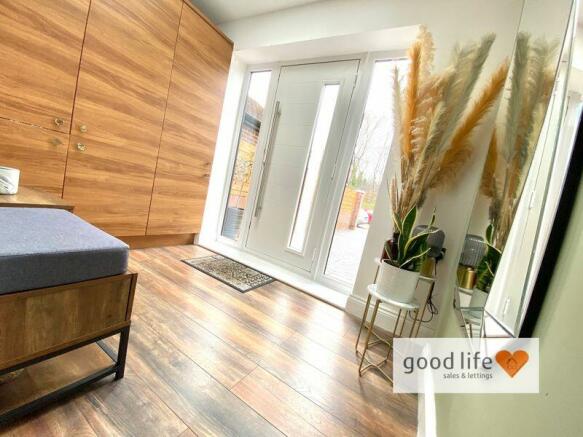
Queen Alexandra Road, Grangetown, Sunderland

- PROPERTY TYPE
Semi-Detached
- BEDROOMS
3
- BATHROOMS
2
- SIZE
Ask agent
- TENUREDescribes how you own a property. There are different types of tenure - freehold, leasehold, and commonhold.Read more about tenure in our glossary page.
Freehold
Key features
- LARGER STYLE STUNNING 3 BED SEMI-DETACHED HOME
- TASTEFUL INTERIOR DESIGN THROUGHOUT & BEAUTIFUL PERIOD FEATURES
- 2 LARGE RECEPTION ROOMS
- EPC RATING C
- FULLY LANDSCAPED REAR GARDENS WITH COMPOSITE DECKED PATIOS AND ARTIFICIAL LAWN
- STUNNING DESIGNER BATHROOM WITH SEPARATE BATH AND SHOWER
- RECENT KITCHEN
- ADDITIONAL DOWNSTAIRS WC & SHOWER ROOM
- GORGEOUS ROOM SIZES THROUGHOUT
- IMPRESSIVE ENTRANCE HALL & LANDING
Description
INTRODUCTION
LARGER STYLE STUNNING 3 BED SEMI-DETACHED HOME - TASTEFUL INTERIOR DESIGN THROUGHOUT & BEAUTIFUL PERIOD FEATURES - 2 LARGE RECEPTION ROOMS - FULLY LANDSCAPED REAR GARDENS WITH COMPOSITE DECKED PATIOS AND ARTIFICIAL LAWN - STUNNING DESIGNER BATHROOM WITH SEPARATE BATH AND SHOWER - RECENT KITCHEN - ADDITIONAL DOWNSTAIRS WC & SHOWER ROOM - GORGEOUS ROOM SIZES THROUGHOUT - IMPRESSIVE ENTRANCE HALL & LANDING - BEAUTIFUL MASTER BEDROOM WITH PROFESSIONALLY INSTALLED FITTED WARDROBES …
ENTRANCE HALL
Entrance via GRP double-glazed door. Laminate wood-effect flooring, built in cupboards, partition walls which shields a work area (please note, the current owners operate a business from home and utilise this extended space to accommodate that but this could quite easily be returned to a more traditional entrance hall) white uPVC double-glazed doors leading out to rear patio and garden, radiator. Partially-glazed door leading into internal entrance hall.
INTERNAL ENTRANCE HALL
12' 4'' x 11' 8'' (3.76m x 3.55m)
A beautiful entrance hall with laminate wood-effect flooring laid in Herringbone format, gorgeous staircase with arched window and bespoke fitted blinds. Doors leading off to downstairs WC and shower room, kitchen and 2 reception rooms.
RECEPTION ROOM 1
12' 10'' x 12' 0'' (3.91m x 3.65m)
Measurements taken widest points.
Carpet flooring, radiator behind cover, front facing white uPVC double-glazed window with lovely views of the garden. Gorgeous fireplace with a wood-effect surround, tiled hearth and built-in electric log burner style stove. Fitted cupboards to 1 alcove, recessed lights to ceiling with stylish coving.
RECEPTION ROOM 2
15' 7'' x 12' 0'' (4.75m x 3.65m)
Another beautiful reception room with carpet flooring, double radiator, front facing white uPVC double-glazed bay window. Media wall with built-in fire and space for 65" TV screen and mirrored recess either side.
DOWNSTAIRS WC AND SHOWER ROOM
7' 4'' x 7' 2'' (2.23m x 2.18m)
Continuation wood-effect laminate in herringbone pattern, toilet with concealed cistern and push button flush built into bespoke bathroom furniture including integrated washing machine, white hand basin in bowl style with chrome tap, shower cubicle with walk in shower, fixed glass shower screen and shower fed from the main hot water system. Rear facing white uPVC double-glazed window with privacy glass.
KITCHEN
12' 10'' x 8' 6'' (3.91m x 2.59m)
Fully fitted and recently renovated with continuation of wood-effect laminate flooring in herringbone pattern, modern white high gloss kitchen with a range of wall and floor units and stylish laminate work surfaces. Integrated electric oven, integrated 4 ring gas hob, integrated wine cooler, integrated fridge/freezer, integrated dishwasher, double radiator, rear facing white uPVC double-glazed window facing out to rear garden and white uPVC double-glazed door leading out to rear patio and garden.
FIRST FLOOR LANDING
4 doors leading off, 3 to bedrooms and 1 to bathroom.
BATHROOM
9' 6'' x 8' 4'' (2.89m x 2.54m)
Stylish period tile flooring, chrome towel heater style radiator, 2 rear facing white uPVC double-glazed windows with privacy glass. Roll top style bath with floor mounted chrome tap and showerhead attachment, sink with chrome tap built into vanity unit with storage beneath, toilet with low level cistern, walk in shower with low profile tray in wet room style with overhead shower fed main hot water system. Recessed lights to ceiling and stylish oversized white tile with grey grout for stunning affect. This is an absolutely beautiful family bathroom.
MASTER BEDROOM
15' 8'' x 10' 0'' (4.77m x 3.05m)
Measurements do not include depth of fitted wardrobes.
Carpet flooring, radiator, front facing white uPVC double-glazed window. Professionally installed fitted wardrobes with sliding doors providing a good degree of storage and hanging space. This a lovely master bedroom.
BEDROOM 2
12' 1'' x 11' 9'' (3.68m x 3.58m)
Carpet flooring, radiator, front facing white uPVC double-glazed window. Built-in cupboard providing some storage. This is also a lovely double bedroom.
BEDROOM 3
12' 0'' x 10' 0'' (3.65m x 3.05m)
The room is L-shaped and measurements are taken at the widest points.
This would also accommodate double bed. Carpet flooring, radiator, rear facing white uPVC double-glazed window.
EXTERNALLY
Pressed concrete block paved effect driveway for multi vehicle parking with well maintained lawn and the potential to extend the driveway further if required. The entrance door is part of an extension to the original property.
The property benefits a lovely rear garden plot which has been completely landscaped by the current owners and is low maintenance including extensive area of artificial lawn, various raised composite decked areas, perimeter fencing providing a degree of privacy. This is a lovely low maintenance rear garden perfect for family enjoyment throughout the seasons.
Brochures
Property BrochureFull DetailsCouncil TaxA payment made to your local authority in order to pay for local services like schools, libraries, and refuse collection. The amount you pay depends on the value of the property.Read more about council tax in our glossary page.
Band: D
Queen Alexandra Road, Grangetown, Sunderland
NEAREST STATIONS
Distances are straight line measurements from the centre of the postcode- Park Lane Metro Station0.6 miles
- University Metro Station0.7 miles
- Sunderland Station1.0 miles
About the agent
Good Life Homes Sales and Lettings, Sunderland
46 Windsor Terrace, Ryhope Road, Grangetown, Sunderland, SR2 9QF

Good Life Homes are an experienced strong independent and dynamic estate agent, based in Sunderland, providing professional sales, lettings, and valuation services at competitive rates.
Owned and managed by Dean Harding for 20 years and backed by an experienced team of professional property experts, we are renowned for getting excellent results for clients and have sold many thousands of properties through focussed modern marketing, outstanding photography, and expert negotiation
Industry affiliations

Notes
Staying secure when looking for property
Ensure you're up to date with our latest advice on how to avoid fraud or scams when looking for property online.
Visit our security centre to find out moreDisclaimer - Property reference 12314693. The information displayed about this property comprises a property advertisement. Rightmove.co.uk makes no warranty as to the accuracy or completeness of the advertisement or any linked or associated information, and Rightmove has no control over the content. This property advertisement does not constitute property particulars. The information is provided and maintained by Good Life Homes Sales and Lettings, Sunderland. Please contact the selling agent or developer directly to obtain any information which may be available under the terms of The Energy Performance of Buildings (Certificates and Inspections) (England and Wales) Regulations 2007 or the Home Report if in relation to a residential property in Scotland.
*This is the average speed from the provider with the fastest broadband package available at this postcode. The average speed displayed is based on the download speeds of at least 50% of customers at peak time (8pm to 10pm). Fibre/cable services at the postcode are subject to availability and may differ between properties within a postcode. Speeds can be affected by a range of technical and environmental factors. The speed at the property may be lower than that listed above. You can check the estimated speed and confirm availability to a property prior to purchasing on the broadband provider's website. Providers may increase charges. The information is provided and maintained by Decision Technologies Limited. **This is indicative only and based on a 2-person household with multiple devices and simultaneous usage. Broadband performance is affected by multiple factors including number of occupants and devices, simultaneous usage, router range etc. For more information speak to your broadband provider.
Map data ©OpenStreetMap contributors.




