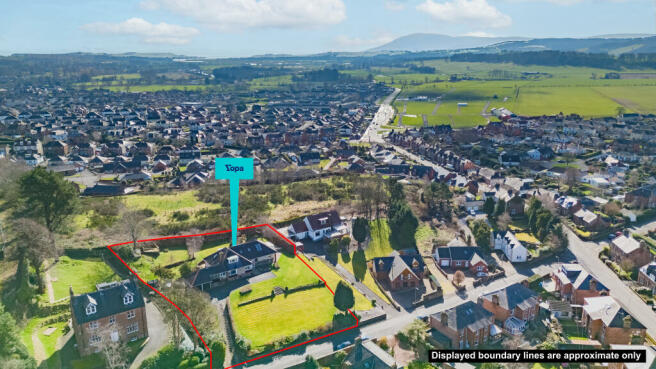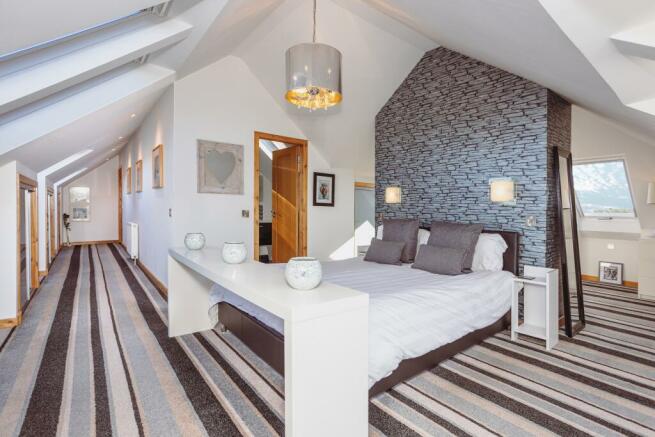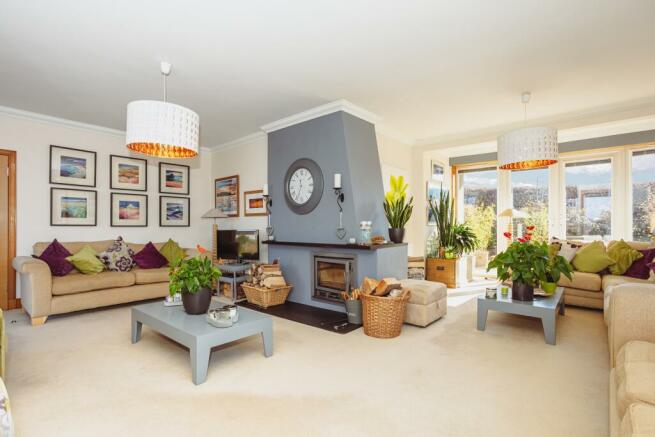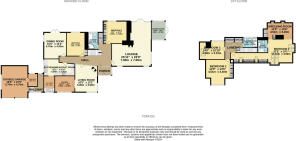Maxwell Street, Dumfries, DG2

- PROPERTY TYPE
Detached
- BEDROOMS
5
- BATHROOMS
3
- SIZE
Ask agent
- TENUREDescribes how you own a property. There are different types of tenure - freehold, leasehold, and commonhold.Read more about tenure in our glossary page.
Freehold
Key features
- Detached Villa
- Four Public Rooms
- Three Bathrooms
- Five Double Bedrooms
- Luxury Master Suite
- Two Wood-Burning Stoves
- Double Garage
- Driveway Parking for Multiple Vehicles
- Within Walking Distance of Schools & Town Centre
- Panoramic Views
Description
THE PROPERTYA truly stunning detached 1950s dormer bungalow offering amazingly spacious and completely flexible accommodation layout throughout. Currently configured to provide on the ground floor a luxurious lounge with conservatory to the side, everyday sitting/family room, formal dining room, kitchen, utility room, two double bedrooms, family bathroom and home office/study. While on the upper floor there is a fabulous extensive master suite with separate sleeping, sitting and dressing areas, endless storage and private ensuite full-size shower-room as well as two other spacious double bedrooms and family shower room. Situated in an unrivalled elevated position offering panoramic views over the Dumfries skyline to the gorgeous surrounding countryside beyond yet so convenient for town centre amenities, schools and DGRI with excellent transport links. This property offers an ideal living and working base for professionals and growing families including multi-generational living options for extended families. Outside there is a private enclosed rear garden with patio, choice of secluded seating spots, safe children's play area and attached double garage/workshop with space to add a summer house/outdoor office if required. Viewing is essential to appreciate all this unique and unrivalled property has to offer the modern family both inside and out. *NB - THE HOME REPORT ACCESS DETAILS ARE SHOWN AT THE BOTTOM OF THE PAGE*ACCOMMODATIONFrom the welcoming entrance vestibule the front hallway provides access to the triple aspect main lounge to the right with feature fireplace and wood-burning stove, conservatory to the side of the property providing direct access to the fabulous outdoor space, ideal for outdoor dining and entertaining in the summer months. To the left of the front hallway is the less formal sitting room which is twin aspect with incredible far reaching views and wood-burning stove. The study/home office essential for today's work-life balance is off the sitting room. Also off the main hall is the dine-in kitchen with formal dining room beyond to the rear of the property. Both downstairs double bedrooms are to the rear as is the ground floor family bathroom. There is a separate utility room leading off from the kitchen and an inner hallway providing access to the workshop and integral garage. The staircase to the upper floor accommodation leads from the main hallway to the first floor. The kitchen comprises a range of fitted wall and base cabinets complemented by marble work surfaces and decorative tiled splashback. There is a stainless steel sink and drainer unit, integrated electric eye level double oven, gas hob with extractor hood, integrated wine cooler and plumbing for a dish washer as well as plenty of space for further free-standing kitchen appliances including an upright fridge/freezer. The kitchen also offers space for informal everyday family dining. Off the kitchen the separate utility area has a further range of wall and base units, sink and drainer and plumbing for laundry appliances. The separate dining-room is light and bright with French doors opening out onto the private enclosed rear garden providing ideal space for entertaining. The downstairs family bathroom comprises a four-piece modern white suite with monochrome Metro-style tiling. There is a shower enclosure, bath, vanity storage unit with wash hand basin inset, toilet and heated towel rail. The integral double garage offers generous workshop space and there is also a separate boiler room. The first floor accommodation comprises the vast triple aspect master suite occupying the entire right hand wing and two further double bedrooms, one with fitted wardrobes, along with the upstairs family shower room. The ensuite facilities to the master suite comprises a three-piece white suite with walk-in shower enclosure, vanity storage unit with wash and basin inset, toilet, heated towel rail and mosaic tiled finish. The upstairs family shower room has a walk-in shower enclosure, pedestal wash hand basin and toilet. There is additional storage off the first floor landing.
Finishing outside, there are extensive garden grounds on all sides of the property bounded by stone walls and hedging. To the front there is a large lawned area with driveway providing both vehicular and pedestrian stepped access. There is off-road parking space for multiple vehicles to the side and front of the house, including space for a motor home if needed. To the rear, the private enclosed gardens offer further lawned areas, a variety of established and well-tended shrubs providing year round colour and interest, a paved patio for outdoor dining and entertaining, safe space for children to play and a choice of seating areas. There is ample space to add a summer house or outdoor office/studio if desired. Views from the front, side and higher rear garden are spectacular. TRANSPORT, SCHOOLS & AMENITIESThe property is situated in a tranquil residential setting within the popular Maxwelltown suburb, just west of the River Nith and Dumfries town centre. The house has views to the Dumfriesshire hills and is surrounded by other handsome, sandstone properties.The nearest primary schools are Laurieknowe, Cargenbridge and Troqueer all held in excellent local regard as are the nearest secondary schools, Dumfries Academy, the relatively new North West Campus and St Joseph's College, all within easy walking distance.Dumfries town centre is attractive and reached within a 5-minute stroll and offers a combination of good shopping facilities and historic buildings.The town is also the home of a substantial college and university campus located within beautiful grounds overlooking the town and has three golf courses. The new state of the art hospital (DGRI) opened in 2018 and is less than 5 minutes drive away.A regular local bus servicing the town centre stops in the immediate vicinity, and for further afield Dumfries train station provides regular links to Glasgow and all points south, as does the bus station situated on the Whitesands by the river. There are regular and quick train connections to Edinburgh from the small town of Lockerbie, just a few miles away, and which has a regular bus service with Dumfries.The M6 and M74 road networks are accessible nearby at Moffat, Gretna and Lockerbie.The surrounding area offers glorious countryside and historic ruins with easy access to the beautiful coast and a multitude of sporting and country pursuits including sailing, horse riding, mountain biking, fishing, golf and fine coastal and woodland walk.HOME REPORT:The home report can be accessed through the one survey website via the following link (copy & paste):
Disclaimer
Whilst we make enquiries with the Seller to ensure the information provided is accurate, Yopa makes no representations or warranties of any kind with respect to the statements contained in the particulars which should not be relied upon as representations of fact. All representations contained in the particulars are based on details supplied by the Seller. Your Conveyancer is legally responsible for ensuring any purchase agreement fully protects your position. Please inform us if you become aware of any information being inaccurate.
Energy performance certificate - ask agent
Council TaxA payment made to your local authority in order to pay for local services like schools, libraries, and refuse collection. The amount you pay depends on the value of the property.Read more about council tax in our glossary page.
Ask agent
Maxwell Street, Dumfries, DG2
NEAREST STATIONS
Distances are straight line measurements from the centre of the postcode- Dumfries Station0.9 miles
About the agent
Yopa is an award-winning estate agency with local agents operating across Scotland. With fair fixed fees, a No Sale, No Fee option, and a team of experts on hand every day of the week, you'll know your home sale or purchase is in great hands.
So why choose Yopa?
- Local Yopa agents sell a home every twelve minutes
- We have been named the best online estate agency of 2021
- We're rated 'excellent' by Trustpilot based on over 13,000 reviews
- Our fair fixed
Notes
Staying secure when looking for property
Ensure you're up to date with our latest advice on how to avoid fraud or scams when looking for property online.
Visit our security centre to find out moreDisclaimer - Property reference 352438. The information displayed about this property comprises a property advertisement. Rightmove.co.uk makes no warranty as to the accuracy or completeness of the advertisement or any linked or associated information, and Rightmove has no control over the content. This property advertisement does not constitute property particulars. The information is provided and maintained by Yopa, Scotland & The North. Please contact the selling agent or developer directly to obtain any information which may be available under the terms of The Energy Performance of Buildings (Certificates and Inspections) (England and Wales) Regulations 2007 or the Home Report if in relation to a residential property in Scotland.
*This is the average speed from the provider with the fastest broadband package available at this postcode. The average speed displayed is based on the download speeds of at least 50% of customers at peak time (8pm to 10pm). Fibre/cable services at the postcode are subject to availability and may differ between properties within a postcode. Speeds can be affected by a range of technical and environmental factors. The speed at the property may be lower than that listed above. You can check the estimated speed and confirm availability to a property prior to purchasing on the broadband provider's website. Providers may increase charges. The information is provided and maintained by Decision Technologies Limited.
**This is indicative only and based on a 2-person household with multiple devices and simultaneous usage. Broadband performance is affected by multiple factors including number of occupants and devices, simultaneous usage, router range etc. For more information speak to your broadband provider.
Map data ©OpenStreetMap contributors.




