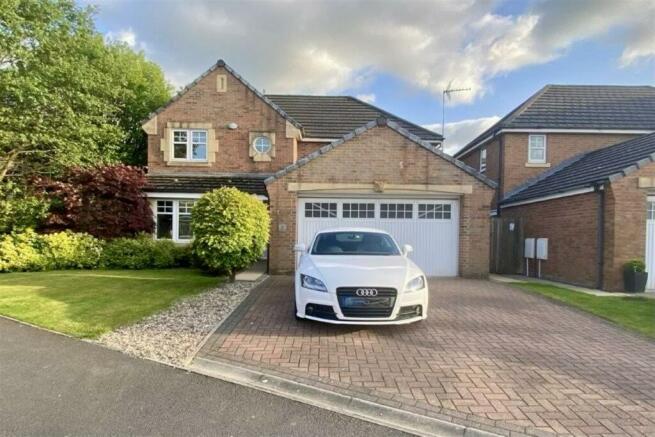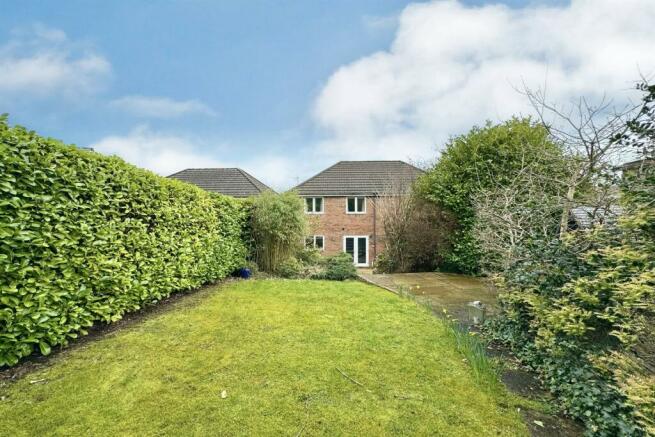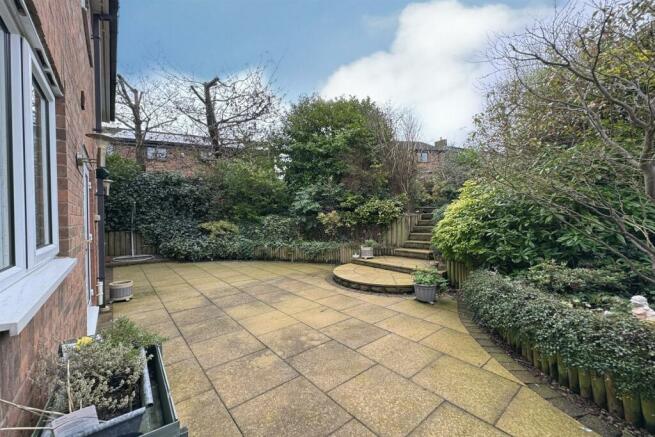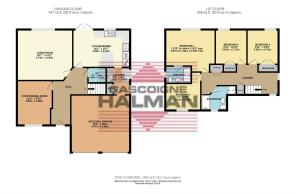Kingfisher Way, Glossop

- PROPERTY TYPE
Detached
- BEDROOMS
4
- BATHROOMS
2
- SIZE
Ask agent
Description
In Further Detail
There is much to enjoy about this beautifully presented property. A generous entrance hall with cloaks/WC provides access to a large sitting room, a formal dining room and a superbly refitted dining kitchen, from which you also access a refitted laundry room and the integral double garage.
An oak and glass balustrade sits proudly on the roomy first floor landing that also includes dual aspect windows, a built-in storage cupboard and an airing cupboard. There are four bedrooms and two bathrooms off the first floor landing. The generous master bedroom benefits from twin built-in wardrobes and an en-suite shower room. The remaining bedrooms are all of good proportion. Bedrooms two and three are of similar dimensions, enjoy views over the rear garden and benefit from built-in wardrobes, whilst bedroom four is currently used as a study. Completing the first floor accommodation is the family bathroom that benefits from a separate bath and shower cubicle.
Externally the property sits on a generous plot and benefits from sitting on the periphery of the development. There is a double width block paved driveway allowing for side by side off road parking in front of the spacious double garage, and gated access at the side to the private rear garden. A large patio sits immediately to the rear. A small number of steps lead up to a second tier comprising a grassed lawn with herbaceous borders and seating areas.
Viewing is highly recommended.
The Accommodation - Ground Floor
A durable matwell sits behind the front door of the generous entrance hallway, which also features a radiator, stairs to the first floor with oak handrail and a cloaks/WC comprising a close coupled WC and wash hand basin with tiled splashback. There is a front facing dining room with uPVC double glazed window and radiator that could also be used as a study, play room or snug given the space afforded within the dining kitchen.
Situated at the rear of the ground floor is a very generous sitting room (15'7" x 14'1") that benefits from a uPVC double glazed window, a radiator and a gas fire with fireplace surround and hearth. Adjacent to the sitting room is the refitted dining kitchen that overlooks and opens out into the rear garden via uPVC double glazed double doors and a window. There is an L-shaped arrangement of base and wall units, plus a brekfast bar with additional drawer storage unit. Even with the breakfast bar unit in situ there is ample space for a dining table and chairs. Integrated appliances include an electric oven with additional combination microwave oven over, a four ring gas hob with glass splashback and extractor over, a fridge freezer, a dishwasher and a stainless steel one and a half bowl sink with drainer and mixer tap. Other features within the kitchen include a wall hung space saving radiator, LED downlights and a wall mounted tv point and mounting.
The utility room sits just off the kitchen and has been finished with the same style of units and worktops as the kitchen. It includes space for a washing machine, as well as providing access to the side of the property and the integral garage. Benefitting from a remote controlled electric "up and over" garage door, the impressive double garage has plenty of space to house a vehicle and provides excellent dry and secure storage.
The Accommodation - First Floor
There are four bedrooms and two bathrooms off the generous first floor landing, that includes an oak and glass balustrade, dual aspect uPVC double glazed windows, a radiator, an airing cupboard and an additional built-in storage cupboard.
The generous master bedroom enjoys private views over the rear garden through the uPVC double glazed window and features twin built-in wardrobes, a radiator and access to the en-suite shower room that comprises a shower cubicle, wash hand basin, close coupled WC, towel rail, tiled walls and floor and a frosted uPVC double glazed window to the gable.
Bedrooms two and three are of very similar proportions and enjoy similar views to that of the master bedroom. Both rooms also include built-in wardrobes and radiators. Bedroom four is currently used as a study, looks out to the front of the property and includes a uPVC double glazed window and radiator. Completing the first floor accommodation is the family bathroom with its signature porthole style window. There is a panelled bath and a separate shower enclosure, plus wash hand basin and a close coupled WC. The walls and floor are tiled and there is a radiator and extractor fan,
Grounds and Location
The property sits in generous grounds of approx. 0.11 of an acre, which compares very favourably with others on the development that average around 0.07 of an acre. Ample parking is provided by a double width block paved driveway that sits in front of the double garage. Adjacent to the driveway is a mature garden frontage with grassed lawn and herbaceous border. Gated access at both sides of the property lead into the rear garden. There is a large patio at the rear that can be accessed internally from the double doors in the dining kitchen. Mature herbaceous beds flank paved steps that lead up to a second tier where there is a grassed lawn with fenced and hedgerow boundaries, a paved seating area that catches the evening sunshine and a second seating area with small pergola over.
Simmondley is an incredibly popular location among all demographics. A stones throw from your front door is a nature trail that is well uses by locals in the know, ideal for those that enjoy the great outdoors and Glossop town centre is just a brisk walk or a short drive away. Local amenities include a Post Office, a Pharmacy, Simmondley Medical Practice, Simmondley Primary School, a Co-Op Local, a Chinese Chip Shop and Hairdressers, with the Hare and Hounds public house positioned at the top of the nearby Simmondley Village.
Brochures
Property Details.pdfTenure: Leasehold You buy the right to live in a property for a fixed number of years, but the freeholder owns the land the property's built on.Read more about tenure type in our glossary page.
GROUND RENTA regular payment made by the leaseholder to the freeholder, or management company.Read more about ground rent in our glossary page.
£200 per year (Ask agent about the review period)When and how often your ground rent will be reviewed.Read more about ground rent review period in our glossary page.
ANNUAL SERVICE CHARGEA regular payment for things like building insurance, lighting, cleaning and maintenance for shared areas of an estate. They're often paid once a year, or annually.Read more about annual service charge in our glossary page.
Ask agent
LENGTH OF LEASEHow long you've bought the leasehold, or right to live in a property for.Read more about length of lease in our glossary page.
Ask agent
Energy performance certificate - ask agent
Council TaxA payment made to your local authority in order to pay for local services like schools, libraries, and refuse collection. The amount you pay depends on the value of the property.Read more about council tax in our glossary page.
Band: E
Kingfisher Way, Glossop
NEAREST STATIONS
Distances are straight line measurements from the centre of the postcode- Dinting Station0.7 miles
- Glossop Station1.1 miles
- Hadfield Station1.5 miles
About the agent
Gascoigne Halman provides coverage in The High Peak along with our Glossop office we also have offices in Chapel-en-le-frith, Whaley Bridge and Marple Bridge, no other agent in Glossop provides the same coverage.
When it comes to selling or letting your home, you want to know that you are working with the right team, people who have intimate knowledge of the local area and a strong track record of achieving sales and lettings, combined with a professional service which meets all of your
Industry affiliations



Notes
Staying secure when looking for property
Ensure you're up to date with our latest advice on how to avoid fraud or scams when looking for property online.
Visit our security centre to find out moreDisclaimer - Property reference 913321. The information displayed about this property comprises a property advertisement. Rightmove.co.uk makes no warranty as to the accuracy or completeness of the advertisement or any linked or associated information, and Rightmove has no control over the content. This property advertisement does not constitute property particulars. The information is provided and maintained by Gascoigne Halman, Glossop. Please contact the selling agent or developer directly to obtain any information which may be available under the terms of The Energy Performance of Buildings (Certificates and Inspections) (England and Wales) Regulations 2007 or the Home Report if in relation to a residential property in Scotland.
*This is the average speed from the provider with the fastest broadband package available at this postcode. The average speed displayed is based on the download speeds of at least 50% of customers at peak time (8pm to 10pm). Fibre/cable services at the postcode are subject to availability and may differ between properties within a postcode. Speeds can be affected by a range of technical and environmental factors. The speed at the property may be lower than that listed above. You can check the estimated speed and confirm availability to a property prior to purchasing on the broadband provider's website. Providers may increase charges. The information is provided and maintained by Decision Technologies Limited.
**This is indicative only and based on a 2-person household with multiple devices and simultaneous usage. Broadband performance is affected by multiple factors including number of occupants and devices, simultaneous usage, router range etc. For more information speak to your broadband provider.
Map data ©OpenStreetMap contributors.




