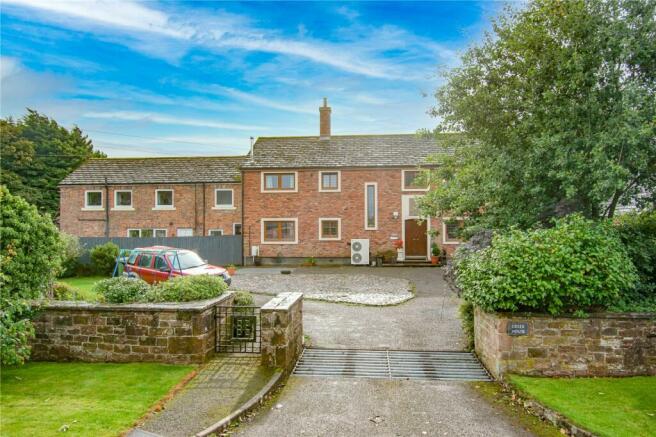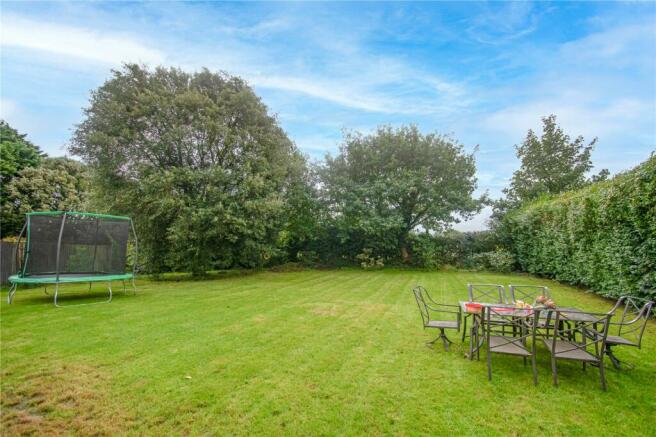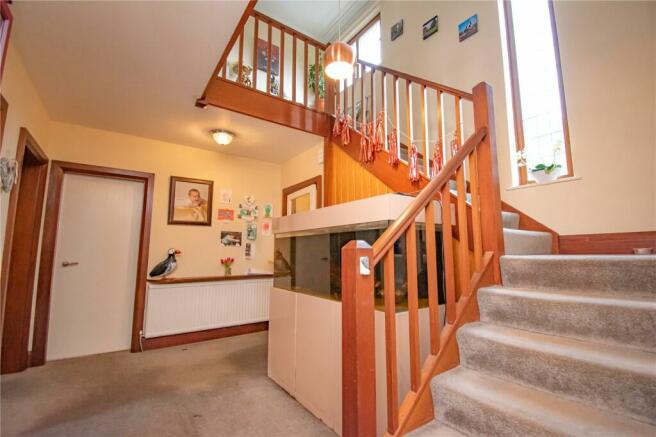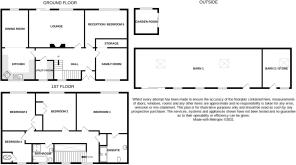
Creek House, Kirkbride, Wigton

- PROPERTY TYPE
Semi-Detached
- BEDROOMS
4
- SIZE
Ask agent
- TENUREDescribes how you own a property. There are different types of tenure - freehold, leasehold, and commonhold.Read more about tenure in our glossary page.
Freehold
Key features
- Spacious family home
- 3 reception rooms and 4 bedrooms
- Ample parking and barn to front
- Enclosed garden to rear with garden room / office
- Recently installed air source heat pump
- Quiet rural location
Description
Directions
From Carlisle follow the A596 towards Wigton, turning right on the bypass towards Kirkbride. Go through the village and take the left turn over the bridge towards Anthorn. Take the first left towards Newton Arlosh and the house is on the left hand side after 30 metres,
Location
Situated in a quiet section, to the fringe of this ever popular village, with its thriving community and primary school, a wonderfully spacious and flexible, 4/5 bedroom family home with great living accommodation, ample parking and a barn to the front with a generous enclosed garden to the rear with patio and separate garden room / office.Perfect as a spacious family home, Creek House is a substantial property offering excellent and flexible living accommodation.
Sat in a generous plot the property is found in good order and greatly benefits from a most useful barn to the front, along with a generous enclosed garden to the rear with an outside office / garden room which is double glazed and has power and heating connections from the house.
Early inspection is highly recommended to appreciate.
Services
Mains electric, water and drains are connected but have not been tested. Heating to a conventional water filled radiator network is supplied by a recently installed air source heat pump. (Neither this nor any radiators have been tested).
Vestibule
Hardwood twin doors from the front. Understairs cupboard. Glazed door to the hallway.
Hallway
Stairs to the first floor, with an open stairwell.
Lounge
6.2m x 4m
Carpeted with two radiators and UPVC sealed unit double glazed windows and patio door to the garden at the rear. Open fire in a slate fireplace. Built in display shelving.
Family Room
3.38m x 3.48m
Sealed unit double glazing to the front. Built in storage.
2nd Reception / Downstairs Bedroom
4.78m x 2.97m
Carpeted with two radiators and UPVC sealed unit double glazing.
Kitchen
3.76m x 3.63m
Wood effect flooring with a range of fitted units incorporating a Belfast style sink and integrated dishwasher. Electric AGA oven. UPVC sealed unit double glazing to the front, open to the dining room.
Dining Room
4.24m x 2.77m
Wood effect flooring with a radiator and UPVC sealed unit double glazing.
Utility Room
2.16m x 2.08m
Tiled flooring with a radiator and UPVC sealed unit double glazing. Fitted unit with plumbing beneath for a washing machine with space for a tumble drier. Downstairs WC and wash hand basin.
First Floor Landing
Galleried landing to the hall below. Built in linen cupboard.
Bedroom 1
5.72m x 4.55m
Carpeted with a radiator and UPVC sealed unit double glazing. Views to rear. Ensuite.
Ensuite Shower Room
3.28m x 3.12m
With a fitted three piece suite comprising low suite WC, wash hand basin and shower cubicle. Radiator and UPVC sealed unit double glazing.
Bedroom 2
4.11m x 3.7m
Carpeted with a radiator and UPVC sealed unit double glazing. Built in wardrobe and desk / dressing table.
Bedroom 3
4.4m x 3.76m
Carpeted with a radiator and UPVC sealed unit double glazing. Built in wardrobe.
Bedroom 4
3.66m x 3.45m
Carpeted with a radiator and UPVC sealed unit double glazing. Built in cupboard housing a hot water cylinder.
Bathroom
2.84m x 2.4m
With a fitted four piece suite comprising low suite WC, wash hand basin, shower cubicle and bath. Cushioned flooring with a radiator and UPVC sealed unit double glazing.
Outside
Enclosed garden to front with ample parking, lawns and mature beds and borders to the front of the barn. Enclosed garden to the rear, mainly to lawn with flagged patio and garden room adjacent to the lounge.
Garden Room
2.82m x 2.72m
Corner aspect overlooking the garden with UPVC sealed unit double glazed window and patio door. Electricity connection with a radiator from the main house heating system.
Barn 1
14.12m x 4.4m
Vaulted ceiling with a sliding door to the front.
Barn 2 / Store
4.4m x 3.2m
Door to the front.
Brochures
ParticularsCouncil TaxA payment made to your local authority in order to pay for local services like schools, libraries, and refuse collection. The amount you pay depends on the value of the property.Read more about council tax in our glossary page.
Band: D
Creek House, Kirkbride, Wigton
NEAREST STATIONS
Distances are straight line measurements from the centre of the postcode- Wigton Station5.3 miles
About the agent
H&H Land & Estates are one of the North's leading independent Estate and Residential Letting Agents with a heritage that gives us a depth of knowledge and experience unrivalled in the local market.
Our dedicated team operates across a vast expanse of stunning locales, spanning Cumbria, Northumberland, County Durham, North Yorkshire, and into North Lancashire. With seven strategically positioned offices in Carlisle, Cockermouth, Durham, Kendal, Northal
Industry affiliations


Notes
Staying secure when looking for property
Ensure you're up to date with our latest advice on how to avoid fraud or scams when looking for property online.
Visit our security centre to find out moreDisclaimer - Property reference CAR210226. The information displayed about this property comprises a property advertisement. Rightmove.co.uk makes no warranty as to the accuracy or completeness of the advertisement or any linked or associated information, and Rightmove has no control over the content. This property advertisement does not constitute property particulars. The information is provided and maintained by H&H Land & Estates, Carlisle. Please contact the selling agent or developer directly to obtain any information which may be available under the terms of The Energy Performance of Buildings (Certificates and Inspections) (England and Wales) Regulations 2007 or the Home Report if in relation to a residential property in Scotland.
*This is the average speed from the provider with the fastest broadband package available at this postcode. The average speed displayed is based on the download speeds of at least 50% of customers at peak time (8pm to 10pm). Fibre/cable services at the postcode are subject to availability and may differ between properties within a postcode. Speeds can be affected by a range of technical and environmental factors. The speed at the property may be lower than that listed above. You can check the estimated speed and confirm availability to a property prior to purchasing on the broadband provider's website. Providers may increase charges. The information is provided and maintained by Decision Technologies Limited.
**This is indicative only and based on a 2-person household with multiple devices and simultaneous usage. Broadband performance is affected by multiple factors including number of occupants and devices, simultaneous usage, router range etc. For more information speak to your broadband provider.
Map data ©OpenStreetMap contributors.





