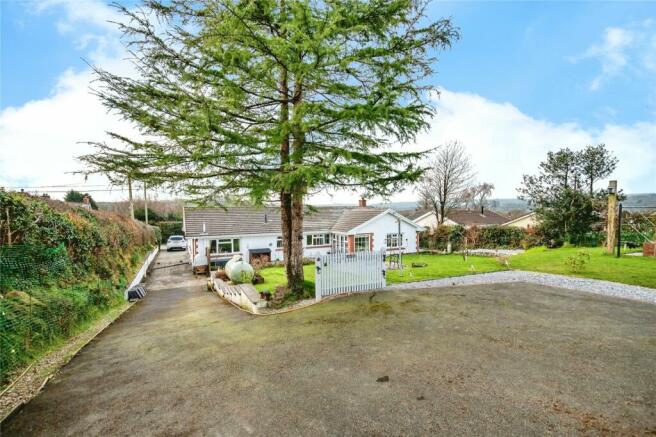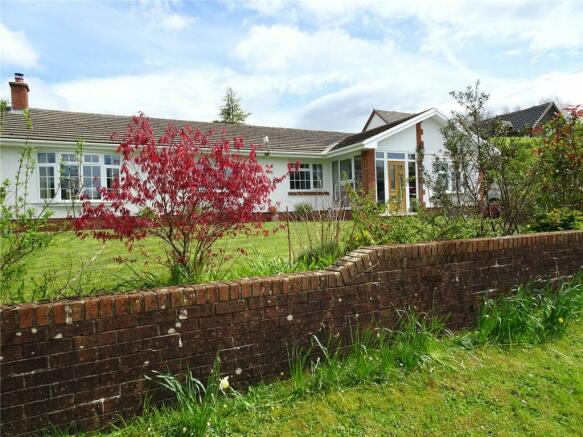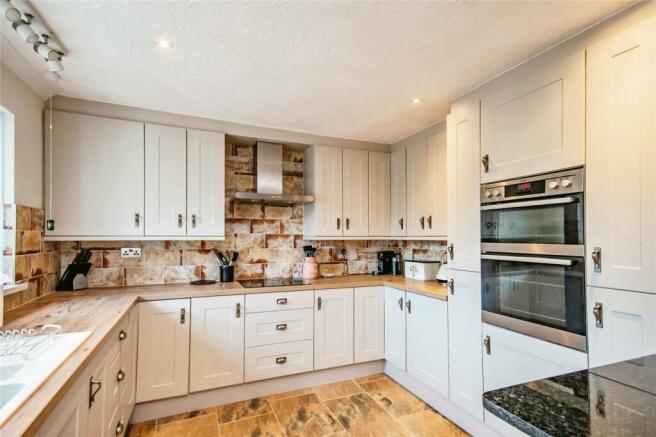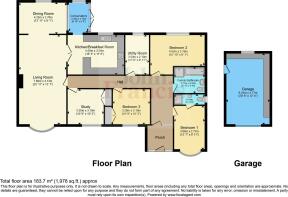Salem, Llandeilo, Carmarthenshire, SA19

- PROPERTY TYPE
Bungalow
- BEDROOMS
4
- BATHROOMS
1
- SIZE
Ask agent
- TENUREDescribes how you own a property. There are different types of tenure - freehold, leasehold, and commonhold.Read more about tenure in our glossary page.
Freehold
Key features
- 3/4 Acre Landscaped Garden With Outbuildings
- Modern Kitchen & Bathrooms
- Four Double Bedrooms
- Ample Parking Leading To Detached Garage
- Idyllic Village Situation On Outskirts Of Llandeilo
- Exceptional Presentation Through-Out
- Red Kite Hot Spot!
Description
Upon entering, you are greeted by a sense of spaciousness and elegance. The property has undergone significant enhancements by its current owners, including a newly fitted kitchen (2020) among other improvements, ensuring a seamless blend of contemporary comforts and timeless charm.
Boasting four double bedrooms, including a luxurious en-suite, this residence offers ample accommodation for both family living and entertaining. The expansive 35' lounge and dining area provide a versatile space flooded with natural light, ideal for gatherings or quiet relaxation.
One of the standout features of this property is its sprawling grounds, spanning approximately 3/4 of an acre. The meticulously manicured gardens provide a picturesque backdrop, inviting you to indulge in outdoor living and enjoy moments of serenity amidst nature's beauty.
For those who appreciate the finer details and seek a harmonious blend of modern luxury and rural charm, this property is a must-see. Schedule a viewing today to fully appreciate the allure and potential of this stunning bungalow, where every detail has been thoughtfully curated for refined living.
Freehold
Council Tax Band: E
EPC: E
Salem is a quaint and picturesque village nestled in the heart of the stunning countryside surrounding Llandeilo, Wales. With its serene atmosphere and charming character, Salem offers residents a peaceful retreat from the hustle and bustle of urban life while still providing convenient access to nearby amenities and attractions.
The village boasts a rich history, evident in its traditional architecture and the warm sense of community that permeates its streets. Residents of Salem enjoy a close-knit community spirit, with local gatherings and events fostering a strong sense of belonging.
Porch
Enter via double glaze door to front, electric radiator, tiled floor, windows to side, solid wood door with lead detailing into:-
Hall
Part solid beech, part carpet flooring, coving and centre light to ceiling, door into:-
Bedroom One
3.84m x 2.72m
Double glazed bow window to front, three wall light, radiator, coving to ceiling, carpeted flooring, door to:-
Ensuite
2.72m x 0.91m
Three piece suite comprising of wc, shower cubicle with glass door, vanity unit with wash hand basin, mixer tap & cupboard under, part tiled walls, coving and light to ceiling, obscure window to side.
Family Bathroom
2.72m x 2.36m
Four piece suite comprising of panel bath with shower attachment, shower cubicle with glass door, vanity unit with wash hand basin, mixer tap & storage below, WC, two wall mounted contemporary radiators, tiled walls, lino floor, two double glaze windows to side, coving and lights to ceiling.
Bedroom Two
4.83m x 2.77m
Double glazed window to rear, radiator, fitted wardrobes, laminate flooring, coving and light to ceiling.
Bedroom Three
3.28m x 3.1m
Double glazed window to front, built-in storage, radiator, carpeted flooring, coving and light to ceiling
Utility Room
3.5m x 2.1m
Double glazed window to rear, radiator, fitted base unit with work surface over and space below for appliance, space for fridge/freezer, plumbing for washing machine, tiled splash back, wall mounted LPG fired central heating boiler (with 12 year backed guarantee) , coving and light to ceiling.
Study / Bedroom Four
3.2m x 3.1m
Double glazed window to front, built-in storage, radiator, carpeted flooring, coving and light to ceiling
Living Room
7.9m x 4.14m
Double glazed bow window to front, two radiators, fireplace with multi-fuel burning stove & granite hearth, carpet flooring, glazed door to hallway and double doors to kitchen, spot lights and coving to ceiling, opens onto:-
Dining Room
4.24m x 2.77m
Double glazed window to rear and side, radiator, solid oak flooring, coving and light to ceiling.
Kitchen / Breakfast Room
5m x 3.5m
Newly installed (2020, 10 year guarantee) "stone" colour wall and base shaker units with wood affect worktop over, 1 1/2 ceramic sink with mixer and drainer, tiled splashback, ceramic four ring electric hob with extractor over, integrated double oven, granite breakfast bar, tiled flooring, space for fridge/freezer, plumbing for dishwasher, double glaze window to rear, spot lights and coving to ceiling, wall mounted radiator, opening into:-
Conservatory/Sunroom
2.7m x 1.75m
Double glazed windows to side and rear, double glazed french doors leading to patio, solid oak flooring, centre ceiling light, electric radiator.
Externally
One of its standout features is the meticulously maintained 3/4 acre of gardens, offering a tranquil oasis for relaxation and enjoyment. The front garden is adorned with lush green lawns, complemented by a charming low brick wall and well-stocked flower beds. To the side a gated drive leads to a detached garage (new roof with 20 year guarantee) with electricity connected and up and over door. The rear garden is arranged over a few levels, incorporating patios, lawns, raised vegetable beds, a summer house (with 10 year guarantee), a "Rhino" greenhouse (20 year guarantee) and your very own pond! Plus there is an Espalier and Orchard were you will find a wildlife area which is home to some very cute Hedgehogs! The current owners have created a haven of relaxation and enjoyment where you can enjoy Carmarthenshire beautiful countryside views and sunsets.
Council TaxA payment made to your local authority in order to pay for local services like schools, libraries, and refuse collection. The amount you pay depends on the value of the property.Read more about council tax in our glossary page.
Band: E
Salem, Llandeilo, Carmarthenshire, SA19
NEAREST STATIONS
Distances are straight line measurements from the centre of the postcode- Llandeilo Station2.3 miles
- Ffairfach Station3.1 miles
- Llangadog Station5.0 miles
About the agent
John Francis sold more properties in South West Wales' SA post code in 2021 than any other agent. (Portal Verified Data)
John Francis Estate Agent has been serving the property needs of customers since 1873 and annually we sell more properties in the SA post code than any other agent.
If you have a property to sell or let, or are looking for your next home, we have the experience and expertise to help. We have an extensive 19 strong sales branch network throughout West Wale
Industry affiliations



Notes
Staying secure when looking for property
Ensure you're up to date with our latest advice on how to avoid fraud or scams when looking for property online.
Visit our security centre to find out moreDisclaimer - Property reference LAM230202. The information displayed about this property comprises a property advertisement. Rightmove.co.uk makes no warranty as to the accuracy or completeness of the advertisement or any linked or associated information, and Rightmove has no control over the content. This property advertisement does not constitute property particulars. The information is provided and maintained by John Francis, Ammanford. Please contact the selling agent or developer directly to obtain any information which may be available under the terms of The Energy Performance of Buildings (Certificates and Inspections) (England and Wales) Regulations 2007 or the Home Report if in relation to a residential property in Scotland.
*This is the average speed from the provider with the fastest broadband package available at this postcode. The average speed displayed is based on the download speeds of at least 50% of customers at peak time (8pm to 10pm). Fibre/cable services at the postcode are subject to availability and may differ between properties within a postcode. Speeds can be affected by a range of technical and environmental factors. The speed at the property may be lower than that listed above. You can check the estimated speed and confirm availability to a property prior to purchasing on the broadband provider's website. Providers may increase charges. The information is provided and maintained by Decision Technologies Limited.
**This is indicative only and based on a 2-person household with multiple devices and simultaneous usage. Broadband performance is affected by multiple factors including number of occupants and devices, simultaneous usage, router range etc. For more information speak to your broadband provider.
Map data ©OpenStreetMap contributors.




