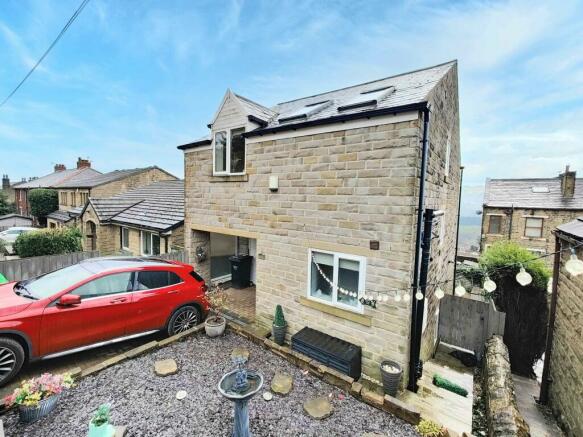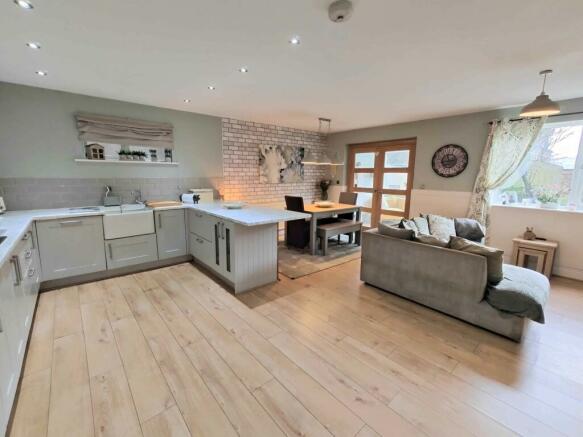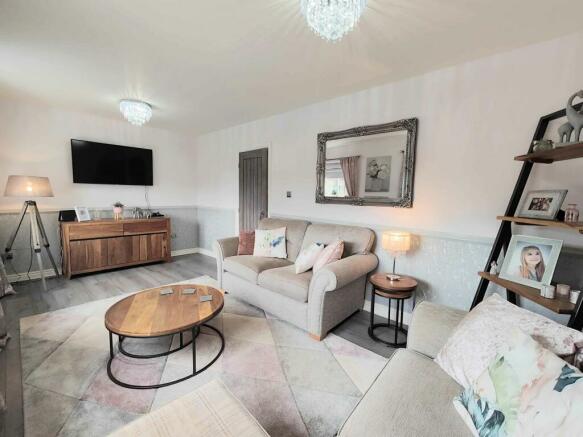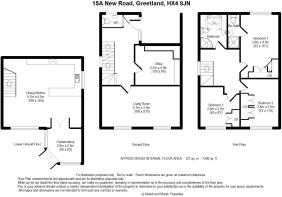New Road, Greetland, Halifax, West Yorkshire, HX4 8JN

- PROPERTY TYPE
Detached
- BEDROOMS
3
- BATHROOMS
2
- SIZE
Ask agent
- TENUREDescribes how you own a property. There are different types of tenure - freehold, leasehold, and commonhold.Read more about tenure in our glossary page.
Freehold
Key features
- Being Sold via Secure Sale online bidding. Terms & Conditions apply.
- Three Bedroom Detached
- Sought after residential location
- South facing rear garden
- Private parking
- Valley views
- Surprising amount of internal space
- Well-connected location
Description
Internally the property will surely impress; offered in immaculate condition throughout, creating the opportunity for any prospective buyer to move in with little work required. Due to it being situated over three levels, the house maximises the use of the footprint to offer a surprising amount of space. With its open and welcoming living room, large and open plan dining/sitting/kitchen, conservatory, work from home office space, ground floor toilet, three double bedrooms (one with en-suite) and house bathroom. Just step inside and you will surely be impressed.
Conveniently located, providing quick and easy access to all local transport connections; being a short 4 minute drive (and 15 minute walk) from West Vale, providing access to its excellent local amenities. The property also benefits from being a 9 minute drive from the M62 motorway, providing access to the major cities of Leeds, Bradford and Manchester. Halifax train station is just 12 minutes away providing access to its excellent local train connections in addition to the Grand Central train service. The local outstanding primary and good secondary schools are within walking distance.
Owing to the fantastic amount of features on offer an early appointment to view this property is essential in order to fully appreciate this charming home.
Council Tax Band: E
Tenure: Freehold
From the front of the property a uPVC double glazed door opens into the
HALLWAY
A welcoming reception into the property, the light and bright nature of the décor creates a warm feeling from the moment you step inside. With a wooden floor, central light fitting and frosted uPVC double glazed windows into the storm porch.
From the hallway wooden doors open into the
LIVING ROOM
An inviting and spacious room that creates the ideal place for family evenings. The room offers ample space for a three piece suite along with additional furniture. With a wood laminate floor, two uPVC double glazed windows to the rear elevation, two central light fittings, two double radiators, dado rail and television access point.
OFFICE
The office is an excellent addition to the property, doubling as the utility room and creates the perfect work from home space, nestled away from the main areas of the property. With a wood laminate floor, central strip light, laminated work surfaces, plumbing for a washing machine, space for a dryer and coat/shoes storage space.
WC
An excellent addition to the ground floor offering additional facilities. With a tiled floor, tiled walls, low flush toilet, wall mounted washbasin, uPVC double glazed windows to the front elevation and ceiling inset spotlights.
From the hallway wooden stairs lead down to the
DINING KITCHEN
A beautifully presented, open plan style, dining kitchen that is the real pièce de résistance of this property. A large and open space that offers three areas: the kitchen, sitting area and dining area, all in one open space, creating the perfect place to entertain or for family gatherings. There is ample space for a suite to one corner, with a large family dining table to the other. The kitchen has a "U" shaped section of laminated work surfaces to the rear corner, all with over or under counter cupboards and drawers, creating the ideal work space. With a wooden floor, ceiling inset spotlights, two sets of central light fittings (one for the seating area and one for the dining area), integrated hob, integrated dual oven, tiled splashbacks, extractor hood, double radiator, space for a fridge/freezer, uPVC double glazed window to the rear and side elevations and an inset porcelain sink wi...
CONSERVATORY
The perfect place to sit back and relax whilst enjoying views overlooking the garden. A set of uPVC double glazed French doors open into the garden providing access. With a tiled floor, wall mounted light fittings and double radiator.
From the hallway wooden stairs lead up to the
LANDING
With a wooden floor, central light fitting, uPVC double glazed window to the side elevation and loft access hatch.
From the landing a wooden door opens into
BEDROOM 1
A spacious master bedroom that offers more than ample space for a double bed along with additional bedroom furniture. The room offers a large set of fitted wardrobes offering further storage space. With a central light fitting, uPVC double glazed window to the front elevation, wooden floor and double radiator.
From Bedroom 1 a wooden door opens into its
EN-SUITE
A beautifully presented en-suite that makes excellent use of the space on offer to create a highly functional room. With a tiled floor, tiled splash backs, inset shower cubicle, vanity inset washbasin, low flush toilet, ceiling inset spotlights, extractor fan and Velux window.
From the landing wooden doors open into
BEDROOM 2
A large and spacious second bedroom that again offers ample room for a double bed along with additional furniture. This room also offers a set of fitted wardrobes to one side. With a central light fitting, uPVC double glazed window to the rear elevation, wooden floor and double radiator.
BEDROOM 3
Another double bedroom, again offering space for a double bed and also features a set of fitted wardrobes. With a central light fitting, uPVC double glazed window to the rear elevation, wooden floor and double radiator.
BATHROOM
A beautifully presented house bathroom, with a modern décor and style that marries well with traditional features like the Victorian slipper bath that creates an eclectic and stylish design. With a corner shower cubicle, low flush toilet, vanity inset washbasin, tiled splashbacks, tiled floors, ceiling spotlights, extractor fan, modern vertical style radiator and Velux window.
GARDENS
To the front of the property is a raised, slate, potting garden that creates a charming first impression to the property and certainly enhances the kerb appeal.
A charming, south facing, rear garden that creates the perfect place to sit out and relax. To the edge of the property is a patio seating area, ideal for sunbathing or having a barbeque. To the other edge is a lawned area, perfect for children and pets to play. The rear garden is fully enclosed and is a private space.
PARKING
To the front of the property there is brick paved parking for a car. There is ample additional on street parking.
GENERAL
The property has the benefit of all mains services, gas, electric and water with the added benefit of uPVC double glazing, fitted alarm system and gas central heating.
TO VIEW
Strictly by appointment, please telephone Marsh & Marsh Properties on .
DIRECTIONS
For sat nav users the postcode is: HX4 8JN
Auctioneers Additional Comments
Pattinson Auction are working in Partnership with the marketing agent on this online auction sale and are referred to below as 'The Auctioneer'.
Please be aware that any inquiry, bid or viewing of the subject property will require your details to be shared between both the marketing agent and The Auctioneer in order that all matters can be dealt with effectively.
This auction lot is being sold either by, conditional (Modern) or unconditional (Traditional) auction terms and overseen by the auctioneer in partnership with the marketing agent.
The property is available to be viewed strictly by appointment only via the Marketing Agent or The Auctioneer. Bids can be made via The Auctioneers or the Marketing Agents website.
Auctioneers Additional Comments
Your details may be shared with additional service providers via the marketing agent and/or The Auctioneer.
A Legal Pack associated with this particular property is available to view upon request and contains details relevant to the legal documentation enabling all interested parties to make an informed decision prior to bidding. The Legal Pack will also outline the buyers' obligations and sellers' commitments. It is strongly advised that you seek the counsel of a solicitor prior to proceeding with any property and/or Land Title purchase.
In order to submit a bid upon any property being marketed by The Auctioneer, all bidders/buyers will be required to adhere to a verification and identity process in accordance with Anti Money Laundering procedures.
Auctioneers Additional Comments
In order to secure the property and ensure commitment from the seller, upon exchange of contracts the successful bidder will be expected to pay a non-refundable deposit of 5% of the purchase price of the lot subject to any special conditions detailed in the legal pack. The deposit will be a contribution to the purchase price. A non-refundable reservation fee may also be payable upon agreement of sale (Details of which can be obtained from the auctioneers website). The Reservation Fee is in addition to the agreed purchase price and consideration should be made by the purchaser in relation to any Stamp Duty Land Tax liability associated with overall purchase costs.
Both the Marketing Agent and The Auctioneer may believe it necessary or beneficial to the customer to pass your details to third party service suppliers, from which a referral fee may be obtained. There is no requirement or indeed obligation to use these recommended suppliers or services.
Brochures
Brochure- COUNCIL TAXA payment made to your local authority in order to pay for local services like schools, libraries, and refuse collection. The amount you pay depends on the value of the property.Read more about council Tax in our glossary page.
- Band: E
- PARKINGDetails of how and where vehicles can be parked, and any associated costs.Read more about parking in our glossary page.
- Yes
- GARDENA property has access to an outdoor space, which could be private or shared.
- Yes
- ACCESSIBILITYHow a property has been adapted to meet the needs of vulnerable or disabled individuals.Read more about accessibility in our glossary page.
- Ask agent
New Road, Greetland, Halifax, West Yorkshire, HX4 8JN
NEAREST STATIONS
Distances are straight line measurements from the centre of the postcode- Sowerby Bridge Station2.0 miles
- Halifax Station2.5 miles
- Brighouse Station4.0 miles
About the agent
Pattinson Estate Agency is an award-winning family-run business that was Launched in 1977 on Independence Day. This is no coincidence, as independence is central to our company ethos. We are the most recognised estate agency in the North East, and in 45 years we have grown from 1 office to 26, with over 220 members of staff.
And, we don’t just sell houses! Our many property services include sales, lettings (property management), auction, commercial, conveyance and surveys, and we have
Industry affiliations

Notes
Staying secure when looking for property
Ensure you're up to date with our latest advice on how to avoid fraud or scams when looking for property online.
Visit our security centre to find out moreDisclaimer - Property reference 448641. The information displayed about this property comprises a property advertisement. Rightmove.co.uk makes no warranty as to the accuracy or completeness of the advertisement or any linked or associated information, and Rightmove has no control over the content. This property advertisement does not constitute property particulars. The information is provided and maintained by Pattinson Estate Agents, Auction. Please contact the selling agent or developer directly to obtain any information which may be available under the terms of The Energy Performance of Buildings (Certificates and Inspections) (England and Wales) Regulations 2007 or the Home Report if in relation to a residential property in Scotland.
Auction Fees: The purchase of this property may include associated fees not listed here, as it is to be sold via auction. To find out more about the fees associated with this property please call Pattinson Estate Agents, Auction on 0191 625 0242.
*Guide Price: An indication of a seller's minimum expectation at auction and given as a “Guide Price” or a range of “Guide Prices”. This is not necessarily the figure a property will sell for and is subject to change prior to the auction.
Reserve Price: Each auction property will be subject to a “Reserve Price” below which the property cannot be sold at auction. Normally the “Reserve Price” will be set within the range of “Guide Prices” or no more than 10% above a single “Guide Price.”
*This is the average speed from the provider with the fastest broadband package available at this postcode. The average speed displayed is based on the download speeds of at least 50% of customers at peak time (8pm to 10pm). Fibre/cable services at the postcode are subject to availability and may differ between properties within a postcode. Speeds can be affected by a range of technical and environmental factors. The speed at the property may be lower than that listed above. You can check the estimated speed and confirm availability to a property prior to purchasing on the broadband provider's website. Providers may increase charges. The information is provided and maintained by Decision Technologies Limited. **This is indicative only and based on a 2-person household with multiple devices and simultaneous usage. Broadband performance is affected by multiple factors including number of occupants and devices, simultaneous usage, router range etc. For more information speak to your broadband provider.
Map data ©OpenStreetMap contributors.




