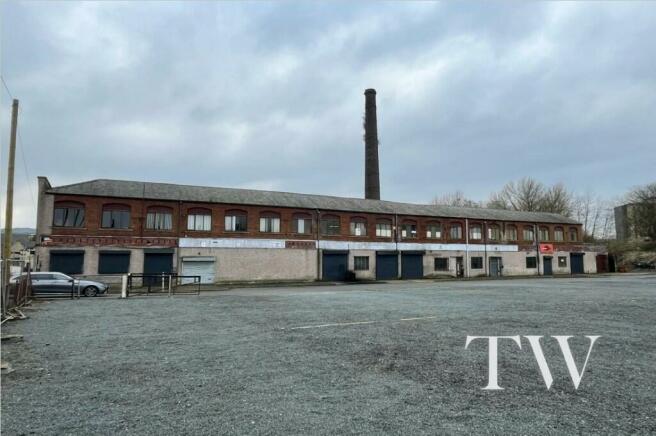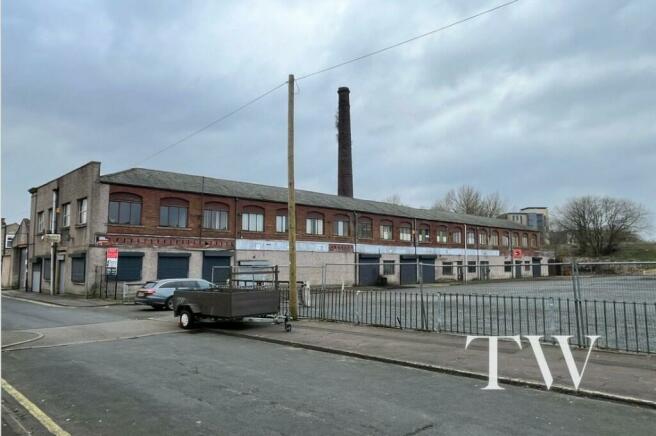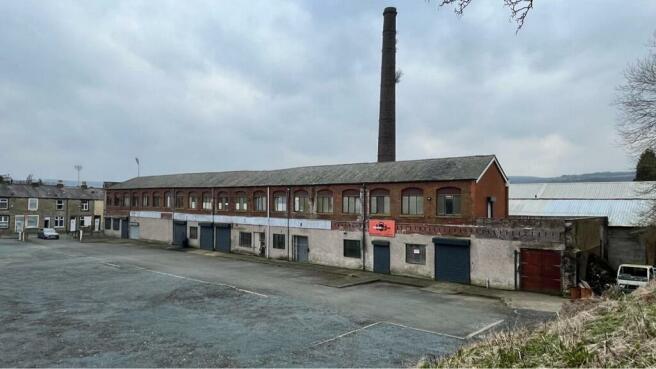Astley House, Albert Street, Burnley, BB11 3DE
- SIZE AVAILABLE
16,908 sq ft
1,571 sq m
- SECTOR
Residential development for sale
Key features
- Exciting redevelopment opportunity
- Located approximately 500 metres from Burnley Town Centre
- Adjacent to Huws Gray Builders Merchant, Burnley Cricket Club and Turf Moor (Burnley FC)
- Planning consent for the redevelopment of the existing industrial facility as supported living (approx. 50 units & communal areas, office and meeting rooms)
- Plus approx. 0.54 acres of additional development land
- Walking distance of town centre amenities
- A disused two storey red brick mill with car parking area accessed from Albert Street - plus extensive yard
- Proposals include supported living rooms of between 21-31 sq m, arranged over ground and first floors
- Planning permission includes consent for car sales, including site office, car valet unit and associated parkingPlanning Refs: FUL/2020/0010 & FUL/2023/0008
- The property is held Freehold under Title No. LA486783 Offers in the Region of £1,000,000
Description
The site is located on Albert Street, within the defined development boundary as designated in Burnley's Local Plan and is within walking distance (500m) of the town centre, Charter Walk Shopping Centre and Turf Moor (Burnley FC).
The immediate area is dominated by mainly terraced housing, however, there are some commercial uses nearby.
Description
The property comprises an extensive, disused two storey red brick former mill property, situated on a regular shaped site, extending to approximately 1.218 acres (0.493 hectares).
The existing buildings provide for two floors of warehousing and workshop accommodation totaling approximately 1,571 sq m (16,908 sq ft), plus extensive yard and car parking.
Loading and vehicular access is gained directly from Albert Street. The property has a traditional pitched and slated roof structure, with a more recent single storey extension at the rear. An existing brick chimney forms part of the site.
Flexible Heading 1
Offers in the Region of £1,000,000.
Flexible Heading 3
All mains services are assumed to be available to the site. Interested parties are advised to satisfy themselves on the availability and capacity of any existing services.
Flexible Heading 4
VAT may be applicable and if so, will be charged at the prevailing rate.
Flexible Heading 5
The property is held Freehold under Title No. LA486783.
Planning
The site has been granted planning permission for the re-development of the existing industrial building as supported accommodation, in accordance with the terms of planning application ref: FUL/2020/0010, dated 14th January 2020, subject to conditions.
The proposal is for the change of use of the former mill building to create 50 self-contained bedrooms (all including bedroom, kitchen and bathroom), for people in housing need and whom may need temporary accommodation. The proposals include ancillary offices, consultation training rooms and outdoor private uses for residents.
*see attached proposed plans
In addition, the site includes an additional 0.54 acres of potential development land.
This particular area of land already has consent for use as car sales, including site office, valet building, car parking and associated landscaping. Planning Ref: FUL/2023/0008.
Legal Costs
Each party are to be responsible for their own legal costs involved in the transaction.
EPC
The property has an current Energy Efficiency Rating of E. The certificate is valid until 7th February 2028. A full copy of the Report is available upon request.
Viewings
Strictly by appointment with Joint Agents.
Brochures
Astley House, Albert Street, Burnley, BB11 3DE
NEAREST STATIONS
Distances are straight line measurements from the centre of the postcode- Burnley Central Station0.5 miles
- Burnley Manchester Road Station0.7 miles
- Burnley Barracks Station1.0 miles
About Turner Westwell Commercial Agents, Chorley
St. Georges House, St. Georges Street, Chorley, PR7 2AA

Turner Westwell Commercial are a highly qualified Firm of General Practice Chartered Surveyors who have the highest level of accreditation in property via Royal Institution of Chartered Surveyors (RICS).
We aim to provide and deliver a premium service to our clients, at all levels. We aim to give our clients the advice they desire in order to manage and add value to their property assets.
We have over 30 years? combined experience in commercial property, delivering advice to clien
Notes
Disclaimer - Property reference 1094FH. The information displayed about this property comprises a property advertisement. Rightmove.co.uk makes no warranty as to the accuracy or completeness of the advertisement or any linked or associated information, and Rightmove has no control over the content. This property advertisement does not constitute property particulars. The information is provided and maintained by Turner Westwell Commercial Agents, Chorley. Please contact the selling agent or developer directly to obtain any information which may be available under the terms of The Energy Performance of Buildings (Certificates and Inspections) (England and Wales) Regulations 2007 or the Home Report if in relation to a residential property in Scotland.
Map data ©OpenStreetMap contributors.



