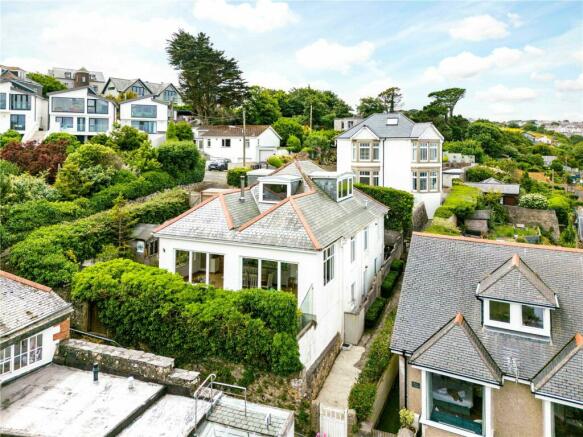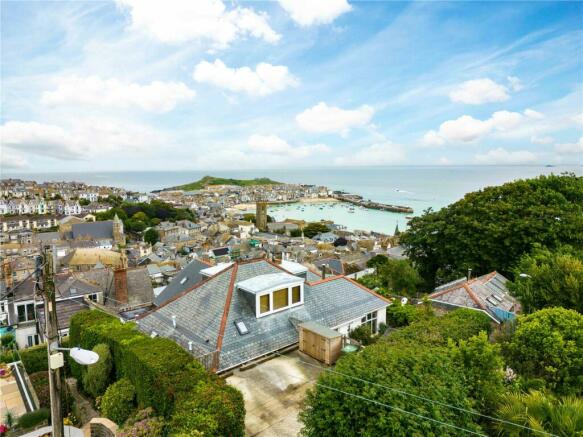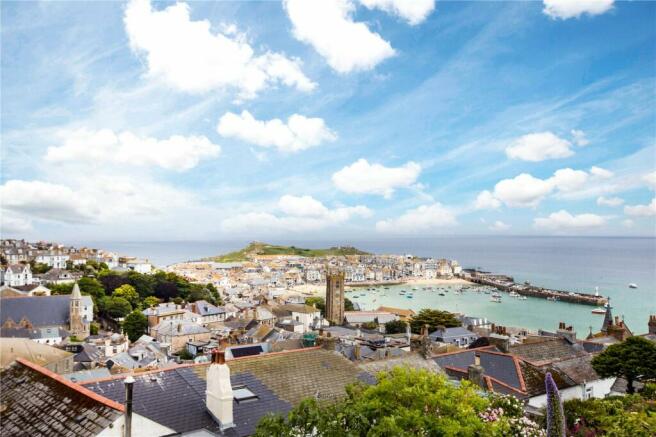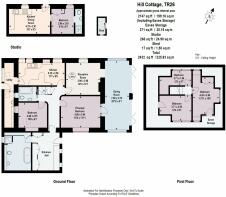
Bishops Road, St. Ives, Cornwall, TR26

- PROPERTY TYPE
Detached
- BEDROOMS
5
- BATHROOMS
3
- SIZE
2,432 sq ft
226 sq m
- TENUREDescribes how you own a property. There are different types of tenure - freehold, leasehold, and commonhold.Read more about tenure in our glossary page.
Freehold
Key features
- Five bedrooms
- Two Bathrooms
- Kitchen
- Sitting Room
- Sun Room with views out across St Ives, Harbour & Bay
- Utility Room
- One-Bedroom Flat/Annexe
- Raised entertaining area
- Courtyard style garden
- EPC Rating = C
Description
Description
Hill Cottage was built in 1910 on the hillside overlooking St Ives and benefits from unobstructed panoramic views over the town, harbour and bay. The property borders a footpath that descends to the town centre. The property has a separate flat/annexe below which has separate access off the footpath or from the passage from the back door.
Ground Floor - A partially glazed front door opens in to a large, bright and airy entrance hall with a ceramic tiled floor. This is a large room with three large double door storage cupboards (coats, shoes & linen) along with three further under counter double door storage cupboards. Ahead is a recently refurbished wet room/bathroom with a separate bath and walk in shower with a pebble floor and rain shower head. A partially glazed door on the right of the front door opens in to the inner hallway. Immediately on the right is a room, currently used as a bedroom which has a window on to the courtyard garden and a door in to the sun room. The second door on the right opens in to the sitting room which has a large window overlooking St Ives town, a woodburner and an open arch leading to the Sun Room. The Sun Room spans the width of the house and has two sets of three panel bi-fold doors opening on to the terrace. The views from this room are quite spectacular. On the left of the hallway is a further bedroom, bathroom and the kitchen. The bedroom has a Velux roof window and a further high level window in to the utility room, as such, would make and excellent office or craft room if required. The bathroom has a bath with overhead electric shower. The kitchen has great views over the town and has hand painted wall and base units and breakfast bar, a recessed Rangemaster with a 5-ring gas hob, 2 ovens and a grill, there is space and plumbing for a dishwasher along with space for a American style Fridge Freezer. A door from the kitchen opens in to the utility room, with on the right space and plumbing for a washing machine and tumble drier and to the left storage cupboards and a sink. The back door opens on to the passageway to the log store and lower flat/annexe.
First Floor - Stairs from the inner hallway ascend to the first floor where there are three bedrooms, two of which are double and the other a single. All three of the bedrooms are in the eaves so have partially vaulted ceilings and open from the top of the staircase. To the left is a single room with a raised bed built in to the eaves and very large window with a magnificent views over the town, harbour and bay. The central bedroom is triple aspect and has built in wardrobes and drawers along with under eaves storage. The bedroom on the right is a double, has under eaves storage and a window overlooking the garden.
Flat/Annexe - The flat/annexe sits below the main house and benefits from private access. It is accessible from either the footpath or from the side passage from the house. The front door opens in the kitchen/dining/sitting room with a double bedroom on the left which has an en suite shower room.
Front Garden - Bishops Road is a cul-de-sac and Hill Cottage is located at the end on the right. The property is bordered by a footpath that descends to the town centre and the access to the property is from the footpath through a gate in the wall. Steps lead up to a paved "L" shaped terrace with immediately to the left a raised entertaining area which maximises the view of the town and harbour. The owners have dressed the area with a multitude of pots with a variety of plants and shrubs. There is also, on the left, a Summer House. The two sets of Bi-fold doors in the sun room open on to the front terrace.
Rear Passage. The back door opens on to a passage way that leads down to the flat below. Just to the right of the back door is a brick built shed which the current owners use as a log store.
Parking - The property benefits from two parking spaces
Location
Hill Cottage is located at the end of a cul-de-sac in an elevated position with quite spectacular views out over the town, harbour and bay. A footpath from Trenwith Carpark descends past the property and provides a short walk to the town centre and beach.
Cornwall’s unique character comes from its historic landscape and some 400 miles of spectacular coastline. St Ives is home to the landmark Tate St Ives Gallery (built in 1993),the famous Barbara Hepworth Museum and the Bernard Leech Pottery. St Ives is bordered by three beautiful sandy beaches which are repeatedly voted among the best in the British Isles, one particularly for surfing. Set against the colourful backdrop of the working fishing harbour, the turquoise waters of St. Ives have attracted artists since the 19th century due to its renowned clarity of light. The town, with winding cobbled streets, is also a 'foodie' destination packed with numerous restaurants, pubs and cafes all offering excellent fare including the award-winning Porthminster Beach Café.
At nearby Lelant, overlooking the Hayle Estuary there is a spectacular links golf course with views stretching up towards Godrevy Lighthouse. A scenic branch railway line links Carbis Bay and St. Ives with the main London-Penzance line at nearby St. Erth.
Schools - St Ives has some outstanding schools across all ages. St Ives Infants (Ofsted Outstanding) St Ives Juniors (Ofsted Good) and St Ives Secondary School is the first Secondary school in Cornwall to receive the Ofsted Outstanding classification
Square Footage: 2,432 sq ft
Directions
Take the A30 towards Penzance; at the Hayle roundabout, take the second exit A3074 signposted to St Ives and proceed for approximately three miles through Lelant and Carbis Bay.
Approaching St Ives, look out for Tregenna Castle on the left, then Atlantic Studio on the right.
Continue along Trelyon Avenue, bear left on to Albert Road. The road takes a sharp left on to Talland Road. Bishops Road is the third turning on the right up the hill. Hill Cottage is located at the end of the cul-de-sac. There are two parking spaces.
Additional Info
Services - Mains Water (Metered) & Drainage, Gas Fired Central Heating (Combi Boiler), EE Broadband: Download 65.8mbps and Upload 17.7mbps
Council Tax Band: D
Tenure - Freehold
Viewings - Strictly by prior appointment with Savills.
Fixtures & Fittings - Only those mentioned in these sales particulars are included in the sale. All others such as curtains, light fittings, garden ornaments, etc. are specifically excluded but may be available by separate negotiation.
IMPORTANT NOTICE - Savills, their clients and any joint agents give notice that: 1. They are not authorised to make or give any representations or warranties in relation to the property either here or elsewhere, either on their own behalf or on behalf of their client or otherwise. They assume no responsibility for any statement that may be made in these particulars. These particulars do not form part of any offer or contract and must not be relied upon as statements or representations of fact. 2. Any areas, measurements or distances are approximate. The text, images and plans are for guidance only and are not necessarily comprehensive. It should not be assumed that the property has all necessary planning, building regulation or other consents and Savills have not tested any services, equipment or facilities. Purchasers must satisfy themselves by inspection or otherwise.
Brochures
Web DetailsParticularsCouncil TaxA payment made to your local authority in order to pay for local services like schools, libraries, and refuse collection. The amount you pay depends on the value of the property.Read more about council tax in our glossary page.
Band: TBC
Bishops Road, St. Ives, Cornwall, TR26
NEAREST STATIONS
Distances are straight line measurements from the centre of the postcode- St. Ives Station0.2 miles
- Carbis Bay Station1.2 miles
- Lelant Station2.7 miles
About the agent
Why Savills
Founded in the UK in 1855, Savills is one of the world's leading property agents. Our experience and expertise span the globe, with over 700 offices across the Americas, Europe, Asia Pacific, Africa, and the Middle East. Our scale gives us wide-ranging specialist and local knowledge, and we take pride in providing best-in-class advice as we help individuals, businesses and institutions make better property decisions.
Outstanding property
We have been advising on
Notes
Staying secure when looking for property
Ensure you're up to date with our latest advice on how to avoid fraud or scams when looking for property online.
Visit our security centre to find out moreDisclaimer - Property reference TRS220283. The information displayed about this property comprises a property advertisement. Rightmove.co.uk makes no warranty as to the accuracy or completeness of the advertisement or any linked or associated information, and Rightmove has no control over the content. This property advertisement does not constitute property particulars. The information is provided and maintained by Savills, Truro. Please contact the selling agent or developer directly to obtain any information which may be available under the terms of The Energy Performance of Buildings (Certificates and Inspections) (England and Wales) Regulations 2007 or the Home Report if in relation to a residential property in Scotland.
*This is the average speed from the provider with the fastest broadband package available at this postcode. The average speed displayed is based on the download speeds of at least 50% of customers at peak time (8pm to 10pm). Fibre/cable services at the postcode are subject to availability and may differ between properties within a postcode. Speeds can be affected by a range of technical and environmental factors. The speed at the property may be lower than that listed above. You can check the estimated speed and confirm availability to a property prior to purchasing on the broadband provider's website. Providers may increase charges. The information is provided and maintained by Decision Technologies Limited. **This is indicative only and based on a 2-person household with multiple devices and simultaneous usage. Broadband performance is affected by multiple factors including number of occupants and devices, simultaneous usage, router range etc. For more information speak to your broadband provider.
Map data ©OpenStreetMap contributors.





