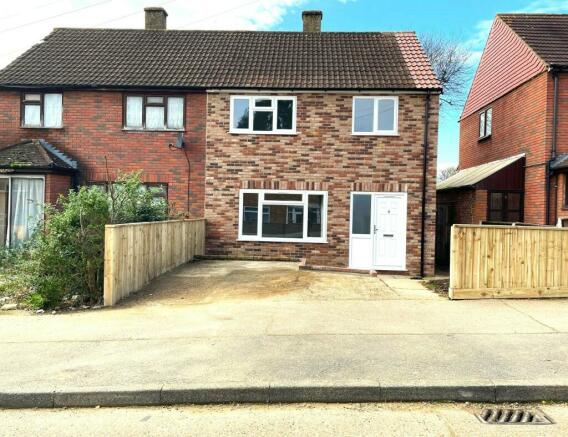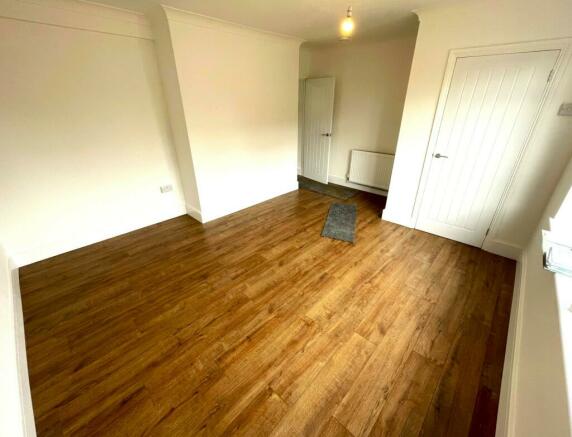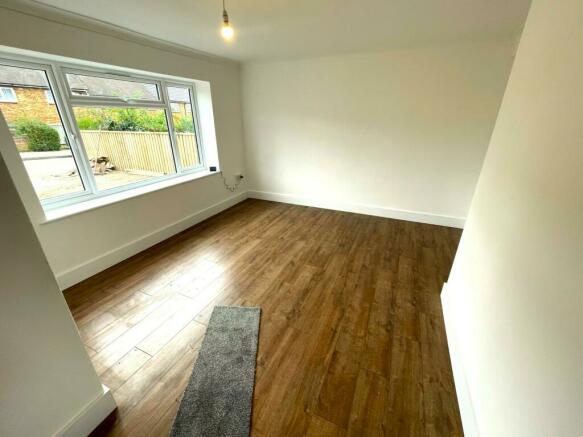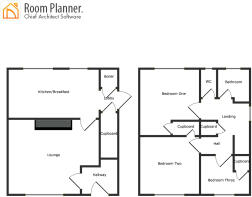Tarnworth Road, Harold Hill

- PROPERTY TYPE
Semi-Detached
- BEDROOMS
3
- BATHROOMS
1
- SIZE
Ask agent
- TENUREDescribes how you own a property. There are different types of tenure - freehold, leasehold, and commonhold.Read more about tenure in our glossary page.
Freehold
Key features
- ***Chain Free***
- Double Glazed
- Gas Central Heating
- Three Bedrooms
- Separate Lounge
- Kitchen/Breakfast room
- On Street Parking
- Garden 39ft x 25ft
- Precast Reinforced Concrete (PRC) Repaired
Description
The property is accessed from a hard standing frontage into a small hallway with staircase to first floor and door into the
Lounge: This room offers double glazing to the front, wood effect flooring and radiator there is also a door leading through to
Kitchen/Breakfast room: This room offers a large space to create a breakfast area. The kitchen has been refurbished to an eye catching standard with a range of wall and base level units in a slate grey finish with work surfaces over. There is an integrated oven and hob with extractor over and spaces for other essential appliances. The flooring is a good quality wood effect flooring and there are two double glazed window units that over look the rear garden. we also have access to the :
Lobby: this is small space to the flank of the kitchen, giving side door access to the garden and also two barn style doors one conceals the boiler cupboard and the newly fitted combination boiler and the other is a deep under stairs cupboard.
Landing: on the first floor has been carpeted through with doors to all rooms and airing cupboard.
Bathroom: Offering a modern two piece white suite with shower over, tiling to all walls, wood effect vinyl flooring and radiator.
WC: separate low level flush wc, wood effect vinyl flooring and double glazed to rear aspect.
Bedroom One: this is a good sized room with built in wardrobe, double glazed window rear, radiator and newly fitted carpet.
Bedroom Two: is also a double room and offers double-glazing to the front, radiator and newly fitted carpet.
Bedroom Three: is the small box room and has a built in over stairs wardrobe. Double glazing to front and fitted carpet.
Exterior:
Rear Garden: The rear garden has a hard standing pathway from the side door that leads to a hard standing patio, this steps up slightly to a pathway that splits the garden into two separate lawn areas. The garden is enclosed on all boundaries and has a side gate leading to the front.
The Front: has a 60/40 split by the front pathway that steps down to the front door.
To the left looking at the property is just a paved space, whilst to the right there is a flowerbed awaiting your green fingered creations.
Room Measurements:
Hallway 6'1" x 4'6"
Lounge 15'6" > 12'4" x 9'5"
Kitchen/Breakfast room 15'6" x 8'4"
Lobby 3'10" x 3'0"
Boiler Cupboard 3'0" x 2'10"
Cupboard 6'10" x 2'11"
Landing 5'3" x 2'11" + 8'6" > 5'9" x 5'1" > 2'8"
Bedroom One 11'4" > 8'8" x 10'1" x 5'2"
Bedroom Two 10'1" x 9'10"
Bedroom Three 8'5" > 5'3" x 7'11"
WC 4'9" x 2'7"
Bathroom 5'6" x 5'4" > 4'9"
Garden 39ft x 25ft
Council TaxA payment made to your local authority in order to pay for local services like schools, libraries, and refuse collection. The amount you pay depends on the value of the property.Read more about council tax in our glossary page.
Ask agent
Tarnworth Road, Harold Hill
NEAREST STATIONS
Distances are straight line measurements from the centre of the postcode- Harold Wood Station0.8 miles
- Gidea Park Station2.2 miles
- Brentwood Station2.6 miles
About the agent
Advance Glenisters are an Estate and Letting Agency based in Havering located close to Romford Town Centre. They have successfully been renting and managing properties since 1968 and are specialists in the field. Carol and Jemma in the lettings department have over 40 years of experience between them and are able to deal with every aspect of property letting and management. Carol is office based dealing with day to day management and rent collections, ensuring all lets are running smoothly, w
Notes
Staying secure when looking for property
Ensure you're up to date with our latest advice on how to avoid fraud or scams when looking for property online.
Visit our security centre to find out moreDisclaimer - Property reference 2227. The information displayed about this property comprises a property advertisement. Rightmove.co.uk makes no warranty as to the accuracy or completeness of the advertisement or any linked or associated information, and Rightmove has no control over the content. This property advertisement does not constitute property particulars. The information is provided and maintained by Advance Glenisters, Romford. Please contact the selling agent or developer directly to obtain any information which may be available under the terms of The Energy Performance of Buildings (Certificates and Inspections) (England and Wales) Regulations 2007 or the Home Report if in relation to a residential property in Scotland.
*This is the average speed from the provider with the fastest broadband package available at this postcode. The average speed displayed is based on the download speeds of at least 50% of customers at peak time (8pm to 10pm). Fibre/cable services at the postcode are subject to availability and may differ between properties within a postcode. Speeds can be affected by a range of technical and environmental factors. The speed at the property may be lower than that listed above. You can check the estimated speed and confirm availability to a property prior to purchasing on the broadband provider's website. Providers may increase charges. The information is provided and maintained by Decision Technologies Limited. **This is indicative only and based on a 2-person household with multiple devices and simultaneous usage. Broadband performance is affected by multiple factors including number of occupants and devices, simultaneous usage, router range etc. For more information speak to your broadband provider.
Map data ©OpenStreetMap contributors.




