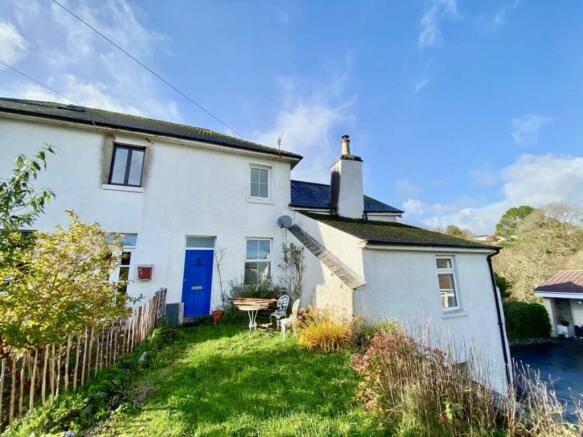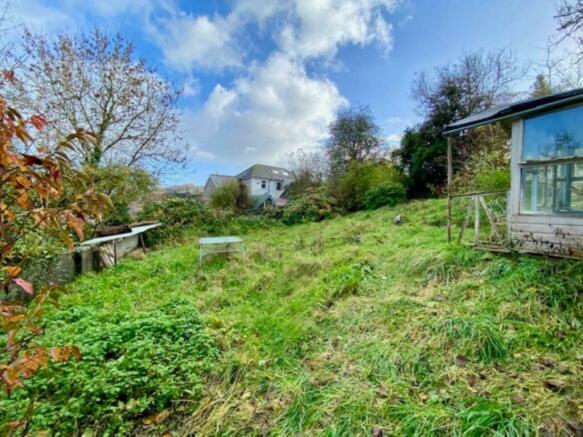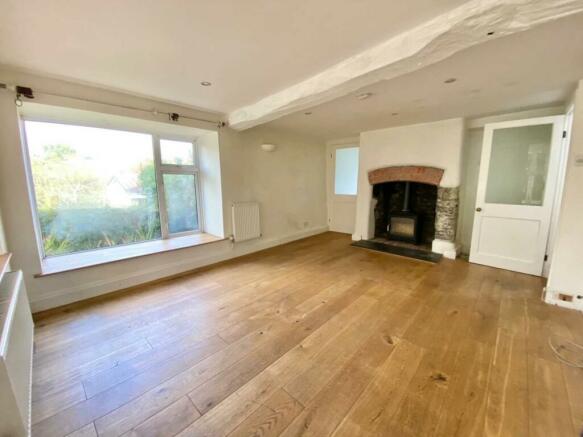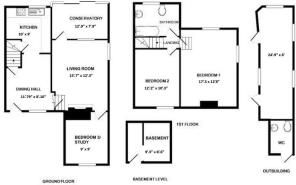Jordans Street, Buckfastleigh

- PROPERTY TYPE
Semi-Detached
- BEDROOMS
3
- BATHROOMS
1
- SIZE
926 sq ft
86 sq m
- TENUREDescribes how you own a property. There are different types of tenure - freehold, leasehold, and commonhold.Read more about tenure in our glossary page.
Freehold
Key features
- 3 Double bedrooms
- Large secluded garden
- Outbuilding with potential to convert (stpp)
- Wood burning stove
- Driveway parking for 1 car
- Gas central heating
- Chain free
- EPC E
Description
Location
Buckfastleigh is a small market town situated beside the A38 Devon Expressway, providing a direct link to the cites of Plymouth and Exeter as well as the M5, which makes it a great location for commuters. The town itself has a Primary school, Health centre, Post office, Newsagent and Co-Operative store, along with a variety of cafes, shops, and pubs.
The town offers a wide range of tourist attractions, such as an open-air swimming pool, the historic Buckfast Abbey and grounds, Pennywell Farm, the Butterfly and Otter sanctuary and the South Devon Railway.
The Norman town of Totnes is approximately 7 miles away providing a wide range of amenities and shops, including a mainline railway station getting to London Paddington in approximately 3 hours.
Description
This large semi-detached cottage sits in a quiet elevated position on overlooking Buckfastleigh and the surrounding countryside beyond. The property offers 3 double bedrooms, a large, secluded garden, a stone barn with the potential of conversion (STPP), and private parking space for 1 car. The property requires slight modernisation but has huge amounts of potential with plenty of room for a growing family. It comes complete with gas central heating and uPVC double glazing; it really must be seen for its potential to be fully appreciated.
On entering the property there is a large bright entrance hall. This is a versatile space, which could be used as a dining area, or if desired the kitchen could be extended through to create a large open plan kitchen/diner area. The entrance hall leads through to the kitchen. The kitchen has a mixture of both base and wall mounted units along with space for a cooker and dishwasher.
The living room sits to the right of the entrance hall and is a light bright space due to natural light from the large picture window to the side and the adjoining conservatory which overlooks the garden.This room is a large space and has plenty of room for free standing furniture and benefits from oak engineered flooring and a wood burning stove set into a beautiful stone fireplace, this was installed by the current owner.
Leading off from the living room there is a good size conservatory space, which benefits from a pleasant outlook onto the cobbled courtyard area, which then leads out into the large, secluded garden beyond.
From the living room you can also access the third bedroom, this room has been used as a bedroom by the current owners and will accommodate a double bed, however it would also work very well as a home office space if required.
On the first floor are the further two bedrooms, both of which are doubles. The master bedroom is a generous size and would easily accommodate a super king bed, and benefits from fitted wardrobes. The second bedroom comfortably fits a double bed and enjoys views out over the rooftops and hills beyond.
The family bathroom is on this floor and has a white suite suite with shower over the bath.
Outside to the rear of the property there is a private cobbled courtyard with a small traditional stone barn. The barn would make great home office, studio space or workshop. It also has the potential to convert into a self-contained annex (subject to the necessary consents). It has electricity, along with a sperate WC and pluming for a washing machine.
The large, secluded garden is so tucked away you would never realise it was there, surrounded by mature trees and high hedgerows, the garden is sectioned into two areas. Both of which are predominately laid to lawn. It is a keen gardeners dream, which someone can really put their mark on. There is electricity supplied to the far part of the garden, along with a tranquil summer house.
Outside the front of the property is an elevated garden laid to lawn and offers a space to sit and enjoy the views over the rooftops and countryside. There is access around the side of the property which leads around to the private parking bay, from here you can access the rear garden.
The property is a blank canvass and must be seen to be fully appreciated. It is perfect for someone looking for a small project and would also suit a growing family.
Tenure
Freehold
Services
Mains gas, mains electricity, mains water and drainage
Council tax band
D
Local Authority
Teignbridge District Council
what3words /// sampling.feelers.spans
Notice
Please note we have not tested any apparatus, fixtures, fittings, or services. Interested parties must undertake their own investigation into the working order of these items. All measurements are approximate and photographs provided for guidance only.
Brochures
Web DetailsCouncil TaxA payment made to your local authority in order to pay for local services like schools, libraries, and refuse collection. The amount you pay depends on the value of the property.Read more about council tax in our glossary page.
Band: D
Jordans Street, Buckfastleigh
NEAREST STATIONS
Distances are straight line measurements from the centre of the postcode- Totnes Station5.3 miles
About the agent
"After working within the property industry for a number of years, we noticed there was a gap in the market for an agent that offers the best features of both internet and high street agency. Modern Move has been developed as a unique hybrid agency, offering our clients a high-end service at an affordable price, using a modern approach and traditional values."
"At Modern Move we offer our clients everything a high street agent does, along with the additional features of an int
Industry affiliations

Notes
Staying secure when looking for property
Ensure you're up to date with our latest advice on how to avoid fraud or scams when looking for property online.
Visit our security centre to find out moreDisclaimer - Property reference 524_MODM. The information displayed about this property comprises a property advertisement. Rightmove.co.uk makes no warranty as to the accuracy or completeness of the advertisement or any linked or associated information, and Rightmove has no control over the content. This property advertisement does not constitute property particulars. The information is provided and maintained by Modern Move, Buckfastleigh. Please contact the selling agent or developer directly to obtain any information which may be available under the terms of The Energy Performance of Buildings (Certificates and Inspections) (England and Wales) Regulations 2007 or the Home Report if in relation to a residential property in Scotland.
*This is the average speed from the provider with the fastest broadband package available at this postcode. The average speed displayed is based on the download speeds of at least 50% of customers at peak time (8pm to 10pm). Fibre/cable services at the postcode are subject to availability and may differ between properties within a postcode. Speeds can be affected by a range of technical and environmental factors. The speed at the property may be lower than that listed above. You can check the estimated speed and confirm availability to a property prior to purchasing on the broadband provider's website. Providers may increase charges. The information is provided and maintained by Decision Technologies Limited. **This is indicative only and based on a 2-person household with multiple devices and simultaneous usage. Broadband performance is affected by multiple factors including number of occupants and devices, simultaneous usage, router range etc. For more information speak to your broadband provider.
Map data ©OpenStreetMap contributors.




