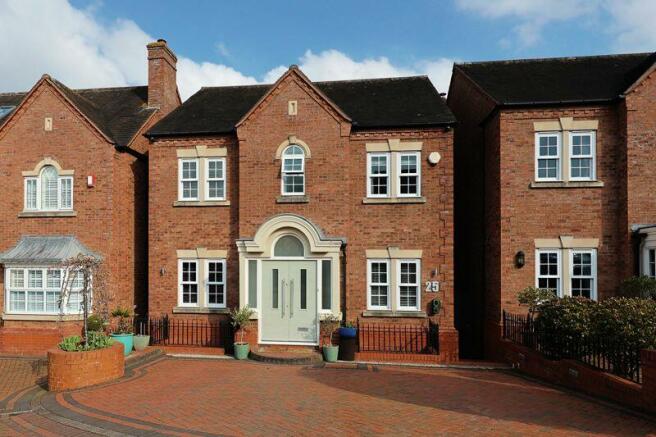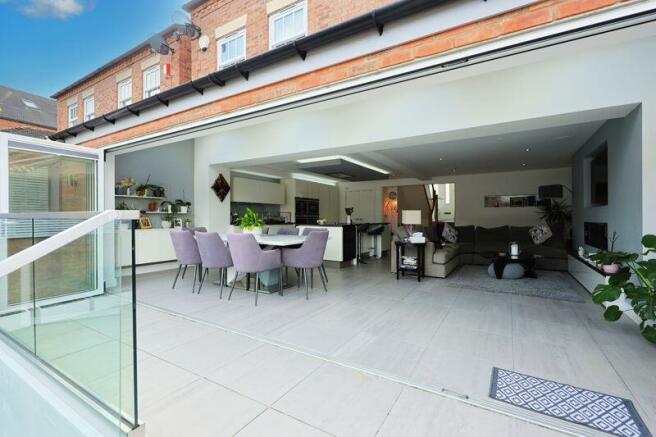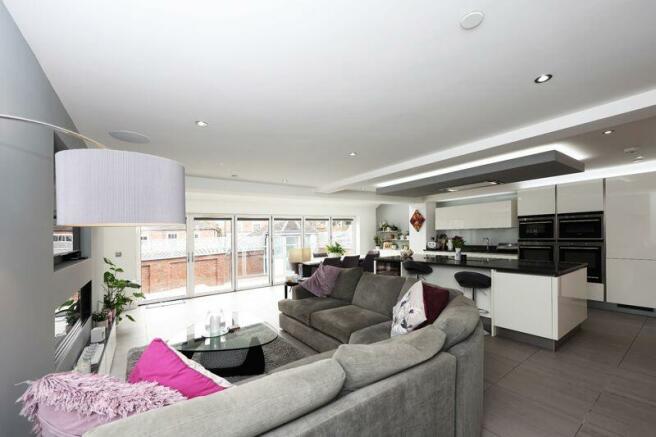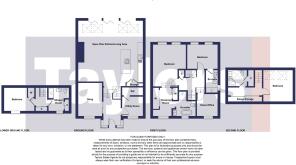
OLDSWINFORD, Rectory Road

- PROPERTY TYPE
Detached
- BEDROOMS
4
- BATHROOMS
3
- SIZE
Ask agent
- TENUREDescribes how you own a property. There are different types of tenure - freehold, leasehold, and commonhold.Read more about tenure in our glossary page.
Freehold
Key features
- ACCOMMODATION OVER 4 FLOORS
- NO UPWARD CHAIN
- NOT FAR FROM STOURBRIDGE JUNCTION TRAIN STATION, EXCELLENT FOR THOSE COMMUTING
- HIGH SPEC DESIGN AND APPOINTMENTS
Description
ACCOMMODATION
The approach via electrically operated gates from Rectory Road ensures a private approach to this exclusive close. With parking for up to 4 cars, there is a block paved driveway parking immediately to the property's front and further visitor parking to one side.
Double opening doors with inset and surrounding double glazing open to the;
RECEPTION HALL
With stairs leading off, tiled floor, central heating radiator, mains connected smoke alarm, recessed ceiling lighting and with doors leading off;
UTILITY ROOM
7' 9'' x 7' 1'' (2.36m x 2.16m)
With a UPVC double glazed window to the front, fitted gloss white cupboards with the base units having granite work surfaces above and an inset stainless steel sink. Suitable space and plumbing for an automatic washing machine, dryer position, and further with a central heating radiator, tiled floor, recessed ceiling lighting and a door which opens to;
GUESTS CLOAKROOM
With an obscure double glazed window to the side, and appointed in white to include a low level WC and with a hand wash basin sitting above a vanity cupboard. Tiled floor, extractor fan and with recessed ceiling lighting.
FAMILY ROOM/SNUG
12' 1'' x 9' 5'' (3.68m x 2.87m)
With a UPVC double glazed window to the front, provisions for a wall mounted television including HDMI connection for gaming consoles or other streaming devices, central heating radiator, tiled floor and with a ceiling light point.
Steps lead down from the hall to:-
IMPRESSIVE OPEN PLAN LIVING ROOM WITH DINING AREA AND KITCHEN
24' 8'' x 24' 6'' (7.51m x 7.46m) (when measured at widest points)
Undoubtedly one of the features of the property with three clearly defined “zones” providing for both dining space, a sitting room area as well as an impressive kitchen. Akin to modern family living, and with wide double glazed bi-fold doors seamlessly embracing the property's rear garden, this is a space which has good natural illumination and a neutral theme of décor. There is an impressive “built in media centre unit” with 5 ceiling speakers and an electric fire effect heater. Within the kitchen area there are an excellent range of gloss cupboard fronted units, with the base cupboards being surmounted by granite work surfaces, together with a HUGE ISLAND which doubles as a breakfast bar. In brief there are two integrated Siemens double ovens, steam oven, microwave, dishwasher, two full length fridge/freezers, wine cooler, together with a Quooker tap and an induction hob with a “floating” extractor fan over. In addition a pantry cupboard provides for storage whilst...
LOWER GROUND FLOOR HALL
With built-in sliding door cupboard storage, tiled floor and doors which lead off;
LOWER GROUND FLOOR BEDROOM
11' 8'' x 11' 0'' (3.55m x 3.35m)
With UPVC double glazed window to the front, central heating radiator, provisions for a wall mounted television, ceiling light point and with a built-in cupboard.
DRESSING ROOM
With UPVC double glazed window to the front, fitted sliding door wardrobes, recessed ceiling lighting and with an open approach to the;
SHOWER ROOM
Appointed in white to include the shower enclosure with a fixed head and hand held shower within, hand wash basin which sits above a vanity unit and with a low level WC having a hidden cistern. Complementary tiling, heated towel radiator, tiled floor, extractor fan and with recessed ceiling lighting.
Returning to the reception hall, stairs rise to;
FIRST FLOOR LANDING
With stairs leading off, central heating radiator, ceiling light point and with doors leading off;
PRINCIPAL BEDROOM
15' 4'' x 12' 4'' (4.67m x 3.76m)
With two UPVC double glazed windows to the rear, central heating radiator, television connection point, two ceiling light points and with gentle steps rising to the;
DRESSING ROOM AREA
13' 5'' x 5' 3'' (4.09m x 1.60m) (wardrobe to wardrobe)
With a UPVC double glazed window to the front and with a range of fitted sliding door wardrobes. Central heating radiator, ceiling light point and with an open approach to the;
LUXURY MASTER ENSUITE BATHROOM
13' 7'' x 9' 4'' (4.14m x 2.84m)
With a UPVC double glazed window to the front, walk-in shower recess with fixed head and hand held shower within, together with complementary contrast splashback tiling. In addition there is a freestanding bath, hand wash basin upon a vanity surface with storage below, and with a low level WC having a hidden cistern. Heated towel radiator, extractor fan, tiled floor with underfloor heating and with recessed ceiling lighting.
LINEN CUPBOARD
Approached off the first floor landing and providing for general purpose storage space.
DOUBLE BEDROOM
10' 1'' x 9' 1'' (3.07m x 2.77m)
With two UPVC double glazed windows to the rear, fitted sliding door wardrobe, central heating radiator, television connection point, ceiling light point and with a door to a;
ENSUITE
With an obscure UPVC double glazed window to the side and appointed with a white suite to include a shower enclosure, hand wash basin above a vanity drawer and with a low level WC. Heated towel radiator, tiled floor, extractor fan and with recessed ceiling lighting.
HOME OFFICE/STUDY
8' 4'' x 7' 9'' (2.54m x 2.36m)
A room with alternate use as a fifth bedroom if so preferred, and with a UPVC double glazed window to the front, built-in sliding door wardrobes/cupboard, central heating radiator, television connection point and ceiling light point.
SECOND FLOOR
Stairs rise from the first floor landing to;
SECOND FLOOR LANDING
With fitted sliding door storage, double glazed skylight window, mains connected smoke alarm, central heating radiator, recessed ceiling lighting and with doors leading off;
SECOND FLOOR BEDROOM
12' 5'' x 11' 9'' (3.78m x 3.58m)
With two double glazed skylight windows, central heating radiator, television connection point, mains connected smoke alarm and ceiling light point.
SHOWER ROOM
7' 1'' x 6' 9'' (2.16m x 2.06m)
With a double glazed skylight window, and being appointed with a white suite to include a shower enclosure, hand wash basin with vanity storage drawers below, low level WC with hidden cistern, heated towel radiator, extractor fan and with recessed ceiling lighting.
OUTSIDE
As earlier mentioned this STYLISH FAMILY HOME is perfect for a grown up family. Set back from Rectory Road itself into a gated close, this is a home which is readily accessible,, only a short distance from Stourbridge town, Stourbridge Junction train station with commuter links to Worcester and Birmingham and beyond, and is also within good proximity of sought after local schools including Redhill High School, Oldswinford Hospital and King Edwards College. Prospective purchasers will also find Mary Stevens Park nearby and surrounding commuter link roads offering travel further afield.
REAR GARDEN
An aspect which has been arranged and thoughtfully landscaped with low maintenance in mind, creating a variety of terraces with both patio and artificial lawn, ideally suited for pots and tubs and external dining when the weather allows. A walled garden with Venetian style screening, this is also an aspect which is fully embraced from the property's living space via wide bi-fold opening doors.
Brochures
Property BrochureFull DetailsCouncil TaxA payment made to your local authority in order to pay for local services like schools, libraries, and refuse collection. The amount you pay depends on the value of the property.Read more about council tax in our glossary page.
Band: F
OLDSWINFORD, Rectory Road
NEAREST STATIONS
Distances are straight line measurements from the centre of the postcode- Stourbridge Junction Station0.2 miles
- Stourbridge Town Station0.6 miles
- Lye Station1.3 miles
About the agent
Taylors Estate Agents has a network of FIVE OFFICES successfully addressing the needs of home sellers and buyers across the locally known 'Black Country' within the West Midlands, and fringes of North Worcestershire, Birmingham, South Staffordshire and Sandwell.
All managed by experienced estate agents and supported by professional yet friendly teams, our offices are located in prominent town locations.
We work harder...When you entrust the s
Industry affiliations


Notes
Staying secure when looking for property
Ensure you're up to date with our latest advice on how to avoid fraud or scams when looking for property online.
Visit our security centre to find out moreDisclaimer - Property reference 11894684. The information displayed about this property comprises a property advertisement. Rightmove.co.uk makes no warranty as to the accuracy or completeness of the advertisement or any linked or associated information, and Rightmove has no control over the content. This property advertisement does not constitute property particulars. The information is provided and maintained by Taylors Estate Agents, Stourbridge. Please contact the selling agent or developer directly to obtain any information which may be available under the terms of The Energy Performance of Buildings (Certificates and Inspections) (England and Wales) Regulations 2007 or the Home Report if in relation to a residential property in Scotland.
*This is the average speed from the provider with the fastest broadband package available at this postcode. The average speed displayed is based on the download speeds of at least 50% of customers at peak time (8pm to 10pm). Fibre/cable services at the postcode are subject to availability and may differ between properties within a postcode. Speeds can be affected by a range of technical and environmental factors. The speed at the property may be lower than that listed above. You can check the estimated speed and confirm availability to a property prior to purchasing on the broadband provider's website. Providers may increase charges. The information is provided and maintained by Decision Technologies Limited.
**This is indicative only and based on a 2-person household with multiple devices and simultaneous usage. Broadband performance is affected by multiple factors including number of occupants and devices, simultaneous usage, router range etc. For more information speak to your broadband provider.
Map data ©OpenStreetMap contributors.





