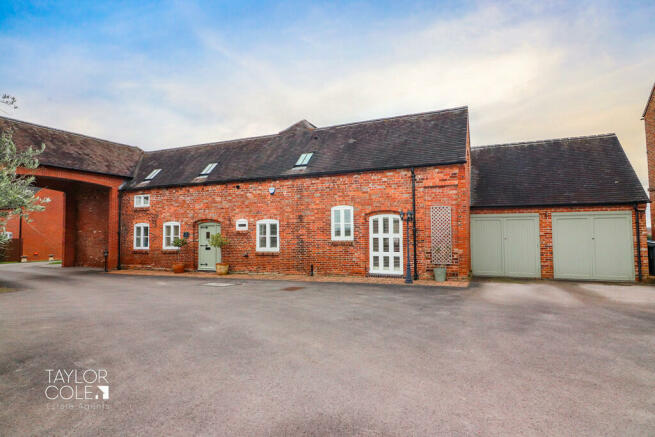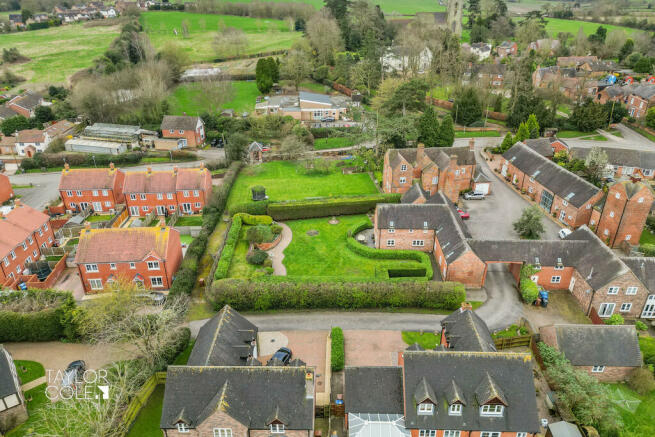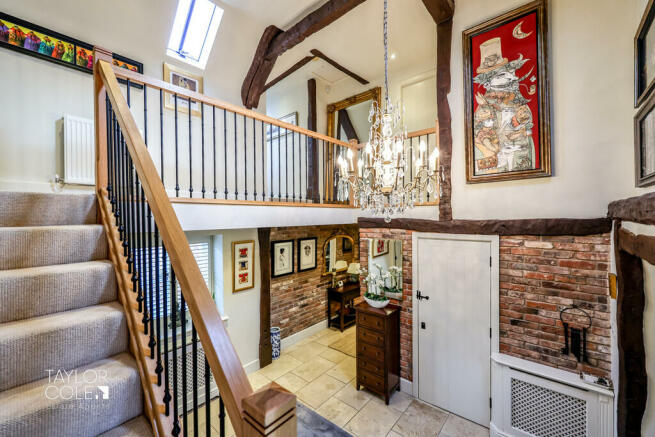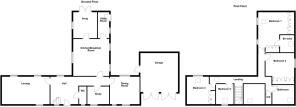
Main Street, Clifton Campville

- PROPERTY TYPE
Barn Conversion
- BEDROOMS
4
- BATHROOMS
2
- SIZE
Ask agent
- TENUREDescribes how you own a property. There are different types of tenure - freehold, leasehold, and commonhold.Read more about tenure in our glossary page.
Freehold
Key features
- Exceptional Barn Conversion
- Nestled In The Village of Clifton Campville
- Outstanding Entrance Hall
- Cosy Living Room
- Dining Room, Sitting Room & Study
- Country Kitchen & Utility
- Four Bedrooms
- Two Bathrooms
- Beautiful Rear Garden
- Double Garage & Driveway
Description
THE FORE Situated on a charming and discreet development within the heart of this idyllic village setting, this magnificent home is only a short distance away from local schooling, excellent commuting links and a newly renovated village pub. As you approach the property from the shared courtyard, you are greeted by a double driveway leading to the double garage doors, providing convenient access to the garden through the garage's side entrance door. Additional off-road parking facilities are available to the left side of the home, complemented by open access to the stunning rear garden. The front entrance door is central to the home with windows adjacent.
GROUND FLOOR Upon entering through the secure front entrance door, you are welcomed into an impressive hallway adorned with limestone tiled flooring, a mezzanine gallery landing, and a feature vaulted ceiling. The ground floor accommodation seamlessly flows from the hallway, comprising a cosy living room with ample space for freestanding furniture and dual aspect windows offering views to both the front and rear. Continuing down the hallway you will find the dining room boasting a magnificent vaulted ceiling, perfect for entertaining guests. Adajcent, you'll find a private study room with fitted units, whilst opposite is the beautiful country breakfast kitchen featuring matching base and wall units, granite work surfaces, tiled splashbacks, a Belfast sink, integrated fridge/freezer and dishwasher, and a charming beamed ceiling. The kitchen leads to a useful utility room and a sitting room/snug overlooking the rear garden.
LIVING ROOM 21' 01" x 12' 07" (6.43m x 3.84m)
DINING ROOM 13' 03" x 12' 07" (4.04m x 3.84m)
BREAKFAST KITCHEN 16' 07" x 16' 01" (5.05m x 4.9m)
SITTING ROOM / SNUG 10' 09" x 12' 04" (3.28m x 3.76m)
UTILITY ROOM 9' 06" x 6' 00" (2.9m x 1.83m)
STUDY 8' 01" x 9' 10" (2.46m x 3m)
FIRST FLOOR Ascending to the first floor via the mezzanine gallery landing, you'll find an abundance of natural light flooding the space. The landing grants access to the impressive bedrooms and family bathroom; The master bedroom boasts fitted wardrobes and a luxury en-suite shower room, while the second bedroom offers ample wardrobe space with fitted displays. Two additional bedrooms provide fantastic sleeping quarters. The family bathroom features a matching four piece suite comprising of a walk-in shower, bath, hand wash basin with toiletry storage draws beneath, and WC.
GALLERY LANDING 27' 01" (max) x 17' 08" (max) (8.25m max x 5.38m max)
BEDROOM ONE 17' 09" x 13' 11" (5.41m x 4.24m)
BEDROOM ONE EN-SUITE 7' 07" x 6' 02" (2.31m x 1.88m)
BEDROOM TWO 12' 06" x 11' 10" (3.81m x 3.61m)
BEDROOM THREE 13' 02" x 12' 07" (4.01m x 3.84m)
BEDROOM FOUR 8' 10" x 7' 08" (2.69m x 2.34m)
FAMILY BATHROOM 9' 08" x 8' 05" (2.95m x 2.57m)
THE REAR Outside, the rear garden features a shaped paved patio area leading onto a mainly lawned garden with borders of various flowers, shrubs, and trees, all enclosed by fenced boundaries. A raised tier at the rear of the garden offers additional outdoor space, while a retaining wall provides a stunning backdrop for outdoor seating, perfect for enjoying the tranquility of the surroundings.
Don't miss the opportunity to make this outstanding barn conversion your new home in the picturesque village of Clifton Campville.
ANTI MONEY LAUNDERING In accordance with the most recent Anti Money Laundering Legislation, buyers will be required to provide proof of identity and address to the Taylor Cole Estate Agents once an offer has been submitted and accepted (subject to contract) prior to Solicitors being instructed.
TENURE We have been advised that this property is freehold, however, prospective buyers are advised to verify the position with their solicitor / legal representative.
VIEWING By prior appointment with Taylor Cole Estate Agents on the contact number provided.
Brochures
Measebrook BarnCouncil TaxA payment made to your local authority in order to pay for local services like schools, libraries, and refuse collection. The amount you pay depends on the value of the property.Read more about council tax in our glossary page.
Band: G
Main Street, Clifton Campville
NEAREST STATIONS
Distances are straight line measurements from the centre of the postcode- Tamworth Station4.8 miles
- Polesworth Station4.9 miles
About the agent
Taylor Cole Estate Agents is a privately owned, family run, forward thinking residential Estate Agency. The owners and the Taylor Cole team are passionate about marketing and offering a first class, professional Estate Agency service to clients, wishing to buy and, or sell in the Tamworth, Lichfield, Sutton Coldfield and surrounding areas.
Industry affiliations



Notes
Staying secure when looking for property
Ensure you're up to date with our latest advice on how to avoid fraud or scams when looking for property online.
Visit our security centre to find out moreDisclaimer - Property reference 102381010124. The information displayed about this property comprises a property advertisement. Rightmove.co.uk makes no warranty as to the accuracy or completeness of the advertisement or any linked or associated information, and Rightmove has no control over the content. This property advertisement does not constitute property particulars. The information is provided and maintained by Taylor Cole Estate Agents, Tamworth. Please contact the selling agent or developer directly to obtain any information which may be available under the terms of The Energy Performance of Buildings (Certificates and Inspections) (England and Wales) Regulations 2007 or the Home Report if in relation to a residential property in Scotland.
*This is the average speed from the provider with the fastest broadband package available at this postcode. The average speed displayed is based on the download speeds of at least 50% of customers at peak time (8pm to 10pm). Fibre/cable services at the postcode are subject to availability and may differ between properties within a postcode. Speeds can be affected by a range of technical and environmental factors. The speed at the property may be lower than that listed above. You can check the estimated speed and confirm availability to a property prior to purchasing on the broadband provider's website. Providers may increase charges. The information is provided and maintained by Decision Technologies Limited.
**This is indicative only and based on a 2-person household with multiple devices and simultaneous usage. Broadband performance is affected by multiple factors including number of occupants and devices, simultaneous usage, router range etc. For more information speak to your broadband provider.
Map data ©OpenStreetMap contributors.





