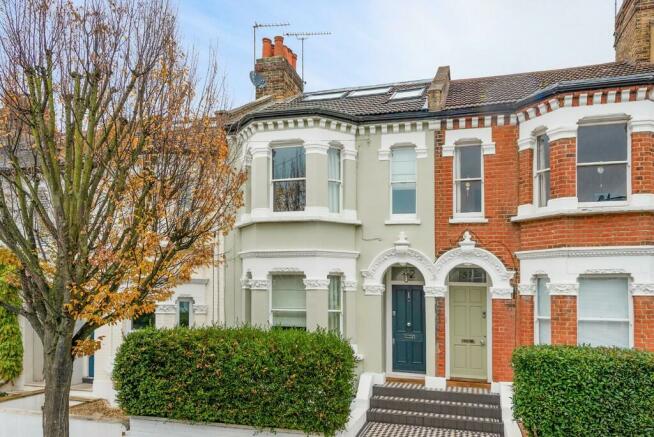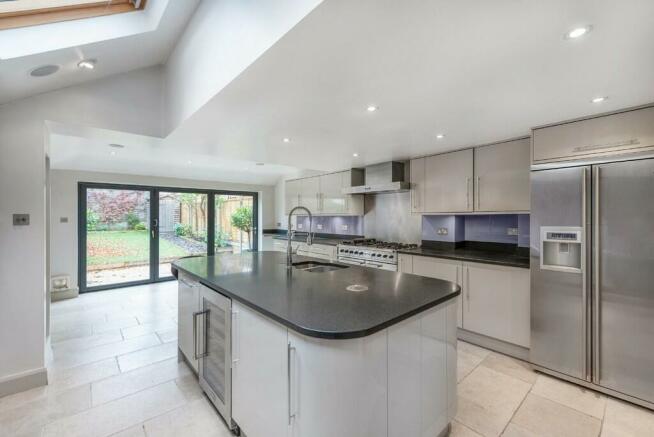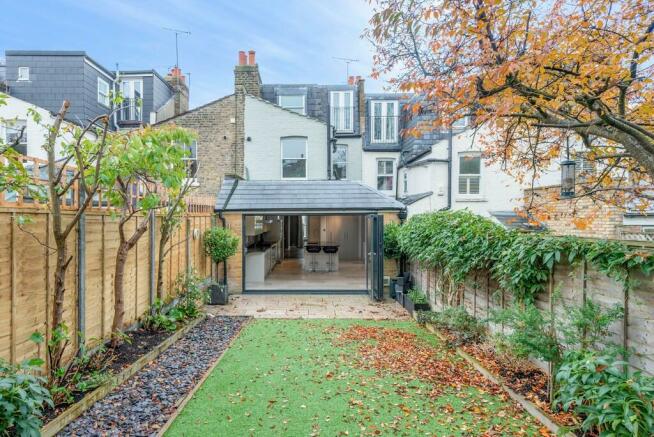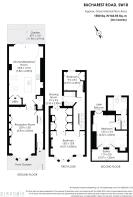Bucharest Road, London SW18

- PROPERTY TYPE
Terraced
- BEDROOMS
3
- BATHROOMS
2
- SIZE
1,560 sq ft
145 sq m
- TENUREDescribes how you own a property. There are different types of tenure - freehold, leasehold, and commonhold.Read more about tenure in our glossary page.
Freehold
Key features
- Lovely family home
- Refurbished and redecorated throughout
- Modern extended kitchen/breakfast room
- Desirable location
- Large garden with artificial grass
- Garden
- Useful storage shed
- On-street permit parking
- Built-in storage
- Quiet residential area
Description
DOUBLE RECEPTION ROOM 22' 9" x 15' 0" (6.93m x 4.57m) This room offers a great space with beautiful wooden floors and a lovely bay window to the front of the property, the fireplace is flanked with shelving and storage cupboards. Recessed spotlights to ceiling.
KITCHEN/BREAKFAST ROOM: 25' 8" x 14' 10" (7.82m x 4.52m) The extended kitchen/breakfast room is well proportioned with ample base and wall units providing plenty of storage space. There is a large kitchen island housing the double sink, wine fridge and a breakfast bar seating area. There is a WC/Cloakroom and utility cupboard with space for a separate washing machine and dryer.
There is plenty of natural light from the skylights and wall of glass bi-fold doors to the garden. Tiled floor with under floor heating, wall mounted radiators, recessed spotlights to ceiling plus an integrated Sonos sound system.
GARDEN 39' 1" x 16' 1" (11.91m x 4.9m) Bi-fold doors open from the kitchen/family room to a paved terraced area - the perfect space for entertaining, leading to the lawn (artificial grass) with mature planting and flower beds and a useful shed for storage.
FIRST FLOOR
BEDROOM 9' 2" x 8' 2" (2.79m x 2.49m) To the rear of the property on the first floor is a double bedroom with built-in storage and sash window overlooking the garden.
SHOWER ROOM A tiled room with walk-in oversized shower cubicle, cistern enclosed low level WC and hand basin. Frosted window. Recessed spotlights to ceiling.
BEDROOM 15' 0" x 12' 8" (4.57m x 3.86m) A spacious bedroom with bay window to the front of the property. Fireplace, feature shelving, double doors lead to a wonderful dressing room. It would be straight forward to return this dressing room to a further bedroom with a door off the landing if required by the new owners.
DRESSING ROOM 9' 7" x 9' 6" (2.92m x 2.9m) Offering extensive floor-to-ceiling built-in wardrobes. Window to overlooking the garden. Recessed spotlights to ceiling.
SECOND FLOOR
BATHROOM A tiled bathroom with bath and overhead rain-style showerhead, cistern enclosed low level WC and underfloor heating.
BEDROOM 14' 2" x 13' 4" (4.32m x 4.06m) A double bedroom with juliette balcony offering views to the garden. There is plenty of useful storage space in the eaves.
THE AREA Bucharest Road runs off Earlsfield Road, ideally situated to benefit from the excellent independent shops, cafes and restaurants located in Earlsfield & Wandsworth Town. The open spaces and facilities of Wandsworth Common are a short distance away offering walking and running trails, tennis courts, wildlife centre and playground.
Both Old York Road and fashionable Northcote Road are close by offering a good selection of boutiques, cafes, restaurants and shops along with the Southside shopping centre in Wandsworth which offers a large selection of high street shops, a Waitrose, Sainsbury`s and Cineworld multiplex cinema.
The area offers many OFSTED rated outstanding schools in the area including Earlsfield Primary School, Wimbledon Park Primary, plus Allfarthing Lane, Swafield Primary School and Beatrix Potter Primary School.
Local transport links are provided by Wandsworth Town or Earlsfield (National Rail) for connections into and out of central London with excellent buses links across the river and to the southern suburbs.
Council TaxA payment made to your local authority in order to pay for local services like schools, libraries, and refuse collection. The amount you pay depends on the value of the property.Read more about council tax in our glossary page.
Band: F
Bucharest Road, London SW18
NEAREST STATIONS
Distances are straight line measurements from the centre of the postcode- Earlsfield Station0.5 miles
- Wandsworth Town Station0.8 miles
- Wandsworth Common Station0.9 miles
About the agent
H&G are an independent agency specialising in Riverside property. We have been selling, letting and managing properties along the river for many years and no one knows the draw of living here better than us!
Our experienced team are passionate about property and offer unrivalled knowledge of the local market. We are ideally situated on the river walk and offer a bespoke service tailored to our client’s individual needs.
We’re a small but dynamic team, every transaction is overseen
Notes
Staying secure when looking for property
Ensure you're up to date with our latest advice on how to avoid fraud or scams when looking for property online.
Visit our security centre to find out moreDisclaimer - Property reference 102624001486. The information displayed about this property comprises a property advertisement. Rightmove.co.uk makes no warranty as to the accuracy or completeness of the advertisement or any linked or associated information, and Rightmove has no control over the content. This property advertisement does not constitute property particulars. The information is provided and maintained by H&G Property, London. Please contact the selling agent or developer directly to obtain any information which may be available under the terms of The Energy Performance of Buildings (Certificates and Inspections) (England and Wales) Regulations 2007 or the Home Report if in relation to a residential property in Scotland.
*This is the average speed from the provider with the fastest broadband package available at this postcode. The average speed displayed is based on the download speeds of at least 50% of customers at peak time (8pm to 10pm). Fibre/cable services at the postcode are subject to availability and may differ between properties within a postcode. Speeds can be affected by a range of technical and environmental factors. The speed at the property may be lower than that listed above. You can check the estimated speed and confirm availability to a property prior to purchasing on the broadband provider's website. Providers may increase charges. The information is provided and maintained by Decision Technologies Limited.
**This is indicative only and based on a 2-person household with multiple devices and simultaneous usage. Broadband performance is affected by multiple factors including number of occupants and devices, simultaneous usage, router range etc. For more information speak to your broadband provider.
Map data ©OpenStreetMap contributors.




