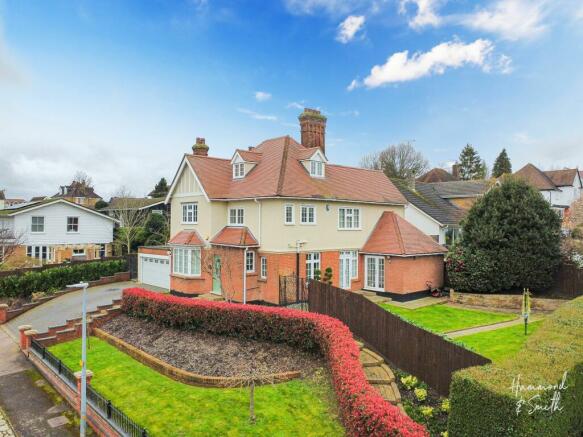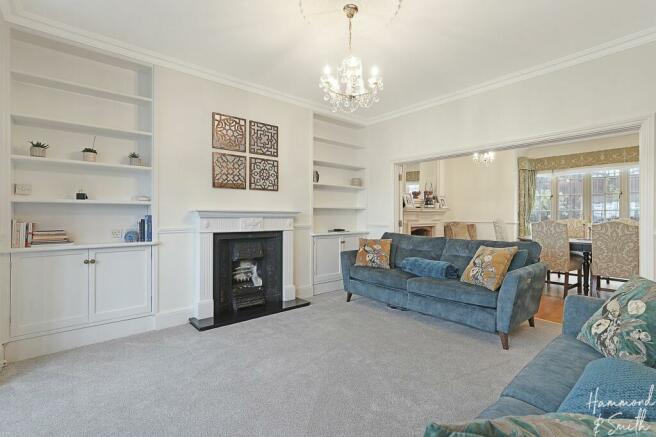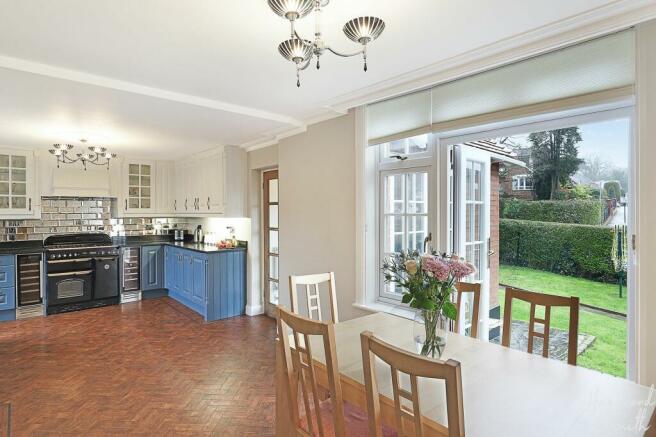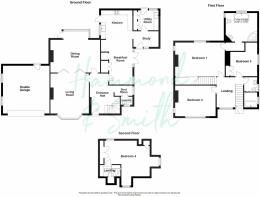Kendal Avenue, Epping, CM16

- PROPERTY TYPE
Detached
- BEDROOMS
4
- BATHROOMS
2
- SIZE
2,446 sq ft
227 sq m
- TENUREDescribes how you own a property. There are different types of tenure - freehold, leasehold, and commonhold.Read more about tenure in our glossary page.
Freehold
Key features
- IMPRESSIVE DETACHED EDWARDIAN HOME
- SHORT WALK TO HIGH STREET AND SHOPS
- SPACIOUS DRIVEWAY WITH DOUBLE GARAGE
- HIGHLY DESIRABLE LOCATION
- FOUR SPACIOUS BEDROOMS
- SPACIOUS FAMILY HOME
- POTENTIAL TO EXTEND
Description
Simply one of a kind, this four bedroom Edwardian home is full of character, style and light flooded rooms. Nestled along Kendal Avenue and occupying a prestigious position, we are in love with this stunning home.
They say first impressions are everything, and with a sense of grandeur yet beautifully homely, you won’t be disappointed here. This is a perfect property for someone looking to create their forever home. With plentiful off road parking and built in garage, you’ve room for a growing family or visiting guests. What’s more there’s potential to extend this stunning home with planning previously granted(EPF/0332/13).
Once inside, the hallway provides a warm greeting, giving a glimpse of what's to come. Full of period features you'll find high ceilings, herringbone wood flooring and a gorgeously ornate cast iron rad giving a nod to its original era. The front sitting room is packed with charm, from the ceiling rose and fireplace to the bay window and built-in bookcase. Recently re-decorated, this is a fabulous room! From here, french doors lead the way to the formal dining room that overlooks the garden beyond. If entertaining is your thing, open the doors to create one large space and you're all set to wow your guests. Within the kitchen an array of shaker style units provide loads of storage, and there’s also space for casual dining - the ideal spot for breakfast or weekday family meals. The kitchen again provides access to the garden, making it super easy to pour yourself a glass of something cold before stepping out into the sun. Completing the ground floor there’s also a separate utility room, a home office, along with a ground floor WC.
On the first floor sit three double bedrooms and the family bathroom. The primary bedroom itself could fit well in a boutique hotel, with fitted wardrobes and an en-suite of dreams with its soak worthy roll tub tub and freestanding shower - a real show-stopper! Completing this homes interior, take the second set of stairs to the top floor where the additional fourth bedroom with spacious storage cupboards awaits.
Full of courtyard style, the rear garden is blessed with zoned areas and a perfect balance of sun and shade. A favourite spot of the current owners, we love the BBQ area that's been superbly curated for entertaining with dining seating and sofas for lounging. A large G&T would go down well here!
The real cherry on top has to be location, location, location! Often voted as one of the best places to live in the UK, here in Epping you quite simply have it all. Mere moments from the High Street, pop in to town and grab a coffee from a super selection of local cafes. Or take your pic from a choice of eateries and shops, including the historic Church's Butchers, fresh pastries at GAILS, or your weekly shop at M&S. And it doesn't stop here...Weekends call for adventure and there is plenty to explore here. Whether a long walk amongst the beautiful canopy of Epping Forest or hopping on the tube at Epping's Underground Central Line to explore London and beyond - you have the best of everything here.
EPC Rating: E
Entrance Hall
4.35m x 2.95m
Boot Room
1.17m x 2.35m
Cloakroom
0.87m x 1.4m
Lounge
5.25m x 4.19m
Dining Room
4.52m x 5.59m
Kitchen Area
3.11m x 3.42m
Breakfast Room
4.82m x 2.63m
Study
1.7m x 2.74m
Utility Room
2.29m x 2.06m
First Floor Landing
3.31m x 2.95m
Master Bedroom
3.68m x 5.73m
En-suite Bathroom
3.46m x 3.4m
Bedroom Two
3.33m x 4.41m
Bedroom Three
3.71m x 2.84m
Bathroom
3.28m x 1.67m
Bedroom Four
3.7m x 5.04m
Brochures
Brochure 1Energy performance certificate - ask agent
Council TaxA payment made to your local authority in order to pay for local services like schools, libraries, and refuse collection. The amount you pay depends on the value of the property.Read more about council tax in our glossary page.
Band: G
Kendal Avenue, Epping, CM16
NEAREST STATIONS
Distances are straight line measurements from the centre of the postcode- Epping Station0.3 miles
- Theydon Bois Station2.0 miles
- Debden Station3.8 miles
About the agent
Welcome to Hammond & Smith, Epping's newest estate agent offering a modern fresh approach.
Run by local estate agents Jonjo Hammond and Alison Smith, with a combined experience of over 20 years in the local property market, we value our local community, providing a service with integrity and authenticity, and are passionate about making your property journey a positive one!
At Hammond & Smith, we love nothing more than helping a customer find their dream home so whether you are bu
Industry affiliations

Notes
Staying secure when looking for property
Ensure you're up to date with our latest advice on how to avoid fraud or scams when looking for property online.
Visit our security centre to find out moreDisclaimer - Property reference 31166caf-9723-42df-b09f-0ebece1b6cc3. The information displayed about this property comprises a property advertisement. Rightmove.co.uk makes no warranty as to the accuracy or completeness of the advertisement or any linked or associated information, and Rightmove has no control over the content. This property advertisement does not constitute property particulars. The information is provided and maintained by Hammond & Smith, Epping. Please contact the selling agent or developer directly to obtain any information which may be available under the terms of The Energy Performance of Buildings (Certificates and Inspections) (England and Wales) Regulations 2007 or the Home Report if in relation to a residential property in Scotland.
*This is the average speed from the provider with the fastest broadband package available at this postcode. The average speed displayed is based on the download speeds of at least 50% of customers at peak time (8pm to 10pm). Fibre/cable services at the postcode are subject to availability and may differ between properties within a postcode. Speeds can be affected by a range of technical and environmental factors. The speed at the property may be lower than that listed above. You can check the estimated speed and confirm availability to a property prior to purchasing on the broadband provider's website. Providers may increase charges. The information is provided and maintained by Decision Technologies Limited. **This is indicative only and based on a 2-person household with multiple devices and simultaneous usage. Broadband performance is affected by multiple factors including number of occupants and devices, simultaneous usage, router range etc. For more information speak to your broadband provider.
Map data ©OpenStreetMap contributors.




