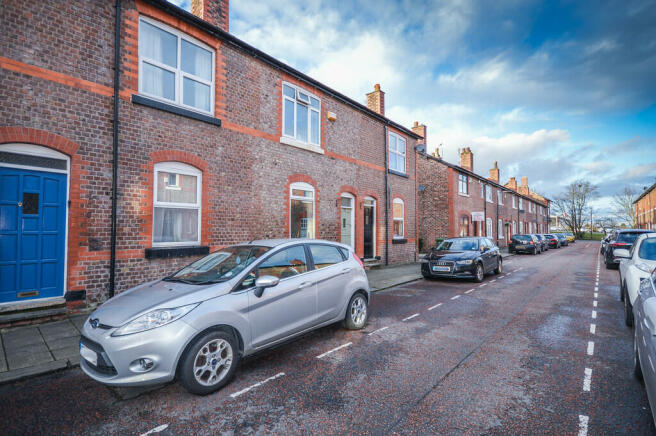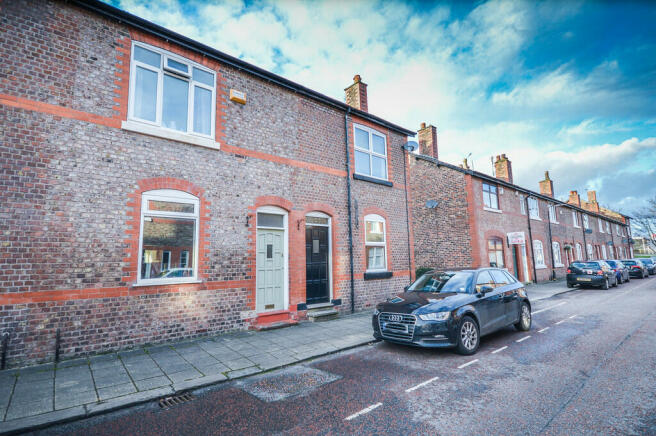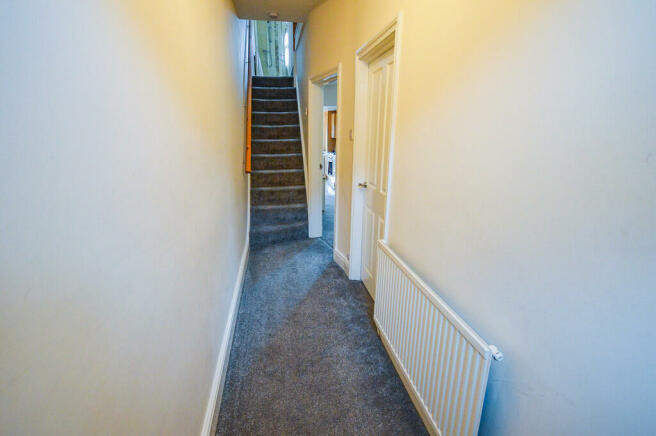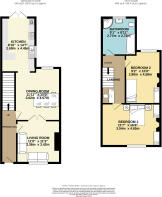York Street, Altrincham

Letting details
- Let available date:
- 24/04/2025
- Deposit:
- £1,500A deposit provides security for a landlord against damage, or unpaid rent by a tenant.Read more about deposit in our glossary page.
- Min. Tenancy:
- Ask agent How long the landlord offers to let the property for.Read more about tenancy length in our glossary page.
- Let type:
- Long term
- Furnish type:
- Unfurnished
- Council Tax:
- Ask agent
- PROPERTY TYPE
Terraced
- BEDROOMS
2
- BATHROOMS
1
- SIZE
1,044 sq ft
97 sq m
Key features
- Two Double Bedroom Mid-Terraced House
- Just Five Minutes Walk to Metro Link and Town Centre
- Double Glazed Throughout
- Private Rear Garden
- On Street Parking
- Modern Fitted Bathroom and Kitchen
- French Doors to Garden
- High Ceilings Throughout
- Gas Central Heating
- Available End of March 2024
Description
The property offers a private rear garden and on street parking to the front. This property is available from the end of March 2024.
The property is offered unfurnished, therefore the new tenant will need to supply their own furnishing. The landlord is looking for a minimum of 12 months initially, with scope to extend thereafter.
ENTRANCE HALL The house is entered via a hard wood front door with glazed insert, this leads into the entrance hall. The hall is fitted with a pendant light fitting; carpeted flooring; a single panel radiator and doors leading to the lounge and dining room. From here one can also climb the stairs to the first floor accommodation.
LOUNGE 11' 0" x 11' 2" (3.36m x 3.42m) The lounge area is located to the front of the property, with uPVC double glazed window to the front aspect. This room offers carpeted flooring; a pendant light fitting; a single panel radiator; television and telephone points and plenty of room for a sofa, coffee table and bookshelves.
DINING ROOM 11' 10" x 14' 11" (3.62m x 4.57m) Adjoining the lounge area via a set of wooden double doors, is the dining room. This room is fitted with carpeted flooring; uPVC double glazed French doors to the rear garden; a pendant light fitting; a double panel radiator; door leading to under-stairs storage cupboard and opening to the kitchen area. This room is more than large enough to accommodate a six seater dining table; side board and further storage items in the space under the stairs.
KITCHEN 14' 7" x 8' 9" (4.45m x 2.69m) A bright and modern fitted kitchen with uPVC double glazed French doors leading to the rear garden and a uPVC double glazed window to the side aspect. The kitchen is fitted with a range of matching base and eye level storage units; two pendant light fittings; tiled flooring; a recessed stainless steel one and a half bowl sink, with chrome mixer tap over; space and plumbing for a freestanding washing machine and fridge-freezer (current tenant willing to sell these appliances if required). There is also a wall mounted combi boiler; tiled splash back and single panel radiator.
MASTER BEDROOM 15' 3" x 11' 7" (4.65m x 3.54m) Located off the first floor landing one will find the spacious master bedroom with uPVC double glazed window to the front aspect. This room comprises of carpeted flooring; a pendant light fitting and a single panelled radiator. This room is large enough to accommodate a king sized bed, wardrobes, chest of draws and dressing table.
BEDROOM TWO 9' 2" x 15' 0" (2.80m x 4.58m) The second bedroom is another good sized double bedroom. This room is presently utilised as a child's bedroom with bunk beds, but would easily accommodate a double bed, wardrobe and chest of draws. This room offers carpeted flooring; a pendant light fitting; a uPVC double glazed window to the rear aspect and a single panelled radiator.
BATHROOM 9' 1" x 8' 11" (2.77m x 2.72m) A modern fitted bathroom located off the first floor landing. This room offers a uPVC double glazed frosted glass window to the rear aspect; tiled flooring and part tiled walls; a single panel radiator; low-level WC; bath tub; curved corner shower cubicle with chrome thermostatic shower system; a pendant light fitting and a wall mounted hand wash basin with storage cupboard under.
EXTERNAL To the rear of the property is a good sized lawned rear garden. The garden area can be reached via uPVC double glazed French doors from the kitchen area or via a rear gate. The garden is enclosed on three sides by a brick wall, allowing for ample privacy and security. There is also a paved patio area adjacent to the house and a paved path leading to the end of the garden and to the side of the house.
COMMON QUESTIONS 1. When is this property available? The property will come available for a new tenant to move in from the end of March 2024.
2. How much will I need to earn to apply for this property? One working tenant would need a salary of £39,000 per annum; two tenants who pay the rent in equal shares would need to earn £19,500 per annum each.
3. What sort of background checks will be conducted on me to secure this property? We will require a reference from your current landlord and one from your current employer. We will also conduct a credit check; ID verification checks and an informal interview to ensure you are a suitable applicant for this unit. If you fail to meet the credit requirements, we will permit up front payment for 12 months. This would equate to £15,600 for 12 months rent in advance.
4. Is the property furnished? No this property is unfurnished.
5. Who manages this property? The property is managed by Jameson and Partners, on behalf of the landlord. Therefore, all repairs are arranged by ourselves.
6. How much is the deposit for this property? The deposit required is equivalent to 5 weeks of rent, at £1300 pcm, this would be £1500 pcm, the deposit will be held securely in the DPS, a government backed deposit protection scheme.
Brochures
Property BrochureCouncil TaxA payment made to your local authority in order to pay for local services like schools, libraries, and refuse collection. The amount you pay depends on the value of the property.Read more about council tax in our glossary page.
Band: C
York Street, Altrincham
NEAREST STATIONS
Distances are straight line measurements from the centre of the postcode- Altrincham Station0.3 miles
- Hale Station0.3 miles
- Navigation Road Station0.8 miles
About the agent
Jameson and Partners are an Independent Agents with an accumulation of years of extensive experience over both residential sales and lettings. Situated on The Downs in Altrincham, we are here to offer a down to earth, holistic approach that encompasses the entire process of both selling and letting, as well as a top tier professional service. In-house we can provide specialist advice on restoration, renovation, HMO’s and property investment as well as advice from independent financial advisor
Notes
Staying secure when looking for property
Ensure you're up to date with our latest advice on how to avoid fraud or scams when looking for property online.
Visit our security centre to find out moreDisclaimer - Property reference 101731000626. The information displayed about this property comprises a property advertisement. Rightmove.co.uk makes no warranty as to the accuracy or completeness of the advertisement or any linked or associated information, and Rightmove has no control over the content. This property advertisement does not constitute property particulars. The information is provided and maintained by Jameson & Partners, Altrincham. Please contact the selling agent or developer directly to obtain any information which may be available under the terms of The Energy Performance of Buildings (Certificates and Inspections) (England and Wales) Regulations 2007 or the Home Report if in relation to a residential property in Scotland.
*This is the average speed from the provider with the fastest broadband package available at this postcode. The average speed displayed is based on the download speeds of at least 50% of customers at peak time (8pm to 10pm). Fibre/cable services at the postcode are subject to availability and may differ between properties within a postcode. Speeds can be affected by a range of technical and environmental factors. The speed at the property may be lower than that listed above. You can check the estimated speed and confirm availability to a property prior to purchasing on the broadband provider's website. Providers may increase charges. The information is provided and maintained by Decision Technologies Limited.
**This is indicative only and based on a 2-person household with multiple devices and simultaneous usage. Broadband performance is affected by multiple factors including number of occupants and devices, simultaneous usage, router range etc. For more information speak to your broadband provider.
Map data ©OpenStreetMap contributors.




