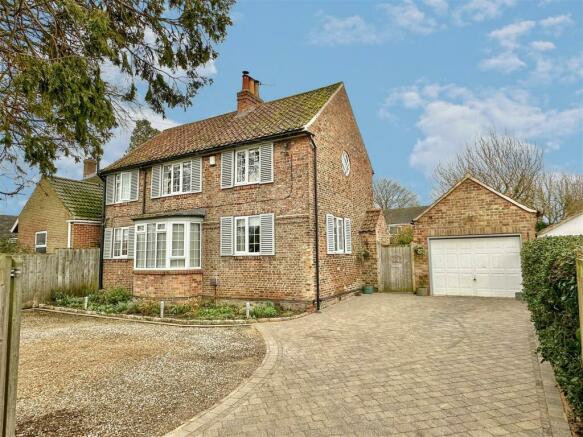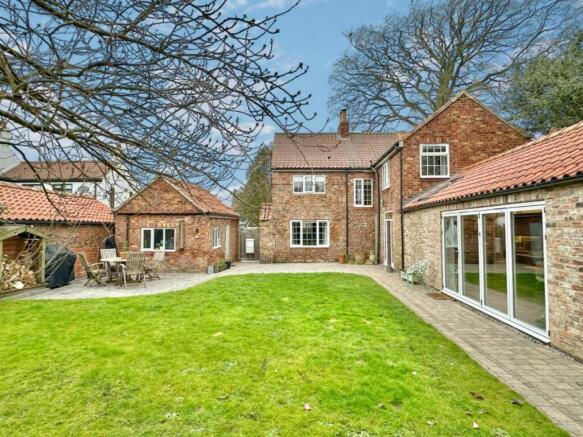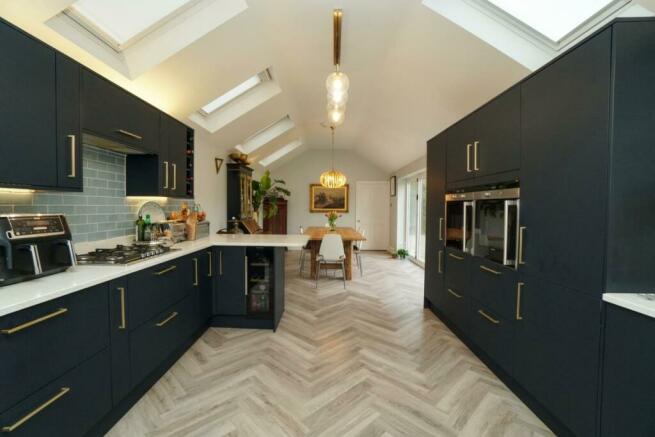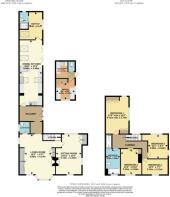Old Rectory Cottage, The Village, Wigginton

- PROPERTY TYPE
Detached
- BEDROOMS
5
- BATHROOMS
2
- SIZE
2,444 sq ft
227 sq m
- TENUREDescribes how you own a property. There are different types of tenure - freehold, leasehold, and commonhold.Read more about tenure in our glossary page.
Freehold
Key features
- Extended 5 bed detached period cottage
- Much Loved Family Home
- Renovated and extended in 2012
- 30ft Kitchen Diner from 2022 with Bifolds
- Converted Garage to Home Office and Utility
- South Facing Enclosed Garden
- Central Wigginton Village Location
- EPC Rating C - Council Tax Band F
Description
Property Summary - ‘Old Rectory Cottage’ was built as the original village school and understood to date back to the 1830’s . It was set up by the church in the grounds of the old rectory, hence its current name, and continued as a school until it was closed in the 1920’s.
The building was extended upwards and out in the 1950’s and once more before the current owners renovated the house in 2011, then extended and rebuilt the ground floor extension to provide a granny annexe for an elderly relative. This has now been altered and updated to complete a family home in 2022 now having 5 bedrooms as well as 3 spacious reception areas including a 30ft kitchen diner with vaulted ceilings, Velux windows and folding bi-fold doors that open out to an enclosed south facing garden with installed garden lighting and delightful views to the west from the kitchen dining area towards open skies! The kitchen and extended ground floor area have underfloor heating running from the gas central heating system and the main house has had all new ground floor timbers installed in 2017 with underfloor insulation and finished with engineered oak boards. There are 2 log burners in the main reception rooms and a feature bay window in the main living room. The accommodation was fully re-wired in 2012 and has had measures of future-proofing with a Cat5e data cable Ethernet system available in all bedrooms and reception areas offering a hard-wired internet streaming solution throughout the property via a central media hub.
The accommodation briefly comprises panelled entrance hall, 30ft kitchen diner with bedroom beyond and en-suite shower room as well as 2 further reception rooms and downstairs cloakroom in the main cottage.
Location - The property is situated on the main village street, opposite the pub and close to the village store and primary school and on a regular bus route to the city centre and station.
Entrance Hall - On entering the property you are welcomed into the entrance hall which has panelled walls and wood-effect LVT flooring with underfloor heating. There is access to the dining kitchen and a further inner hall which is ideal to store cloaks
Dining Kitchen - Refitted in November 2022, the dining kitchen offers an excellent space for entertaining. The kitchen area is fitted with a Howdens kitchen having a range of wall and base units complemented with quartz worktops including a breakfast bar and also having an inset one-and-a-half sink drainer with mixer tap. There is also a variety of integrated appliances which include a five-ring gas hob with an extractor hood above, 2 side by side fan-assisted ovens, integrated larder fridge and larder freezer, integrated dishwasher and wine fridge.
There are 6 Velux windows fitted with blinds and tri-folding doors opening into the garden and wood effect LVT flooring with underfloor heating.
To the far end of the kitchen is access to a bedroom.
Downstairs Bedroom - This bedroom is accessed from the dining kitchen and benefits from fitted storage and an ensuite shower room. There is underfloor heating, a window to the garden and a Velux.
Ensuite Shower Room - Fitted in November 2022, this ensuite shower room has a step-in shower cubicle with an electric shower, a pedestal hand wash basin and close-coupled WC. There is underfloor heating, an electric towel rail, an extractor fan, small opaque window to side and a Velux window.
Living Room - The living room is located to the front of the property and has two windows to the front elevation; including a feature bay window. There is a multifuel burner, 2 x central heating radiators and the combi boiler is discreetly housed in a range of fitted cupboards. with sliding doors that reveal a built in desk workstation and additional storage. In 2017 the floor joists were replaced and 100mm floor insulation was installed topped with engineered oak flooring that seamlessly flows into the adjoining sitting room. Accessed from the living room is a downstairs cloakroom, the sitting room and there is also the stairs to the first-floor accommodation.
Downstairs Cloakroom - Accessed from the living room, the cloakroom has a wall-hung hand wash basin, a close-coupled toilet, tiled floor, a central heating radiator and an opaque window to the side elevation.
Sitting Room - The sitting room has a multifuel stove, windows to three elevations, 2 x central heating radiators and access to a bespoke music centre cupboard .
Landing - The first-floor landing provides access to four bedrooms and a house bathroom. Feature window overlooking the garden, central heating radiator, loft hatch
Bedroom One - This bedroom is located to the rear elevation and has windows to two elevations which have views into the rear garden. There is also a range of fitted wardrobes and 2 central heating radiators.
Bedroom Two - This bedroom is located to the front elevation. There is a central heating radiator and a window to the front. Built in study desk
Bedroom Three - This bedroom is located to the rear elevation. Built in study desk station. There is a central heating radiator and a window to the rear.
Bedroom Four - This bedroom is located to the front elevation. There is a central heating radiator and a window to the front.
House Bathroom - Located to the front elevation of the home, the bathroom is fitted with an enamel coated metal bath, a walk-in shower with a drencher shower head, tiled floor with underfloor heating, part tiled to the walls, a pedestal hand wash basin and a close coupled toilet. There is also a central heating radiator with a towel rail. Opaque window to the front. Extractor fan.
External - To the front of the property, there is a block paved driveway with the addition of a gravelled area for parking multiple vehicles. To the rear of the property is an enclosed south-facing garden which is mainly laid to lawn with the addition of a block paved seating area and path. There is also a timber garden shed and established borders. Accessed from the rear garden is the converted garage which is now a utility room, home office and has its own wc.
Utility Room - Previously the garage and accessed from the rear garden, the utility room is fitted with wall and base units and has space and plumbing for appliances (washing, dryer & fridge freezer). There is a door providing access to the home office and a door to the wc.
Home Office - Adjoining the utility room, the home office is fully insulated with power and lighting and has double-glazed windows to the side and rear and a wall-mounted electric heater. There is also access to the fully boarded loft space via a drop-down ladder.
Additional Information - - Tenure: Freehold
- Gas Central Heating
- Double Glazed Windows
- EPC Rating: C Council Tax Band: F (City of York)
Disclaimer - These particulars are intended to give a fair and reliable description of the property but no responsibility for any inaccuracy or error can be accepted and do not constitute an offer or contract. We have not tested any services or appliances (including central heating if fitted) referred to in these particulars and the purchasers are advised to satisfy themselves as to the working order and condition. If a property is unoccupied at any time there may be reconnection charges for any switched off/disconnected or drained services or appliances - All measurements are approximate. If you are thinking of selling your home or just curious to discover the value of your property, Hunters would be pleased to provide free, no obligation sales and marketing advice. Even if your home is outside the area covered by our local offices we can arrange a Market Appraisal through our national network of Hunters estate agents.
Agents Note - Interested parties should be aware that under the Estate Agent Act of 1979 we are duty bound to disclose that the vendors of this property are the franchise owners of this Hunters Estate Agency.
Brochures
Old Rectory Cottage, The Village, WiggintonCouncil TaxA payment made to your local authority in order to pay for local services like schools, libraries, and refuse collection. The amount you pay depends on the value of the property.Read more about council tax in our glossary page.
Band: F
Old Rectory Cottage, The Village, Wigginton
NEAREST STATIONS
Distances are straight line measurements from the centre of the postcode- Poppleton Station3.9 miles
- York Station4.2 miles
About the agent
LOOKING for a more personal service from your Agent, as well as one who will work harder to get you the best price for your home?
If so, then call your Hunters Personal Agent. Their mission is a simple one; to get you the best possible price for your property and to look after you every step of the way. Your personal agent knows your area extremely well, as they might well be living just down the road from you.
60% of our business comes from personal referrals, so why not try us f
Industry affiliations

Notes
Staying secure when looking for property
Ensure you're up to date with our latest advice on how to avoid fraud or scams when looking for property online.
Visit our security centre to find out moreDisclaimer - Property reference 32965134. The information displayed about this property comprises a property advertisement. Rightmove.co.uk makes no warranty as to the accuracy or completeness of the advertisement or any linked or associated information, and Rightmove has no control over the content. This property advertisement does not constitute property particulars. The information is provided and maintained by Hunters, Haxby & Strensall Areas. Please contact the selling agent or developer directly to obtain any information which may be available under the terms of The Energy Performance of Buildings (Certificates and Inspections) (England and Wales) Regulations 2007 or the Home Report if in relation to a residential property in Scotland.
*This is the average speed from the provider with the fastest broadband package available at this postcode. The average speed displayed is based on the download speeds of at least 50% of customers at peak time (8pm to 10pm). Fibre/cable services at the postcode are subject to availability and may differ between properties within a postcode. Speeds can be affected by a range of technical and environmental factors. The speed at the property may be lower than that listed above. You can check the estimated speed and confirm availability to a property prior to purchasing on the broadband provider's website. Providers may increase charges. The information is provided and maintained by Decision Technologies Limited.
**This is indicative only and based on a 2-person household with multiple devices and simultaneous usage. Broadband performance is affected by multiple factors including number of occupants and devices, simultaneous usage, router range etc. For more information speak to your broadband provider.
Map data ©OpenStreetMap contributors.




