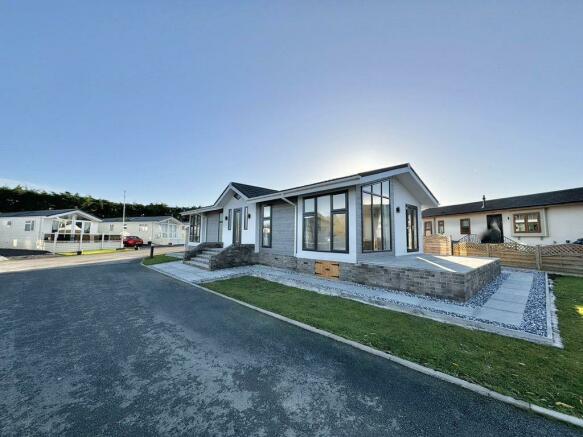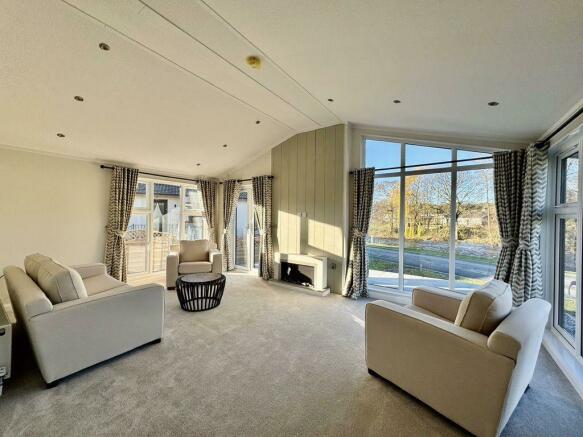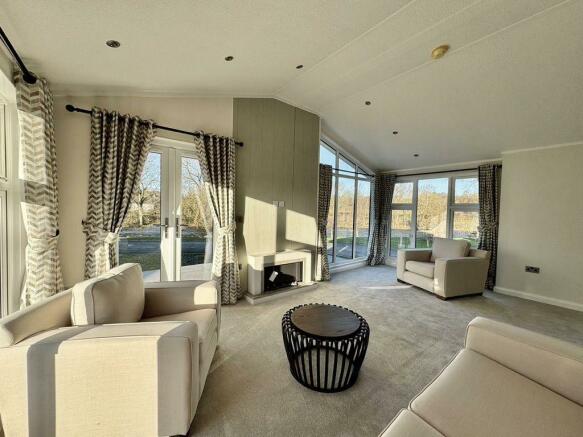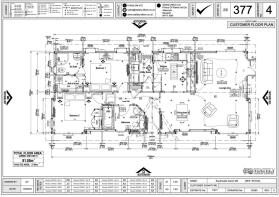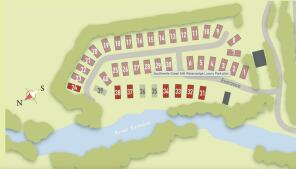Eamont Bridge, Penrith

- PROPERTY TYPE
Retirement Property
- BEDROOMS
2
- BATHROOMS
2
- SIZE
Ask agent
Key features
- QUIET OVER 55’S DEVELOPMENT!
- Brand new home overlooking river
- Beautifully presented and Immaculate throughout
- Partially furnished
- Large Lounge with electric fire and full height glazed windows
- Stylish kitchen with dining room
- Integrated appliances in kitchen and utility room
- 2 double bedrooms, one with ensuite
- Modern family bathroom
- Easily managed gardens to three sides with shed
Description
This brand new, beautifully presented home sits within a quiet, well established, gated community for the over 55’s, located on the edge of the pretty village of Eamont Bridge, close to Penrith. Sitting on a large corner plot overlooking the river, this peaceful location is a haven for those looking for a low maintenance home in a desirable location. The accommodation briefly comprises of an entrance hall, large light-filled lounge impressive glazing and wonderful views with electric fire and dining area, fully fitted contemporary kitchen with integrated appliances, utility room, two double bedrooms, one with an ensuite shower room and a stylish bathroom. This home comes fitted with fitted storage cupboards, carpets, curtains, blinds, beds and furniture as shown in the photos. The property also benefits from LPG central heating, double glazing, driveway parking and easily managed gardens to three sides. An added benefit is a detached shed, ideal for storage and the possibility for a garage, via sperate negotiation. Perfectly positioned on this wonderful country park, on the edge the village of Eamont Bridge, just minutes away from Penrith market town, and approx. 4 miles from Ullswater Lake, with excellent transport links and amenities close by, including supermarkets, restaurants and shops, a good range of sports/leisure facilities.
** Viewing strictly by appointment only **
Entrance Hallway - Enter through a UPVC door with feature glazed panel into the entrance hallway with doors leading into the lounge, bedrooms 1 and 2 and the family bathroom, ceiling light x 2, loft access hatch, smoke alarm, carbon monoxide alarm, radiator.
Lounge - A bright and light space with wonderful full length windows looking out to the front elevation, across to the river, with French Doors leading out to the front elevation, ceiling light x 2, coving, carpeted floor. In the heart of the room there is a contemporary fireplace with electric fire, electric point for wall mounted TV, the sofa, chairs and coffee table are included in the sale, double opening leading into the kitchen and ample space for a dining table and chairs.
Kitchen Diner - In the kitchen there is a double glazed window with fitted blind to the side elevation, fitted with a range of modern and contemporary wall and base units in a grey cupboard doors with complimentary work surfaces and splash back, one and a half bowl sink with chrome mixer tap, built in BEKO fridge freezer, built in BEKO oven, 4 ring gas hob with extractor fan over, BEKO integrated dish washer, coving, wooden effect lino floor, ceiling light, door leading into the utility room.
Utility Room - With a range of wall and base units large cupboard housing the new Ariston gas boiler, integrated Hoover washing machine, integrated BEKO dryer, complimentary work surface with matching splash back, part glazed UPVC door leading out to the side elevation, radiator, ceiling light, coving, extractor fan, doorway into storage cupboard fitted with shelving, also included is the splash back
Bedroom 1 - A large double room with double glazed window to the side elevation, ceiling light, coving, carpeted floor, fitted with King size bed and bedside cabinets, stylish curtains, wall mounted mirror, doorway leading into a walk in wardrobe.
Walk In Wardrobe - Fitted with a range of shelving and hanging space, ceiling light.
Ensuite - Fitted with walk-in shower with tiling, glass shower screen, wash hand basin set in a vanity unit with storage underneath, tiled splash back, mirror over with glass shelf and illuminated light, shaver point, WC, opaque glazed window to the side elevation with fitted blind, extractor fan, radiator, ceiling light tile effect lino floor.
Bedroom 2 - A good size double room with large window overlooking the side elevation, double fitted wardrobes, radiator, bed with bedside cabinets to either side, radiator, fitted curtains, ceiling light, wall mounted mirror, carpeted floor.
Family Bathroom - Fitted with a white bath with shower over and a glass shower screen and complimentary tiling, wash hand basin with mixer taps set in a vanity unit with storage underneath, tiled splash back, mirror over, WC, lino flooring, radiator, ceiling light, extractor fan, opaque glazed window to the side elevation, fitted blind.
Externally - The property is set on a very generous size plot. To the front there is an elevated terrace area which is the perfect place to sit and enjoy the all day sunshine, overlooking the river. There is an area which is laid to lawn to the side and rear, parking for a couple of vehicles, detached shed/store and plenty of space for a garage (available by separate negotiation).
Epc & Council Tax - EPC - Not required
Council Tax Band - A
Services - Mains water, electricity and drainage. Central heating is powered by LPG gas.
Leasehold.
The property is Freehold and the Land is which the home sits on is leasehold with no end date.
Ground Rent is £2,000.00 per annum.
Fixtures & Fittings - All fixtures and fittings, beds and furnishings including carpets and curtains to be included in the sale.
Other Property Information - - The home comes with a 10 year warranty
- There is a ground rent of around £1815.78 per property to pay per annum and water rates of £164 per year
- Timber framed construction sitting on a concrete base.
- There is the possibility of a single garage at an additional cost.
- No cats and a maximum of 2 dogs per property are allowed.
- The brand is Stately Albion and the model type is Wentwood
This property and park has not previously been flooded
Disclaimer - These particulars, whilst believed to be accurate are set out as a general guideline and do not constitute any part of an offer or contract. Intending Purchasers should not rely on them as statements of representation of fact, but must satisfy themselves by inspection or otherwise as to their accuracy. The services, systems, and appliances shown may not have been tested and has no guarantee as to their operability or efficiency can be given. All floor plans are created as a guide to the lay out of the property and should not be considered as a true depiction of any property and constitutes no part of a legal contract.
Brochures
Eamont Bridge, PenrithTenure: Leasehold You buy the right to live in a property for a fixed number of years, but the freeholder owns the land the property's built on.Read more about tenure type in our glossary page.
GROUND RENTA regular payment made by the leaseholder to the freeholder, or management company.Read more about ground rent in our glossary page.
Ask agent
ANNUAL SERVICE CHARGEA regular payment for things like building insurance, lighting, cleaning and maintenance for shared areas of an estate. They're often paid once a year, or annually.Read more about annual service charge in our glossary page.
Ask agent
LENGTH OF LEASEHow long you've bought the leasehold, or right to live in a property for.Read more about length of lease in our glossary page.
999 years left
Energy performance certificate - ask agent
Council TaxA payment made to your local authority in order to pay for local services like schools, libraries, and refuse collection. The amount you pay depends on the value of the property.Read more about council tax in our glossary page.
Band: A
Eamont Bridge, Penrith
NEAREST STATIONS
Distances are straight line measurements from the centre of the postcode- Penrith Station0.9 miles
- Langwathby Station4.7 miles
About the agent
David Britton Estates, Penrith
Unit 3 Mason Court Gillan Way Penrith 40 Business Park Penrith Cumbria CA11 9GR

Moving is a busy and exciting time and we're here to make sure the experience goes as smoothly as possible by giving you all the help you need under one roof.
The company has always used computer and internet technology, but the company's biggest strength is the genuinely warm, friendly and professional approach that we offer all of our clients.
Our record of success has been built upon a single-minded desire to provide our clients, with a top class personal service delivered by h
Notes
Staying secure when looking for property
Ensure you're up to date with our latest advice on how to avoid fraud or scams when looking for property online.
Visit our security centre to find out moreDisclaimer - Property reference 32964568. The information displayed about this property comprises a property advertisement. Rightmove.co.uk makes no warranty as to the accuracy or completeness of the advertisement or any linked or associated information, and Rightmove has no control over the content. This property advertisement does not constitute property particulars. The information is provided and maintained by David Britton Estates, Penrith. Please contact the selling agent or developer directly to obtain any information which may be available under the terms of The Energy Performance of Buildings (Certificates and Inspections) (England and Wales) Regulations 2007 or the Home Report if in relation to a residential property in Scotland.
*This is the average speed from the provider with the fastest broadband package available at this postcode. The average speed displayed is based on the download speeds of at least 50% of customers at peak time (8pm to 10pm). Fibre/cable services at the postcode are subject to availability and may differ between properties within a postcode. Speeds can be affected by a range of technical and environmental factors. The speed at the property may be lower than that listed above. You can check the estimated speed and confirm availability to a property prior to purchasing on the broadband provider's website. Providers may increase charges. The information is provided and maintained by Decision Technologies Limited.
**This is indicative only and based on a 2-person household with multiple devices and simultaneous usage. Broadband performance is affected by multiple factors including number of occupants and devices, simultaneous usage, router range etc. For more information speak to your broadband provider.
Map data ©OpenStreetMap contributors.
