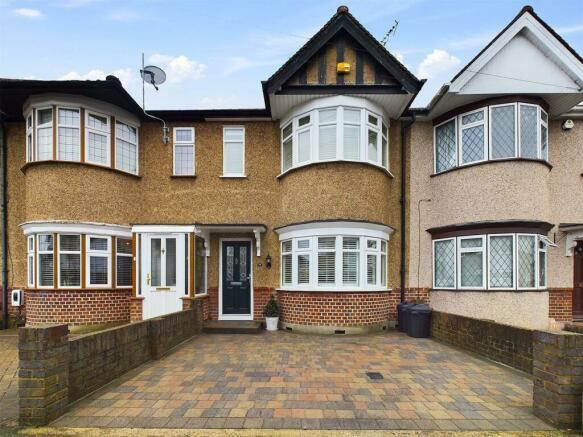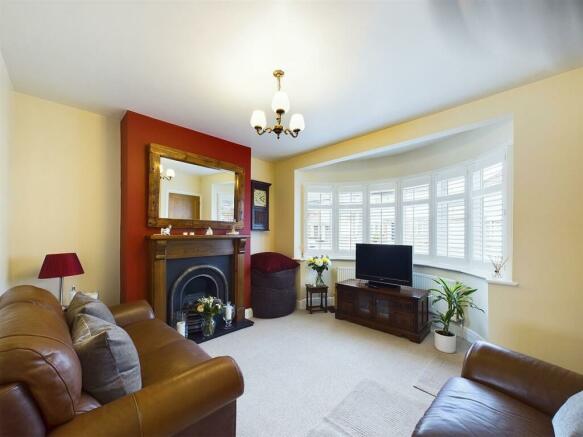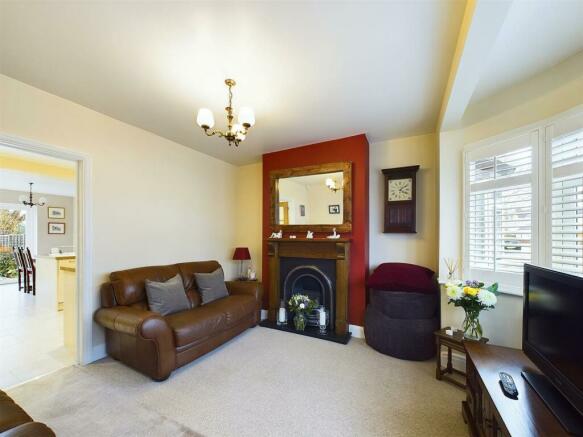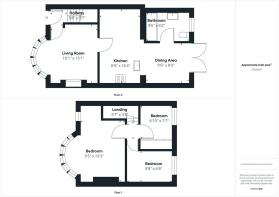Dartmouth Road, Ruislip

- PROPERTY TYPE
Terraced
- BEDROOMS
3
- BATHROOMS
1
- SIZE
Ask agent
- TENUREDescribes how you own a property. There are different types of tenure - freehold, leasehold, and commonhold.Read more about tenure in our glossary page.
Freehold
Key features
- Stunning 'B' Type Manor Home
- Three Good Size Bedrooms
- Large Family Bathroom
- Extended to the Rear
- Spacious Modern Kitchen
- Bay Fronted Living Room
- Private Rear Garden
- Block Paved Off Street Parking
- Close to Local Amenities and Transport Links
- EPC Rating D
Description
The first floor features a bay fronted master bedroom with shutters and two further good size bedrooms, both with shutters and fitted wardrobes . Having been fully refurbished over the past few years, the property benefits include: gas central heating, double glazing, mostly boarded loft with a Baxi combination boiler, generous rear garden and a block paved driveway. There are so many more benefits to this property that an internal inspection is a must. Set in this popular location within walking distance of Ruislip High Street, Ruislip Manor and Ruislip Gardens, the property is ideally located for a number of local schools including Sacred Heart, Ladybankes and Ruislip High. Equidistant to an array of train stations including Ruislip Gardens and Ruislip Manor (Central/Piccadilly/Metropolitan) and conveniently located for the A40/M40/M25 offering access into London and the Home Counties.
Entrance Hall - Radiator, stairs to first floor landing, Door to:-
Living Room - Front aspect double glazed bay window with plantation shutters, radiator, feature gas fireplace, under stairs storage cupboard.
Kitchen - Range of eye and base level units, extractor fan, plumbing for washing machine, integrated dishwasher. one and a half bowl sink unit with mixer tap, part tiled walls, space for fridge freezer, space for rangemaster (option to purchase the rangemaster that is in situ) downlights.
Dining Area - Rear aspect French doors to garden, tiled floor, radiator, connection for sky tv.
Landing - Loft access, part boarded and insulated, Baxi combi boiler in the loft, doors to:-
Bedroom One - Front aspect double glazed bay window with plantation shutters, front aspect double glazed window, radiator.
Bedroom Two - Rear aspect double glazed window with plantation shutters, radiator, built in wardrobes.
Bedroom Three - Rear aspect double glazed widow with plantation shutters, built in wardrobes and set of draws, radiator.
Bathroom - Rear aspect double glazed window, low level WC, heated towel radiator, part tiled walls, panel enclosed bath with shower over, tiled floor, downlights, extractor fan.
Front - Block paved off street parking.
Rear Garden - Mainly laid to lawn, paved patio area, flower and shrub border and a timber shed.
Council Tax - London Borough of Hillingdon - Band D - £1,760.46.
N.B. WE RECOMMEND YOUR SOLICITOR VERIFIES THIS BEFORE EXCHANGE OF CONTRACTS.
Distance To Stations - Ruislip Manor (0.8 mile) - Metropolitan/Piccadilly.
Ruislip Gardens (0.6 mile) - Central Line.
South Ruislip (0.8 mile) - Central/Chiltern Railways.
Brochures
Dartmouth Road, RuislipBrochure- COUNCIL TAXA payment made to your local authority in order to pay for local services like schools, libraries, and refuse collection. The amount you pay depends on the value of the property.Read more about council Tax in our glossary page.
- Band: D
- PARKINGDetails of how and where vehicles can be parked, and any associated costs.Read more about parking in our glossary page.
- Yes
- GARDENA property has access to an outdoor space, which could be private or shared.
- Yes
- ACCESSIBILITYHow a property has been adapted to meet the needs of vulnerable or disabled individuals.Read more about accessibility in our glossary page.
- Ask agent
Dartmouth Road, Ruislip
NEAREST STATIONS
Distances are straight line measurements from the centre of the postcode- Ruislip Gardens Station0.2 miles
- South Ruislip Station0.6 miles
- Ruislip Manor Station0.7 miles
About the agent
In July 2022 we were delighted to open our Ruislip Manor branch, this was particularly meaningful for the Directors, having both been raised in Ruislip Manor.
Already serving this area from our Ruislip Office, expanding to additional premises in Ruislip Manor was the next logical step, to accommodate our ever growing team of property experts, as well as the demand for our services in this area. We look forward to welcoming you to our new premises very soon.
Notes
Staying secure when looking for property
Ensure you're up to date with our latest advice on how to avoid fraud or scams when looking for property online.
Visit our security centre to find out moreDisclaimer - Property reference 32965285. The information displayed about this property comprises a property advertisement. Rightmove.co.uk makes no warranty as to the accuracy or completeness of the advertisement or any linked or associated information, and Rightmove has no control over the content. This property advertisement does not constitute property particulars. The information is provided and maintained by Gibson Honey, Ruislip Manor. Please contact the selling agent or developer directly to obtain any information which may be available under the terms of The Energy Performance of Buildings (Certificates and Inspections) (England and Wales) Regulations 2007 or the Home Report if in relation to a residential property in Scotland.
*This is the average speed from the provider with the fastest broadband package available at this postcode. The average speed displayed is based on the download speeds of at least 50% of customers at peak time (8pm to 10pm). Fibre/cable services at the postcode are subject to availability and may differ between properties within a postcode. Speeds can be affected by a range of technical and environmental factors. The speed at the property may be lower than that listed above. You can check the estimated speed and confirm availability to a property prior to purchasing on the broadband provider's website. Providers may increase charges. The information is provided and maintained by Decision Technologies Limited. **This is indicative only and based on a 2-person household with multiple devices and simultaneous usage. Broadband performance is affected by multiple factors including number of occupants and devices, simultaneous usage, router range etc. For more information speak to your broadband provider.
Map data ©OpenStreetMap contributors.




