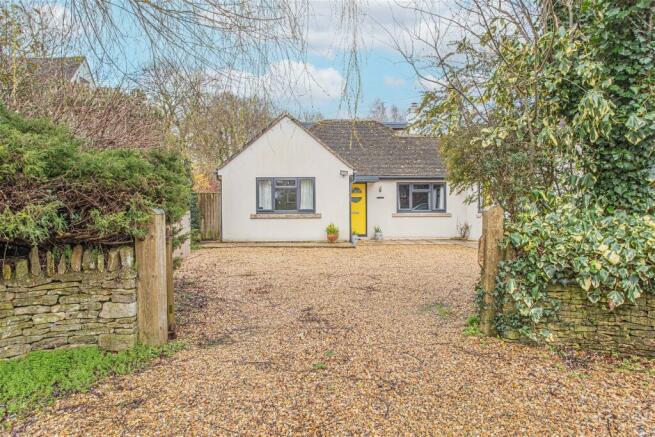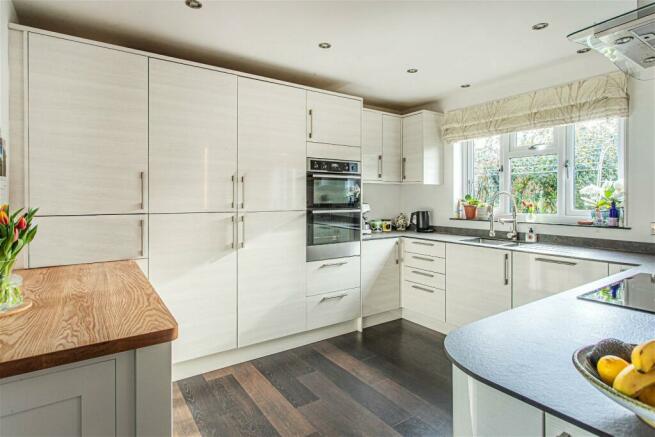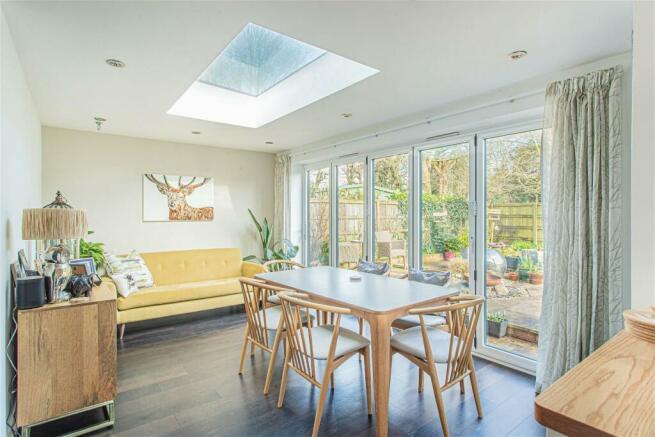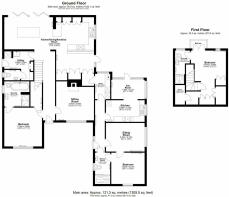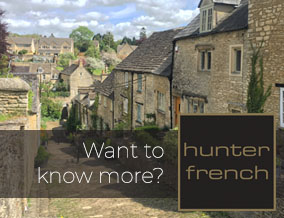
Northfield Road, Tetbury
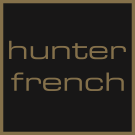
- PROPERTY TYPE
Detached Bungalow
- BEDROOMS
3
- BATHROOMS
3
- SIZE
1,812 sq ft
168 sq m
- TENUREDescribes how you own a property. There are different types of tenure - freehold, leasehold, and commonhold.Read more about tenure in our glossary page.
Freehold
Key features
- Modern Home
- Updated & Extended Throughout
- Open Plan Living
- Fully Fitted Kitchen
- Three Double Bedrooms
- Sitting Room
- One Bedroom Annexe
- Ample Off Street Parking
- Large Garden
- Quiet Location
Description
Tucked away in a favourable position on the outskirts of Tetbury town centre, an exceptionally presented chalet bungalow with the addition of a one-bedroom annexe, all sat within a generous garden.
‘The Bungalow’ has been home to its current owners for the last 10 years and has been both extended and extensively renovated from its originally 1950’s bones to create the unique home that it is today. The layout has been thoughtfully configured to include open-plan and sociable areas, in all extending to approximately 1305sq.ft.
Entering the property via the main front door leads into the welcoming hallway which provides access to all the ground floor rooms as well as stairs that rise to the first floor with clever storage underneath. The sitting room, utility room and guest bedroom all boast the original herringbone parquet flooring, which has been beautifully refurbished to create a real feature. To the right-hand side of the hall is the cosy and intimately decorated sitting room, complete with original parquet wooden floor and a focal fireplace with an inset wood burner - perfect for those winter evenings. Continuing to the rear of the hallway naturally opens up into the kitchen/dining/family room. This is a fantastic open-plan space great for entertaining and combined with the large bi-folding doors across the rear, allows the space to be extended into the garden during the warmer months. The kitchen itself comprises a generous selection of fitted wall and base units with integrated appliances that includes a double oven, fridge freezer, ceramic hob, dishwasher, space for a wine fridge and a boiler cupboard. There are further, bespoke, handmade fitted units beside the kitchen itself; a breakfast bar with an oak worktop and along one wall is a full height unit that includes a drinks cupboard with ambient lighting, a larder unit and a concealed door that leads to the connecting door between the house and the annexe. The dining area has ample space for a dining table to sit centrally in the room underneath the roof lantern, plus space for a sofa on the far side. Beside the kitchen is the first of two utility rooms the property boasts. This well-appointed room has plumbing and space for a washing machine and tumble dryer, and combines the cloakroom with a W.C and wash basin. The vendors have also installed a practical, independent dog bath to wash the dog after those muddy countryside walks, accessed via the side door.
The first of the bedrooms, currently used as the guest bedroom, completes the ground floor accommodation and is situated at the front of the property. This is a generous double sized room, complete with an en-suite bathroom that comprises a free-standing roll top bath and a separate walk-in shower and underfloor heating. There is a handy storage cupboard in the guest room. Rising up the stairs, the entirety of the first floor is designated to the master suite, which boasts an excellent collection of fitted wardrobes and storage. The room features double doors at the rear that open to create a Juliette style balcony that overlooks the garden, plus a secondary, decorative circular window; both of which have fitted plantation shutters. A contemporary en-suite shower room accompanies the bedroom to complete the suite.
In addition to the main house, the vendors have built a practical, one-bedroom annexe which could be run as a holiday let or an additional residence for a family member. The annexe has a utility room which connects to the main house, if desired, this could be used as one dwelling. The annexe accommodation is accessed from an independent front door that leads into an entrance hallway. The living accommodation includes a sitting room plus a fitted kitchen with space for an electric cooker and plumbing for a slimline dishwasher. Accompanying the kitchen is a dining area which overlooks the garden and provides space for a small dining table and chairs. The bedroom is of double proportion and there is a modern shower room, which also has access from the hallway.
Externally, the property sits comfortably within its good-sized plot, which is a peaceful and private space. The main garden wraps around the rear and one side of the house and combines an excellent mixture of mature flower and shrubs borders along with multiple patio areas for outside entertaining. A pergola sits above the principal patio area to which a table and chairs could be positioned beneath. The remainder of the garden is laid to lawn, plus there are a selection of raised beds which are currently used as a vegetable patch. To the front of the property is a gravelled driveway providing off-street parking multiple vehicles. The front boundary is bordered by mature hedges and trees making it secluded from the roadside with a gated entrance.
We understand the property is connected to all mains services; gas, electricity, water and drainage. The annexe is served by an independent gas central heating system. The property is freehold.
Council tax band E (Cotswold District Council). EPC – D (62) Annexe EPC – 76(C).
Tetbury is an historic Wool town situated within the Cotswold Area of Outstanding Natural Beauty. The town is known for its Royal association to HM King Charles III, who resides at nearby Highgrove House. It has a highly anticipated and well attended, annual Woolsack Race held each May on Gumstool Hill. The charming and quintessential town centre has many amenities to offer including cafes, boutiques, pubs and restaurants. Essential amenities such as a supermarket and a primary and secondary school, are within the town itself.
Kemble station, a mainline to London Paddington, can be reached just c.7 miles North, and both the M4 and M5 are equidistant to the south and west, respectively, giving convenient transport links to Bath, Bristol and London.
Brochures
Brochure 1Council TaxA payment made to your local authority in order to pay for local services like schools, libraries, and refuse collection. The amount you pay depends on the value of the property.Read more about council tax in our glossary page.
Band: E
Northfield Road, Tetbury
NEAREST STATIONS
Distances are straight line measurements from the centre of the postcode- Kemble Station6.1 miles
About the agent
Hunter French Tetbury was opened in June 2018 by Director Sam Kidner, a local Tetbury resident himself. The company pride ourselves in high quality, yet friendly customer service and our marketing package is inclusive of professional photography, floorplans and both local and national advertising. We would be delighted to hear from you to assist with any property needs
Industry affiliations

Notes
Staying secure when looking for property
Ensure you're up to date with our latest advice on how to avoid fraud or scams when looking for property online.
Visit our security centre to find out moreDisclaimer - Property reference S877963. The information displayed about this property comprises a property advertisement. Rightmove.co.uk makes no warranty as to the accuracy or completeness of the advertisement or any linked or associated information, and Rightmove has no control over the content. This property advertisement does not constitute property particulars. The information is provided and maintained by Hunter French, Tetbury. Please contact the selling agent or developer directly to obtain any information which may be available under the terms of The Energy Performance of Buildings (Certificates and Inspections) (England and Wales) Regulations 2007 or the Home Report if in relation to a residential property in Scotland.
*This is the average speed from the provider with the fastest broadband package available at this postcode. The average speed displayed is based on the download speeds of at least 50% of customers at peak time (8pm to 10pm). Fibre/cable services at the postcode are subject to availability and may differ between properties within a postcode. Speeds can be affected by a range of technical and environmental factors. The speed at the property may be lower than that listed above. You can check the estimated speed and confirm availability to a property prior to purchasing on the broadband provider's website. Providers may increase charges. The information is provided and maintained by Decision Technologies Limited.
**This is indicative only and based on a 2-person household with multiple devices and simultaneous usage. Broadband performance is affected by multiple factors including number of occupants and devices, simultaneous usage, router range etc. For more information speak to your broadband provider.
Map data ©OpenStreetMap contributors.
