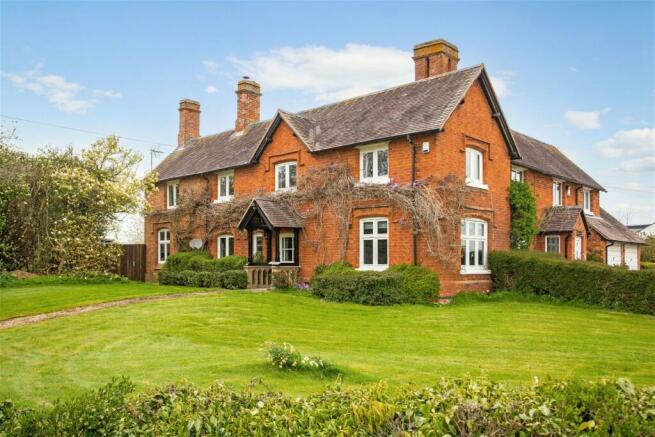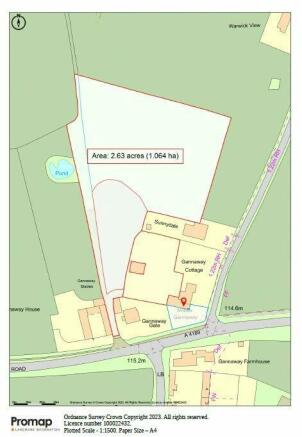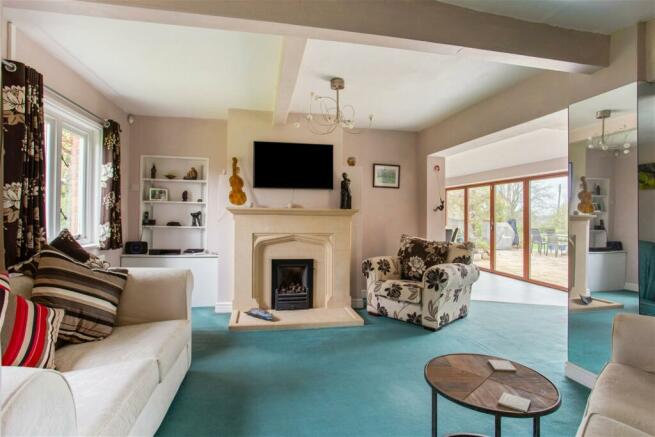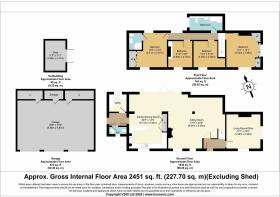Middle Gannaway,Nr. Norton Lindsey

- PROPERTY TYPE
Country House
- BEDROOMS
4
- BATHROOMS
2
- SIZE
Ask agent
- TENUREDescribes how you own a property. There are different types of tenure - freehold, leasehold, and commonhold.Read more about tenure in our glossary page.
Ask agent
Key features
- CHARACTER HOME WITH LAND
- TWO RECEPTION ROOMS
- DINING KITCHEN
- UTILITY, WC & SIDE LOBBY
- 4 GOOD SIZED BEDROOMS
- BATHROOM & EN-SUITE
- TRIPLE GARAGE
- PARKLAND GARDEN
- 2.6 ACRE PADDOCK
- VIEWING ESSENTIAL
Description
APPROACH
HALLWAY
LIVING ROOM / OFFICE - 3.99m x 3.96m (13'1" x 13'0")
SITTING ROOM - 6.63m x 6.3m (21'9" x 20'8")
DINING KITCHEN - 6.3m x 4.39m (20'8" x 14'5")
SIDE LOBBY
UTILITY
WC
FIRST FLOOR (in order)
BEDROOM ONE - 3.99m x 3.99m (13'1" x 13'1")
BEDROOM TWO - 3.76m x 3m (12'4" x 9'10")
BATHROOM
BEDROOM THREE - 3m x 2.74m (9'10" x 9'0")
BEDROOM FOUR - 4.42m x 4.06m (14'6" x 13'4")
EN-SUITE
THE GROUNDS
TRIPLE GARAGE - 8.99m x 5.79m (29'6" x 19'0")
PARKLAND GARDEN
PADDOCK
GENERAL
Brochures
Brochure 1Council TaxA payment made to your local authority in order to pay for local services like schools, libraries, and refuse collection. The amount you pay depends on the value of the property.Read more about council tax in our glossary page.
Ask agent
Middle Gannaway,Nr. Norton Lindsey
NEAREST STATIONS
Distances are straight line measurements from the centre of the postcode- Claverdon Station0.7 miles
- Hatton Station1.5 miles
- Warwick Parkway Station3.0 miles
About the agent
A range of professional and personalised home and property services.
We eat, sleep and breathe property and really love what we do. From the first moment you call us, to the moment we hand over keys, every sale or let is unique. We react quickly and effectively to your specific needs and challenges. You?ll receive only the most expert property advice in a discreet and responsive manner. Our aim is always to provide the best service from start to finish.
Industry affiliations

Notes
Staying secure when looking for property
Ensure you're up to date with our latest advice on how to avoid fraud or scams when looking for property online.
Visit our security centre to find out moreDisclaimer - Property reference S882141. The information displayed about this property comprises a property advertisement. Rightmove.co.uk makes no warranty as to the accuracy or completeness of the advertisement or any linked or associated information, and Rightmove has no control over the content. This property advertisement does not constitute property particulars. The information is provided and maintained by Hawkins & Patterson, Henley in Arden. Please contact the selling agent or developer directly to obtain any information which may be available under the terms of The Energy Performance of Buildings (Certificates and Inspections) (England and Wales) Regulations 2007 or the Home Report if in relation to a residential property in Scotland.
*This is the average speed from the provider with the fastest broadband package available at this postcode. The average speed displayed is based on the download speeds of at least 50% of customers at peak time (8pm to 10pm). Fibre/cable services at the postcode are subject to availability and may differ between properties within a postcode. Speeds can be affected by a range of technical and environmental factors. The speed at the property may be lower than that listed above. You can check the estimated speed and confirm availability to a property prior to purchasing on the broadband provider's website. Providers may increase charges. The information is provided and maintained by Decision Technologies Limited. **This is indicative only and based on a 2-person household with multiple devices and simultaneous usage. Broadband performance is affected by multiple factors including number of occupants and devices, simultaneous usage, router range etc. For more information speak to your broadband provider.
Map data ©OpenStreetMap contributors.




