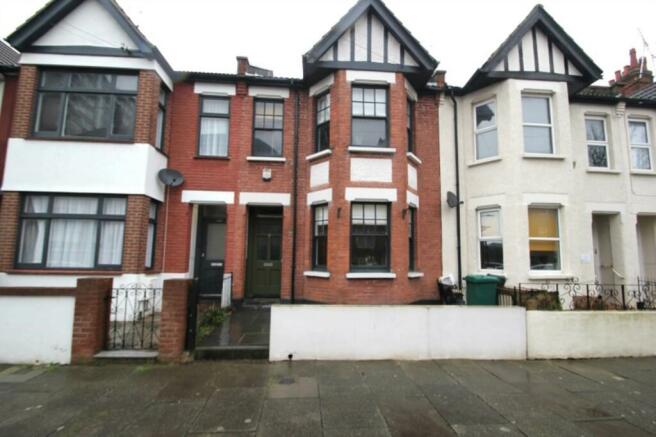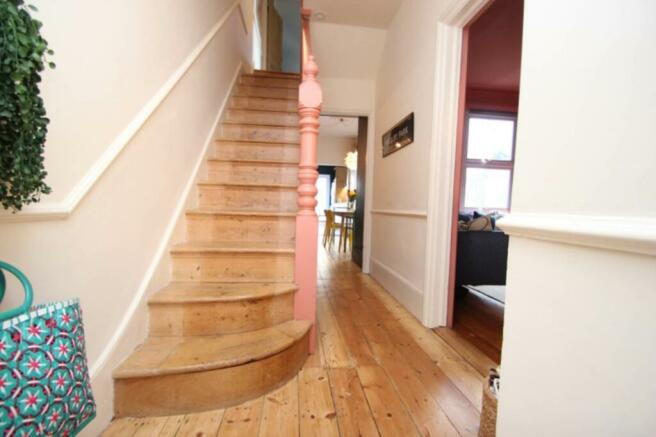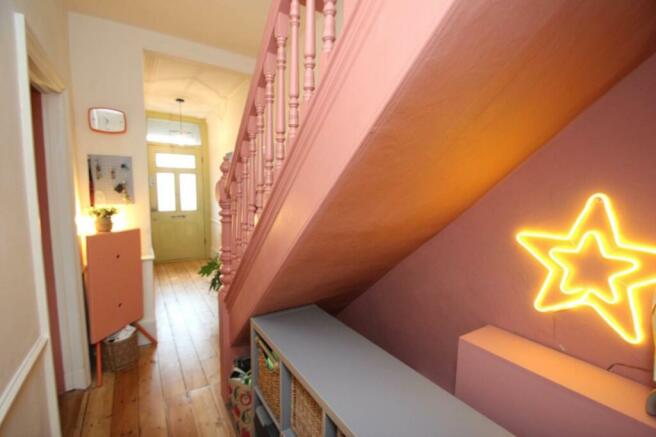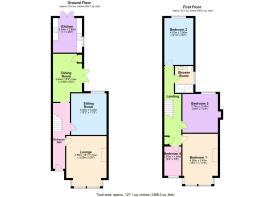Alexandra Road, Southend On Sea

- PROPERTY TYPE
Terraced
- BEDROOMS
4
- BATHROOMS
1
- SIZE
1,345 sq ft
125 sq m
- TENUREDescribes how you own a property. There are different types of tenure - freehold, leasehold, and commonhold.Read more about tenure in our glossary page.
Freehold
Key features
- FOUR BEDROOMS
- THREE RECEPTION ROOMS
- CONTEMPORARY DECOR
- MANY ORIGINAL FEATURES
- KITCHEN WITH INTEGRATED APPLIANCES
- LUXURY SHOWER ROOM
- RESIDENT PERMIT PARKING
- 0.5 MILES FROM STATION
Description
ACCOMODATION COMPRISES
Approached via original opaque glazed door into:-
ENTRANCE HALL
Polished wood floor. Radiator. Staircase to first floor.
LOUNGE - 15'11" (4.85m) x 12'9" (3.89m)
Sash bay window to the front aspect. Polished wood floor. Radiator. Ornate Victorian cast iron fireplace with tiled inset with hardwood surround and mantel. Shelving into recess. Coved cornice and ceiling rose.
SITTING ROOM - 13'0" (3.96m) x 11'3" (3.43m)
Polished wood floor. Open fireplace. Radiator. Double glazed window to rear. Coved cornice.
DINING ROOM - 15'3" (4.65m) x 9'2" (2.79m)
Double glazed French style doors to rear garden. Polished wood flooring. Vertical radiator. Fitted storage cupboard. Opening leading to:-
KITCHEN - 11'0" (3.35m) x 9'2" (2.79m)
Fitted with a contemporary range of white drawer units with built-in utensil trays and spice rack with solid oak work surfaces. Inset stainless steel sink unit with mixer tap. Built-in electric oven. Induction hob. Splashback tiling. Eye level shelving. Integrated fridge-freezer and dishwasher. Space and plumbing for washing machine. Ceramic tiled floor. Double glazed window to side. Double glazed French style doors leading to rear garden.
SPLIT LEVEL LANDING
Dado rail. Fitted storage cupboard. Access to loft space via pull down ladder.
BEDROOM ONE - 15'11" (4.85m) x 11'3" (3.43m)
Sash bay window to the front aspect. Polished wood floor. Picture rail. Ornate cast iron fireplace.
BEDROOM TWO - 14'10" (4.52m) x 9'2" (2.79m)
Double glazed window to rear aspect. Radiator. Polished wood floor. Ornate cast iron fireplace.
BEDROOM THREE - 12'3" (3.73m) x 11'3" (3.43m)
Double glazed window to rear aspect. Polished wood flooring. Radiator. Ornate cast iron fireplace. Picture rail.
BEDROOM FOUR - 93'0" (28.35m) x 5'4" (1.63m)
Sash window to the front aspect. Polished wood floor. Radiator.
SHOWER ROOM
Comprising walk-in shower with fixed rainfall shower head and hose attachment with hinged glass shower screen. Floating vanity unit with inset wash hand basin and mixer tap. Wall mounted w.c. LED lit vanity mirror. Part tiled walls. Tiled flooring. Ladder style radiator. Recessed spotlights to ceiling. Opaque double glazed window to side.
REAR GARDEN
Paved area to the immediate rear. Artificial grass
to the remainder of the garden with raised decking
area to the rear.
INFORMATION
Council Tax Band: D
EPC Rating: TBC
Notice
Please note we have not tested any apparatus, fixtures, fittings, or services. Interested parties must undertake their own investigation into the working order of these items. All measurements are approximate and photographs provided for guidance only.
Council TaxA payment made to your local authority in order to pay for local services like schools, libraries, and refuse collection. The amount you pay depends on the value of the property.Read more about council tax in our glossary page.
Band: D
Alexandra Road, Southend On Sea
NEAREST STATIONS
Distances are straight line measurements from the centre of the postcode- Southend Central Station0.4 miles
- Westcliff Station0.5 miles
- Southend Victoria Station0.6 miles
About the agent
Hopson Property Services is an established professional firm of estate agents with a proven track record in residential sales, property management and independent mortgage advice. One of the few estate agents situated in the heart of Southend's town centre, our busy office is open 7 days a week and we have an extensive mailing list of in excess of 2000 fully vetted purchasers seeking property throughout the Southend borough.
With over 100 years combined experience in property matters,
Industry affiliations



Notes
Staying secure when looking for property
Ensure you're up to date with our latest advice on how to avoid fraud or scams when looking for property online.
Visit our security centre to find out moreDisclaimer - Property reference 131_HOPS. The information displayed about this property comprises a property advertisement. Rightmove.co.uk makes no warranty as to the accuracy or completeness of the advertisement or any linked or associated information, and Rightmove has no control over the content. This property advertisement does not constitute property particulars. The information is provided and maintained by Hopson Property Services, Southend On Sea. Please contact the selling agent or developer directly to obtain any information which may be available under the terms of The Energy Performance of Buildings (Certificates and Inspections) (England and Wales) Regulations 2007 or the Home Report if in relation to a residential property in Scotland.
*This is the average speed from the provider with the fastest broadband package available at this postcode. The average speed displayed is based on the download speeds of at least 50% of customers at peak time (8pm to 10pm). Fibre/cable services at the postcode are subject to availability and may differ between properties within a postcode. Speeds can be affected by a range of technical and environmental factors. The speed at the property may be lower than that listed above. You can check the estimated speed and confirm availability to a property prior to purchasing on the broadband provider's website. Providers may increase charges. The information is provided and maintained by Decision Technologies Limited.
**This is indicative only and based on a 2-person household with multiple devices and simultaneous usage. Broadband performance is affected by multiple factors including number of occupants and devices, simultaneous usage, router range etc. For more information speak to your broadband provider.
Map data ©OpenStreetMap contributors.




