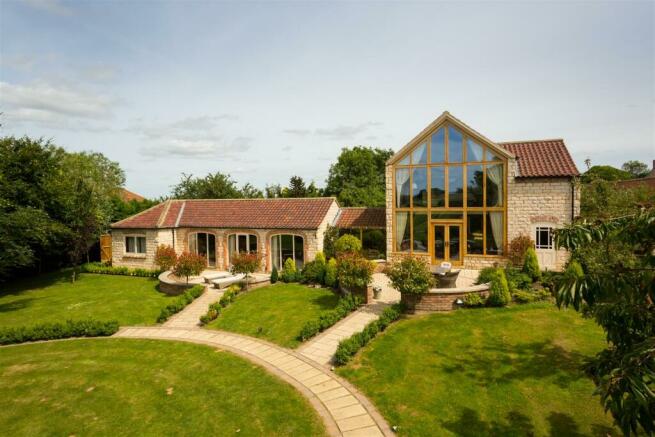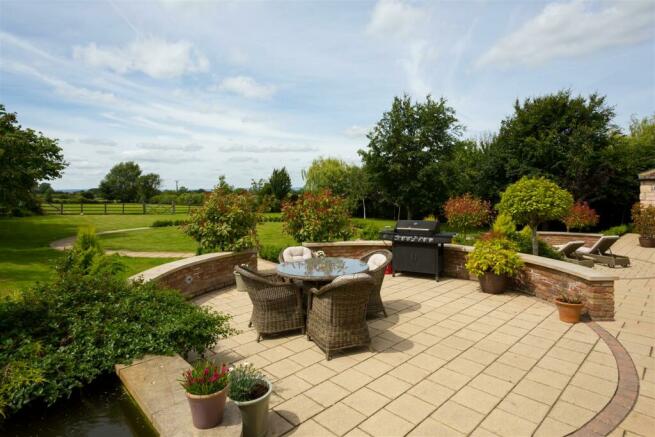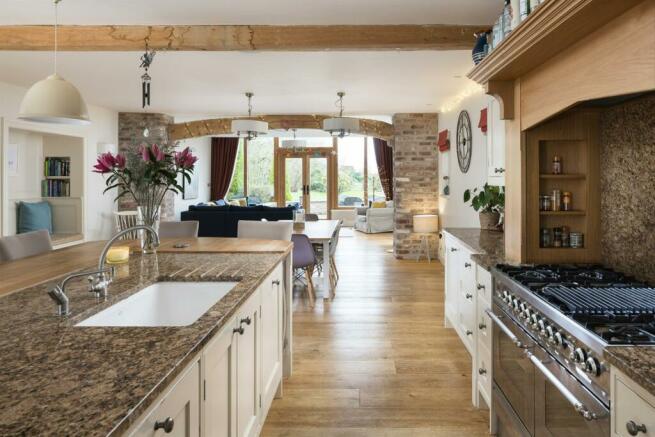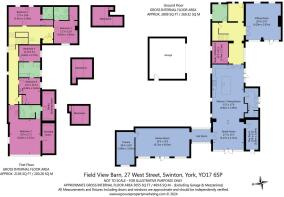
Field View Barn, Swinton, Malton

- PROPERTY TYPE
House
- BEDROOMS
6
- BATHROOMS
4
- SIZE
5,055 sq ft
470 sq m
- TENUREDescribes how you own a property. There are different types of tenure - freehold, leasehold, and commonhold.Read more about tenure in our glossary page.
Freehold
Key features
- Substantial detached barn-style house
- Verstile accommodation of more than 5000 sq ft including a ground floor bedroom
- Family house with games room, cinema room and extensive outdoor space
- High specification bathroom and kitchen fittings
- Large spaces and outdoor terraces, ideal for entertaining
- Wonderful gardens and paddock, far-reaching views
- West facing orientation at the rear with fabulous sunsets
- Private setting, yet in the heart of the village
Description
Built in 2009 as a bespoke barn-style property constructed of stone and pantile, Field View Barn is a large and impressive family home with towering glazing on its western elevation. This substantial house extends to more than 5000 sq ft and is designed with family living in mind. Its gardens combine formal landscaping with informal family areas including a paddock with children’s play area. The whole property is set discreetly back from the village road enjoying great privacy, facing west with impressive views to the Howardian Hills and North York Moors.
Porch, entrance and staircase halls, sitting room, cloakroom/wc, kitchen dining room and family room, utility room, play room games room, cinema, bedroom and bathroom
Principal bedroom with dressing room, bathroom and study, 4 further bedrooms, 3 bathrooms (1 Jack and Jill bathroom)
Double garage, parking, gardens, outbuildings, paddock
In all 1.3 acres
Additional Information - Field View Barn is a luxurious barn-style property full of character with aged timber, wide mellow floorboards, exposed ceiling beams, vaulted ceilings, roof trusses and exposed stonework and bricks. Its high end finish includes underfloor heating below engineered oak flooring, bespoke cabinetry, Utopia and Duravit bathroom fittings, a Rako lighting system and app-controlled Sonos ceiling speakers installed in the main living areas.
At the heart of the house is the kitchen/dining/family room. This single open-plan living space of nearly 50 ft is glazed to full height on the western elevation with French doors that open onto the garden terrace. The fitted kitchen has a family-sized island breakfast bar, handmade Shaker kitchen units, granite work surfaces, a Butler sink, integrated Miele and Neff appliances including a wine cooler and coffee machine, a Kohler sink and range cooker. Alongside is a large, fitted utility room providing side access. There is a superb 30 ft games room with vaulted ceiling, a trio of floor-to-ceiling windows across the western elevation and French doors opening onto the garden beyond. The cinema room has theatre room seating. Elegant proportions define the sitting room which is double aspect, has a wood burning stove and floor-to-ceiling windows facing the private courtyard garden.
A broad turning staircase rises to the landing and five double bedrooms all of which have access to an en suite bathroom, and three of which have mezzanine levels providing innovative and unique spaces. The principal bedroom suite is a magnificent room with a double-height glass elevation giving far-reaching views to the distant hills. It includes an en suite bathroom, dressing room, mezzanine and adjacent study.
Outside - A private gravelled drive leads to wrought iron gates beyond which lies an ample parking area in front of the house and detached double garage. The lovely gardens lie to the west/rear of the house and extend to one third of an acre. Two circular stone flagged terraces and sandstone water feature are sheltered by low stone walls and standard laurels; they make ideal spaces for sitting out, entertaining and enjoying sunsets. Beyond lie extensive lawned gardens which are landscaped to mirror the terraces and on the boundaries are shrubs, mature trees, herbaceous borders and a small orchard. The outlook is south and west across open countryside. Beyond the lawn is a small paddock of approximately one acre with a children’s playground, brick outbuildings and separate access from Cherry Avenue; it makes an ideal space for entertaining, family events and sports.
A sunny courtyard garden lies on the southern elevation of the house accessed from the kitchen and sitting room. The pretty patio area is flanked by raised beds planted with shrubs and spring bulbs.
Environs - Malton 2 miles, Helmsley 14 miles, York 18 miles, Yorkshire coast 25 miles
Swinton is village north west of Malton that has an active community: there is The Smithy Arms pub, a village store, pre-school, playground, bowls club and sports centre/training field. Nearby Malton is a fine Georgian market town with a reputation as ‘Yorkshire’s Food Capital’; it offers a wide range of amenities including excellent independent shops and cafes, good schooling, a cottage hospital and a sports centre. Its artisan food producers and festivals have brought the town national acclaim. A railway station offers direct links to the mainline station at York – and on to Leeds, London, Liverpool and Manchester. There is an independent prep school in Terrington and York private schools as well as Ampleforth College lie within easy reach. By car, the York ring road and retail outlets can be reached within half an hour and Leeds within an hour.
General - Tenure: Freehold
EPC Rating: D
Services: Mains water, electricity and drainage. LPG for the cooker. Oil-fired central heating.
Fixtures & fittings: Only those mentioned in these sales particulars are included in the sale. All others, such as fitted carpets, curtains, light fittings, garden ornaments etc., are specifically excluded but may be made available by separate negotiation.
Local authority: North Yorkshire Council
Money Laundering Regulations: Prior to a sale being agreed, prospective purchasers are required to produce identification documents in order to comply with Money Laundering regulations. Your co-operation with this is appreciated and will assist with the smooth progression of the sale.
Directions: Head in to the village from Malton taking second right onto West Street, down the hill and turning left up the private driveway to the side of Jesmond Cottage.
Photographs and particulars: Some external photos 2019, details and all other photos March 2024
NB: Google map images may neither be current nor a true representation.
Brochures
BrochureCouncil TaxA payment made to your local authority in order to pay for local services like schools, libraries, and refuse collection. The amount you pay depends on the value of the property.Read more about council tax in our glossary page.
Band: G
Field View Barn, Swinton, Malton
NEAREST STATIONS
Distances are straight line measurements from the centre of the postcode- Malton Station2.2 miles
About the agent
Outstanding York Agent
Blenkin & Co is probably the most successful high profile independent estate agent in York. From our offices in Bootham, central York, we handle residential property sales across York, North Yorkshire, the East Riding and further afield, and have an outstanding track record that has endured for decades. Our portfolio includes multi-million pound country houses, townhouses, city apartments, boutique new developments and rura
Industry affiliations



Notes
Staying secure when looking for property
Ensure you're up to date with our latest advice on how to avoid fraud or scams when looking for property online.
Visit our security centre to find out moreDisclaimer - Property reference 32964231. The information displayed about this property comprises a property advertisement. Rightmove.co.uk makes no warranty as to the accuracy or completeness of the advertisement or any linked or associated information, and Rightmove has no control over the content. This property advertisement does not constitute property particulars. The information is provided and maintained by Blenkin & Co, York. Please contact the selling agent or developer directly to obtain any information which may be available under the terms of The Energy Performance of Buildings (Certificates and Inspections) (England and Wales) Regulations 2007 or the Home Report if in relation to a residential property in Scotland.
*This is the average speed from the provider with the fastest broadband package available at this postcode. The average speed displayed is based on the download speeds of at least 50% of customers at peak time (8pm to 10pm). Fibre/cable services at the postcode are subject to availability and may differ between properties within a postcode. Speeds can be affected by a range of technical and environmental factors. The speed at the property may be lower than that listed above. You can check the estimated speed and confirm availability to a property prior to purchasing on the broadband provider's website. Providers may increase charges. The information is provided and maintained by Decision Technologies Limited. **This is indicative only and based on a 2-person household with multiple devices and simultaneous usage. Broadband performance is affected by multiple factors including number of occupants and devices, simultaneous usage, router range etc. For more information speak to your broadband provider.
Map data ©OpenStreetMap contributors.





