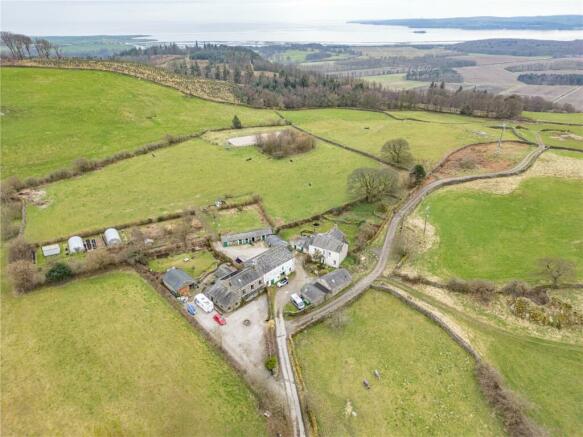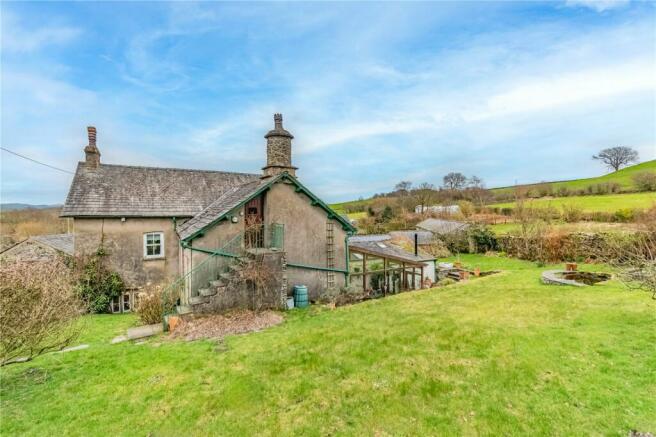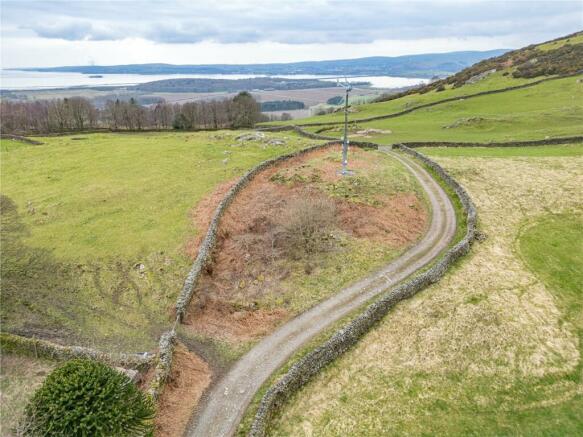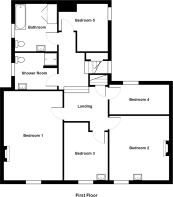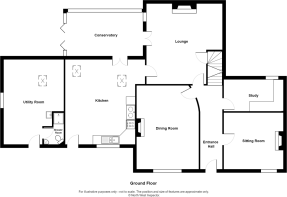
Howbarrow Farm, Cartmel, Grange-Over-Sands, Cumbria

- PROPERTY TYPE
Detached
- BEDROOMS
5
- BATHROOMS
4
- SIZE
Ask agent
- TENUREDescribes how you own a property. There are different types of tenure - freehold, leasehold, and commonhold.Read more about tenure in our glossary page.
Freehold
Key features
- A unique opportunity to purchase a smallholding in the highly sought after area of Cartmel.
- Substantial five bedroom Grade II listed character property with original oak beams, oak paneled staircase and double glazed sash windows throughout.
- Converted attic currently marketed as a successful holiday let with external access and visible cruck frame beams.
- Refurbished single bedroom cottage utilized as a successful holiday let.
- Range of traditional buildings currently housing leisure facilities including hot tub and endless swimming pool. Planning permission has historically been granted for further residential (truncated)
- Exceptional views over Cartmel Sands and Morecambe Bay and towards the Cartmel Valley.
- Wide array of energy sources, presenting electricity sources with additional income from the grid.
- High quality vegetable allotments, polytunnels and orchard
- Two electric car charge points.
- Of interest to a variety of purchasers including those with equestrian interests, local farmers, hobby farmers and lifestyle purchasers.
Description
Traditional Grade II listed period five bedroom farmhouse with self-contained apartment, cottage, ancillary leisure facilities with hot tub and endless pool, stables, menage, allotment garden with polytunnels, orchard and array of renewable energy sources.
In all about 8.72 acres (3.52 hectares)
Directions
From the centre of Cartmel village head north on Park View Road alongside Cartmel Racecourse. Follow the road around to the left approximately 600m and take the left turn signposted cul-de-sac. Continue to the end of the road for just over a mile and Howbarrow Farm is locatedat the end of the adopted tarmacked road.
Location
Howbarrow Farm is in an elevated position overlooking the picturesque Cartmel Valley. It is approximately one kilometer east of the popular village of Cartmel.
What3words: tracks.belonged.overused
Grid reference: SD
Outside
Land
The main steading is surrounded by a ring-fenced block of good quality grazing and meadow land extending to approximately 6.49 acres (2.63 hectares). The land rises to the west and presents an excellent viewing point over the Morecambe Bay and back towards the Cartmel Valley. Boundaries consist of post and wire fences. There is also a small cross country course with connecting jumps, starting from the arena on the southern boundary, ideal for those with equestrian interests. The drained menage is 20m x 40m and is surfaced with a sand/carpet mix. It is stoned and drained underneath and sits in a prominent position overlooking the valley. Adjacent to the arena is a juvenile mixed deciduous woodland consisting of Oak, Ash, Holly, Silver Birch, Cherry and Chestnut.
Orchards
The property has two small orchards with a wide range of trees including Apple trees, Pears, Blackcurrant, Redcurrant, Whitecurrant, Japanese Winerberry and Damson Trees. The hedges around the property have historically been harvested for Elderflower, Sloe, Hazelnut and Winter Holly.
Allotment gardens and polytunnels
To the immediate south of the main steading are the allotment gardens and polytunnels, marked PT on the sale plan. The gardens contents includes perennial herbs, mint beds, perennial artichokes, strawberries rhubarb and a grape vine. The farm has two functional 12 x 24” polytunnels. There is also a timber framed garden room with a stove to the east of the polytunnels.
Renewable energy sources
5Kw Evance Wind Turbine-5Kw Evance Wind Turbine-to the rear of the main steading and accessed via the hard track bridleway is a Evance R9000 wind turbine on a Hutchinson tower approximately 12m in height. The turbine was commissioned on 8th September 2011 and has a 25 year FIT.
36Kw Grant Spira Condensing Wood Pellet Boiler-located in the back utility room of the main house. A new wet pipe radiator was installed throughout the house at the same time.
3.92Kw Solar PV Array-south facing unit attached to the stable roof. House roof solar/thermal panel-located on the house roof this small unit does not attract any FIT payments but does produce hot water for the house in conjunction with a heat exchange water tank that it also fed by a back boiler.
Services
Energy rating
Howbarrow Farm- ????
Howbarrow Farm Cottage-F
Council tax/rateable value
Howbarrow Farmhouse - Band "F"
The two holiday lets are presently business rated and benefit from Small Business Rate Relief.
.
Auction General
General Information and Stipulations The following Stipulations where applicable shall be deemed as Special Conditions of Sale. In the event of any variance between the Stipulations and the Special Conditions of Sale then the latter will prevail. Purchasers will also be deemed to have had full notice of the Stipulations and the Special Conditions of Sale and the same will not be read out at the time of sale. The Special Conditions of Sale may be inspected at the Auctioneer’s Offices and also the offices of the Seller’s Solicitors FOURTEEN days prior to the sale.
N.B Prospective purchasers are requested to contact the Seller’s Solicitors to discuss legal matters pertinent to the Sale Contract and documentation.
Solicitors
Nicholas Renshaw, 28A Finkle Street, Kendal, Cumbria, LA9 4AB
Tenure
Freehold. Vacant possession upon completion.
Services
The properties benefit from mains electricity, private water supply via a borehole, private drainage shared with the property next door.
The Cottage benefits from a gas boiler. The loft apartment is heated by the Grant Spira Condensing Wood Pellet Boiler.
Boundaries
The boundary responsibilities are shown by inward facing marks on the Sale Plan.
Sale Plan
The Sale Plan has been prepared by the Auctioneers for the convenience of prospective purchasers. They are deemed to be correct with any error, omission or misstatement shall not affect the sale. The purchasers must satisfy themselves as to its accuracy.
Method of Sale
The Lot will be offered for sale as described in these particulars of sale.
The date fixed for completion is FRIDAY 31ST MAY 2024 or earlier by mutual agreement.
Local Authority
Westmorland and Furness Council. Tel no: .
Energy Rating
Howbarrow Farm - to be confirmed
Howbarrow Farm Cottage - F
Council Tax/Rateable Value
Howbarrow Farmhouse - Band "F"
The two holiday lets are presently business rated and benefit from Small Business Rate Relief.
Boundaries
The boundary responsibilities are shown by inward facing marks on the Sale Plan.
Sale Plan
The Sale Plan has been prepared by the Auctioneers for the convenience of prospective purchasers. They are deemed to be correct with any error, omission or misstatement shall not affect the sale. The purchasers must satisfy themselves as to its accuracy.
Viewing
Strictly by appointment only through our Staveley office. Tel No: , Option 3.
Howbarrow Farm
Entrance Hall:
5.54m x 1.5m
Stone flagged floor. Central heating radiator.
Sitting Room:
4m x 3.8m
Double glazed sash window with window seat. Open beam ceiling. Open fire with tile and wood surround. Stripped wood floor.
Dining Room:
5.6m x 4.1m
Double glazed double sash window with window seat. Exposed beams. Stone flagged floor. Central heating radiator. Open fire with wood surround and tiled floor.
Office:
4m x 2m
Double glazed mullioned window to rear garden. Central heating radiator. Stripped wood floor. Exposed beam.
Lounge:
5.4m x 5m
Patio door to conservatory. Central heating radiator. Exposed beams. Feature exposed stone wall. Log burner set in large fireplace on slate bed. Flagged floor. Small window with wood lintel.
Kitchen:
5.6m x 4.5m
Double glazed window to yard. Central heating radiator. Two Velux windows. Exposed beams. Esse electric stove. Flagged floor. Glazed doors to conservatory.
Cellar:
5.7m x 3.1m
Flagged floor. Window to front garden.
Conservatory:
5.4m x 3m
Central heating radiator. Stone flagged floor with underfloor heating. Folding doors leading to patio and garden.
Utility Room:
5.7m x 4m
Velux window and window to garden. Concrete floor. Biomass boiler. Exposed beam. Central heating radiator.
Shower Room:
2.5m x 1.3m
W.C and wash hand basin. Tiled walk-in shower. Velux window.
First Floor
Dog leg stairs with double glazed window on mid-landing and built-in cupboard
Landing No.1:
3.5m x 1.44m
Stripped wood floor. Central heating radiator.
Landing No.2:
2.5m x 2.5m
Central heating radiator. Door to attic apartment.
Bedroom No.1:
5.55m x 3.68m
Double glazed sash window with window seat. Central heating radiator. Wash hand basin. Exposed beams. Cast iron fireplace with tiled hearth.
Bedroom No.2:
3.89m x 3.7m
Double glazed sash window. Central heating radiator. Exposed beams. Wash hand basin. Stone and cast iron fireplace with tiled hearth. Wood window lintel
Bedroom No.3:
3.6m x 2.5m
Double glazed sash window with exposed wood lintel. Central heating radiator. Exposed beam. Wash hand basin.
Bedroom No.4:
3.77m x 1.8m
Double glazed sash window. Central heating radiator. Exposed beam.
Bedroom No.5:
3.1m x 2.87m
Double glazed window. Exposed wood lintel. Exposed beams. Central heating radiator.
Bathroom:
3.06m x 2.3m
Central heating radiator. Radiator. W.C and wash hand basin. Panel bath. Airing cupboard.
Shower Room:
W.C and wash hand basin. Tiled walk-in shower. Stripped wood flooring. Central heating radiator and towel radiator.
Garden
To the rear of the main house is a large lawned garden area over multiple levels, which allows a fantastic outlook from the conservatory and adjacent patio area. The garden is well maintained with neat borders and a seating area. There is also an attractive pond in the garden.
Attic Apartment
Separate external stairs.
Hall:
6.1m x 2.58m
Central heating radiator Exposed beams. Built-in cupboards.
Kitchen:
2.34m x 1.96m
Velux window. Electric cooker. Fitted base units. Exposed beams.
Lounge Dining Room:
6.4m x 5.7m
Exposed wood lintel overlook fields. Wood burner stove. Exposed beams. Two central heating radiators.
Bedroom No.1:
3.69m x 2.79m
Central heating radiator. Exposed beams.
Bedroom No.2:
3.7m x 2.7m
Central heating radiator. Exposed beams.
Bathroom:
2.9m x 1.89m
Velux window. Central heating radiator. Towel radiator. W.C and wash hand basin. Bath with shower over. Under eaves storage.
Cottage
Kitchen:
3.5m x 3.2m
Central heating radiator. Tiled floor. Base and wall units. Breakfast bar. Electric cooker.
Shower Room:
3.44m x 1.65m
Tiled floor. Towel radiator. W.C and wash hand basin. Walk-in shower.
Lounge:
4.9m x 3.7m
Central heating radiator. large windows. Exposed beams. Wood burner. Open wooden stairs to bedroom.
Bedroom:
5.3m x 3.67m
Central heating radiator. Exposed beams. Exposed stone on walls.
Lean-to Store:
5.42m x 1.64m
Garage
5.95m x 3.56m
Double pitched slate roof.
Ancillary Buildings:
Main Garage and Old Butchery:
7.5m x 4.2m
Traditional stone building under slate roof. Garage complete with mechanics pit and utility with concrete floor, water and electricity.
Garage Room
4.6m x 6m
Traditionally build stone building with slate roof and concrete floor.
Lofted Main Barn:
12.9m x 9.2m
Traditional built lofted farm building benefitting from outstanding planning permission to two residential properties but currently subdivided into:
Pool Room
With endless swimming pool counter current unit, 4 person hot tub. Shower and towel rail.
Farm Workshop
Work bench, shelving, hot water and sink unit.
Store Room
Ancillary shelving and storage.
Cinema Room and Bar
Large Loft Room
Currently used for hay storage and additional shelving. Tractor proof floor, traditional lime barged roof and open wooden beams.
Stables:
4.6m x 18m
Traditional stone built stables and tack room under slate roof. Two stables with seated cushion floor, one stable with concrete floor and one stable with matts on concrete floor. End tack room/feed room also housing water pressure vessel. Electricity.
Brochures
ParticularsCouncil TaxA payment made to your local authority in order to pay for local services like schools, libraries, and refuse collection. The amount you pay depends on the value of the property.Read more about council tax in our glossary page.
Band: F
Howbarrow Farm, Cartmel, Grange-Over-Sands, Cumbria
NEAREST STATIONS
Distances are straight line measurements from the centre of the postcode- Cark-in-Cartmel Station1.7 miles
- Grange-over-Sands Station3.2 miles
- Kents Bank Station3.0 miles
About the agent
H&H Land & Estates are one of the North's leading independent Estate and Residential Letting Agents with a heritage that gives us a depth of knowledge and experience unrivalled in the local market.
Our dedicated team operates across a vast expanse of stunning locales, spanning Cumbria, Northumberland, County Durham, North Yorkshire, and into North Lancashire. With seven strategically positioned offices in Carlisle, Cockermouth, Durham, Kendal, Northal
Industry affiliations

Notes
Staying secure when looking for property
Ensure you're up to date with our latest advice on how to avoid fraud or scams when looking for property online.
Visit our security centre to find out moreDisclaimer - Property reference KEN170394. The information displayed about this property comprises a property advertisement. Rightmove.co.uk makes no warranty as to the accuracy or completeness of the advertisement or any linked or associated information, and Rightmove has no control over the content. This property advertisement does not constitute property particulars. The information is provided and maintained by H&H Land & Estates, Penrith. Please contact the selling agent or developer directly to obtain any information which may be available under the terms of The Energy Performance of Buildings (Certificates and Inspections) (England and Wales) Regulations 2007 or the Home Report if in relation to a residential property in Scotland.
Auction Fees: The purchase of this property may include associated fees not listed here, as it is to be sold via auction. To find out more about the fees associated with this property please call H&H Land & Estates, Penrith on 01768 800790.
*Guide Price: An indication of a seller's minimum expectation at auction and given as a “Guide Price” or a range of “Guide Prices”. This is not necessarily the figure a property will sell for and is subject to change prior to the auction.
Reserve Price: Each auction property will be subject to a “Reserve Price” below which the property cannot be sold at auction. Normally the “Reserve Price” will be set within the range of “Guide Prices” or no more than 10% above a single “Guide Price.”
*This is the average speed from the provider with the fastest broadband package available at this postcode. The average speed displayed is based on the download speeds of at least 50% of customers at peak time (8pm to 10pm). Fibre/cable services at the postcode are subject to availability and may differ between properties within a postcode. Speeds can be affected by a range of technical and environmental factors. The speed at the property may be lower than that listed above. You can check the estimated speed and confirm availability to a property prior to purchasing on the broadband provider's website. Providers may increase charges. The information is provided and maintained by Decision Technologies Limited.
**This is indicative only and based on a 2-person household with multiple devices and simultaneous usage. Broadband performance is affected by multiple factors including number of occupants and devices, simultaneous usage, router range etc. For more information speak to your broadband provider.
Map data ©OpenStreetMap contributors.
