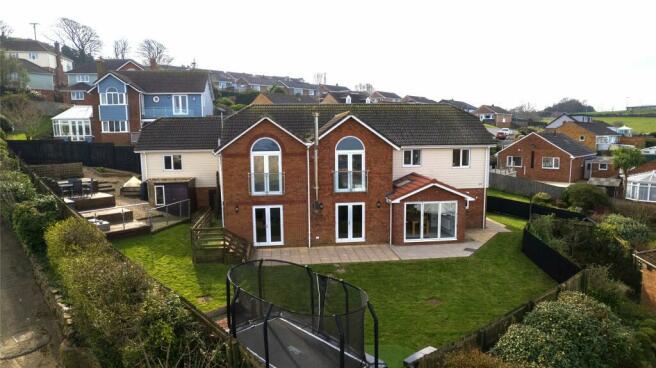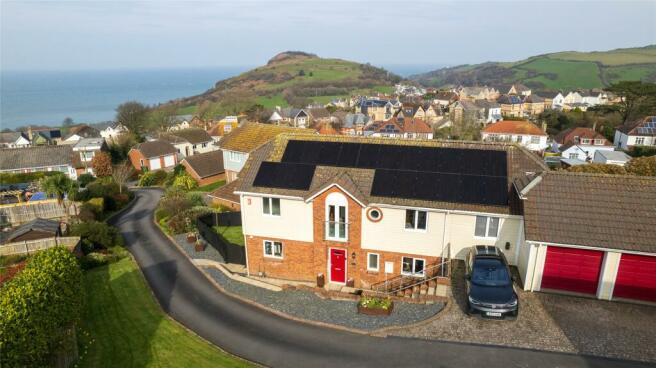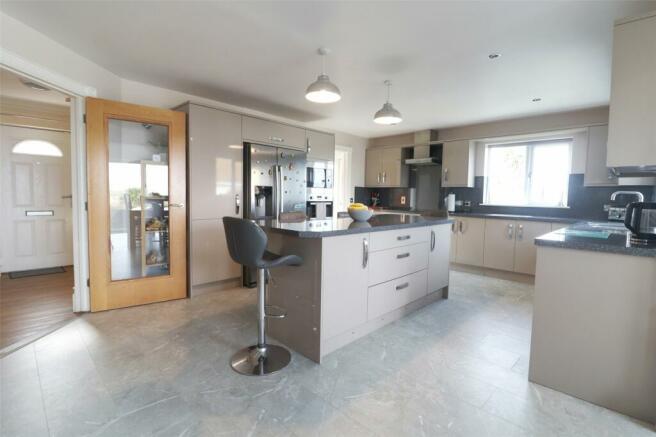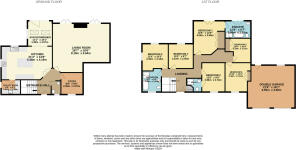
Channel View, Ilfracombe, Devon, EX34

- PROPERTY TYPE
Detached
- BEDROOMS
6
- BATHROOMS
3
- SIZE
Ask agent
- TENUREDescribes how you own a property. There are different types of tenure - freehold, leasehold, and commonhold.Read more about tenure in our glossary page.
Freehold
Key features
- Well-presented architect designed family home
- Sought after cul-de-sac location
- Superb views over the town towards the harbour, Hillsborough, Hele Bay, open countryside & Bristol Channel
- Considerably extended and ideal for the larger family
- 27ft x 19ft Lounge
- Utility room and ground floor cloakroom/WC
- Study/Office
- 6 Double bedrooms (2 en suite)
- Brick paved hardstanding for 2 vehicles
- Double garage with electrically operated doors
Description
The architecturally designed home is arranged over 2 floors and has flexible accommodation ideal for the larger family market and has a particularly bright and airy feel. In more recent years the property has been considerably extended from its original form to create a much larger than average home. There is the benefit of gas central heating and uPVC double glazing along with low maintenance weather boarding and uPVC soffits and fascias.
The living accommodation provides spacious rooms including the huge 27ft x 17ft lounge which has two pairs of double doors which open on to the garden and enjoys the sea and coastal views. The focal point of this room is the newly installed wood burner. There is also a superb 21ft x 14ft kitchen/breakfast room which opens in to a newly built sun room/diner with two Velux windows, which also has access on to the garden and looks out towards the sea views. The study/boot room is ideal as a home office and there is ground floor cloakroom/wc. All 6 of the first floor bedrooms are double sized rooms and two have their own en-suite facilities including the master bedroom suite which has a Jacuzzi bath and sea views from the Juliet balcony!
There is a particularly spacious entrance hall which has the stairs leading to the first floor with a cupboard under. A handy ground floor cloakroom/wc. also leads off. The heart of the home is the superb 21' x 14' kitchen which opens in to the sun room/diner. The kitchen is fitted with a range of quality high gloss base and wall units and a dresser style unit. There are a range of integrated appliances which include an integrated electric hob with extractor canopy over, an oven and a separate microwave/combination oven and a dishwasher. There is also a recess for an American style fridge/freezer. The sun room overlooks the rear garden and is ideal as a family dining area. It has stunning bifolding doors which lead out to the back garden. At the rear of the kitchen is a utility room which has fitted base and wall units and space for a washing machine and tumble dryer, a stainless steel sink.
The lounge is a very spacious 27ft x 17ft room with doors leading out on to the rear garden. A contemporary wood burner provides a focal point to the room.
Across the hallway is a good sized study/office which is ideal for those who work from home and is currently being utilized as a boot room.
Moving to the first floor, the landing has a Juliet balcony to the front. Doors to all of the bedrooms and the family bathroom lead off and there is a hatch to the loft space.
There are 6 double bedrooms in total with three of the bedrooms having sea and coastal views including the master bedroom. The master bedroom suite has a range of built-in wardrobes and a large en-suite bathroom which comprises a Jacuzzi bath, a separate walk-in shower cubicle, a hand basin set in a modern vanity unit with cupboard under and shaver socket over, and a low level wc. The en-suite also has double doors on to a Juliet balcony and sea views can be enjoyed whilst relaxing in the bath! Bedroom 2 also has its own en-suite shower room.
The family bathroom comprises of a modern white suite which includes a bath, a separate walk-in shower cubicle, wc and a wash hand basin with a shaver socket over.
Outside, at the front of the property there is a brick paved parking area for 2 cars which sits in front of the double garage. Two electrically operated doors open into the garage which has light and power and a window and personnel door to the rear and into the garden.
The gardens surround the property. A gate at the left hand side opens in to a level and lawned side garden which leads around to the rear. The rear garden is a good size, lawned and has a fenced border. This area could be used for aesthetic and recreational purposes and is a nice enclosed area, perfect for animals and children. Immediately behind the house, and accessible from the lounge or the sun room, there is an extensively paved patio, which is an ideal area for outside dining.
There is a further raised decked tier of garden which sits behind the garage, these tiers can be utilized as further seating areas and enjoy superb views across the Bristol Channel.
The gardens enjoy plenty of sunlight and the excellent views across the town, coastline and countryside.
There is a large double garage which has two electronically operated doors and there is additional parking for further vehicles. The gardens enjoy a sunny aspect and the coastal views.
We fully advise an early internal inspection of this delightful family home to fully appreciate the size and quality on offer.
AGENTS NOTE: The property comes with solar panels which reduce the overall running costs. 20x JA Solar 365W on roof panels totalling 7.3kW. The solar panel batteries are subject to separate negotiation and not part of the sale
Channel View is located approximately 1 mile from the High Street and a similar distance to the picturesque seafront and harbour. The harbour is also home to Damien Hirst's 'Verity' statue which stands at the edge of the pier. There are a range of restaurants, bars and shops in both the seafront area and the High Street and a modern theatre and cinema. Ilfracombe Golf Club is just a short drive from the property and has splendid coastal views and there is a championship golf course at nearby Saunton. The towns schools for all ages are also within easy reach as is the local Tesco supermarket. Barnstaple, which is North Devon's main trading centre is approximately 11 miles away and has many of the big named shops, a rail link and access onto the A361 North Devon Link Road which joins the M5 at Junction 27.
Applicants are advised to proceed from our offices in an easterly direction along the High Street. Continue on into Portland Street and follow the road up the hill and pass Lantern Court (McCarthy & Stone). At the traffic lights turn right into the New Barnstaple Road and follow the road up the hill and continue around the sharp left hand bend. Shortly after turn right into Channel View and follow the road up and around to the left. Continue on to the end of the road and in to a small cul-de-sac and follow the road around to the right and up the hill. 69b Channel View is the second property up the hill in the cul-de-sac.
Ground Floor
Spacious Entrance Hall
Lounge
8.1m x 5.64m
Kitchen
6.48m x 4.2m
Sun Room/Diner
3.38m x 3.07m
Utility Room
2.44m x 1.85m
Study/Office/Boot Room
2.95m x 2.87m
Cloakroom/WC
1.85m x 1.4m
First Floor
Landing
Bedroom 1
4.1m x 3.89m
En-Suite Bathroom
3.86m x 2m
Bedroom 2
3.66m x 2.74m
En-Suite Shower Room
2.13m x 1.88m
Bedroom 3
3.45m x 3.12m
Bedroom 4
3.1m x 2.92m
Bedroom 5
3.2m x 3.15m
Bedroom 6
3.3m x 3.12m
Family Bathroom
2.95m x 2.44m
Outside
Double Garage
6.55m x 5.13m
Brochures
ParticularsCouncil TaxA payment made to your local authority in order to pay for local services like schools, libraries, and refuse collection. The amount you pay depends on the value of the property.Read more about council tax in our glossary page.
Band: E
Channel View, Ilfracombe, Devon, EX34
NEAREST STATIONS
Distances are straight line measurements from the centre of the postcode- Barnstaple Station9.2 miles
About the agent
At Fine & Country, we offer a refreshing approach to selling exclusive homes, combining individual flair and attention to detail with the expertise of local estate agents to create a strong international network, with powerful marketing capabilities.
Moving home is one of the most important decisions you will make; your home is both a financial and emotional investment. We understand that it's the little things ' without a price tag ' that make a house a home, and this makes us a valuab
Notes
Staying secure when looking for property
Ensure you're up to date with our latest advice on how to avoid fraud or scams when looking for property online.
Visit our security centre to find out moreDisclaimer - Property reference ILF240094. The information displayed about this property comprises a property advertisement. Rightmove.co.uk makes no warranty as to the accuracy or completeness of the advertisement or any linked or associated information, and Rightmove has no control over the content. This property advertisement does not constitute property particulars. The information is provided and maintained by Fine & Country, Ilfracombe. Please contact the selling agent or developer directly to obtain any information which may be available under the terms of The Energy Performance of Buildings (Certificates and Inspections) (England and Wales) Regulations 2007 or the Home Report if in relation to a residential property in Scotland.
*This is the average speed from the provider with the fastest broadband package available at this postcode. The average speed displayed is based on the download speeds of at least 50% of customers at peak time (8pm to 10pm). Fibre/cable services at the postcode are subject to availability and may differ between properties within a postcode. Speeds can be affected by a range of technical and environmental factors. The speed at the property may be lower than that listed above. You can check the estimated speed and confirm availability to a property prior to purchasing on the broadband provider's website. Providers may increase charges. The information is provided and maintained by Decision Technologies Limited.
**This is indicative only and based on a 2-person household with multiple devices and simultaneous usage. Broadband performance is affected by multiple factors including number of occupants and devices, simultaneous usage, router range etc. For more information speak to your broadband provider.
Map data ©OpenStreetMap contributors.





