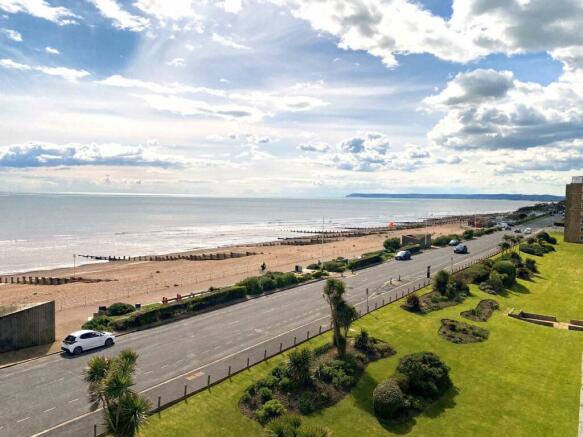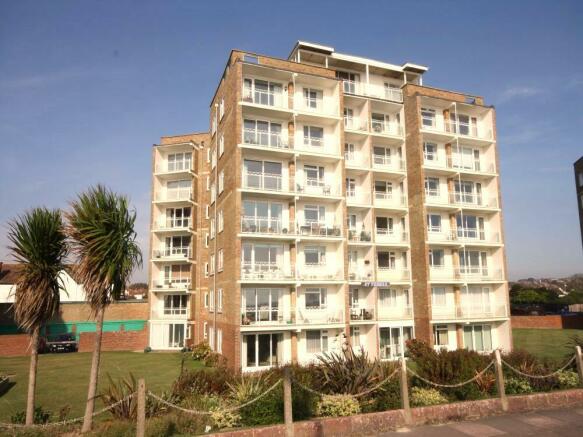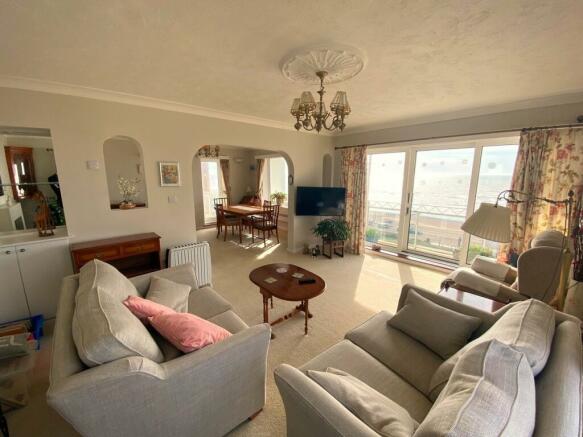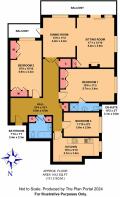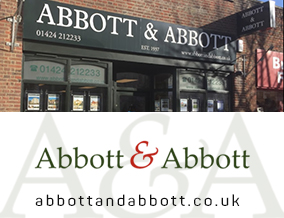
St Thomas, West Parade, Bexhill on Sea, TN39
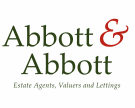
- PROPERTY TYPE
Flat
- BEDROOMS
3
- BATHROOMS
2
- SIZE
Ask agent
Key features
- Bright and spacious fifth floor seafront flat, served by lift
- Just over 1400 sq ft (130 sq m) of accommodation
- Glorious panoramic sea views with Beachy Head & the South Downs in the distance
- Three bedrooms - one with en suite
- Triple aspect lounge/dining room
- Two south-facing balconies - one 24' in length - both with lovely sea views
- Electric central heating and uPVC double glazing
- Garage in block
- No onward chain
Description
Abbott and Abbott Estate Agents present for sale, with no onward chain, this bright and highly spacious fifth floor seafront flat, with lift, offering well-planned and attractive accommodation, with most rooms having glorious, panoramic views over the promenade and the sea to Beachy Head and the South Downs. Built in the 1970's by local builders, R A Larkin, the property is of the largest and most sought-after design in the block, with just over 1400 sq ft (130 sq m) of accommodation, and provides three bedrooms, a superb triple aspect sitting/dining room, two south-facing balconies, a good size kitchen, and a large bath/shower room. Electric heating is installed and there are uPVC double glazed windows and exterior doors. Outside, there are communal lawns, visitor parking spaces and a garage. The block features a video entryphone system, waste chutes on each floor and constant hot water is provided by a communal boiler, the cost of which is included in the service charge.
The block is situated on the seafront, only yards from Egerton Park and backing onto the Polegrove recreation ground, both with bowls greens. The town centre shops and De la Warr Pavilion are just over half a mile, with Collington Halt railway station is just a few hundred yards distant.
Communal Entrance Hall
Entryphone-controlled, with lift and stairs to fifth floor.
Good Size Entrance Hall
18' 4" max x 16' 1" max (5.59m x 4.90m) Walk-in store cupboard, further built-in storage cupboard, Dimplex electric heater.
Triple Aspect Sitting/Dining Room
24' 0" max x 16' 10" max (7.32m x 5.13m) An excellent L-shaped room, with panoramic sea views from the south facing windows and a lovely outlook along the promenade and out to sea from the west window, with Eastbourne, Beachy Head and the South Downs in the distance. Dining area, 13' 9" x 11' 2" (4.19m x 3.40m), with Dimplex electric heater and uPVC double glazed door to the second balcony. Archway through to the sitting room area, 17' 1" x 12' 10" (5.21m x 3.91m) , television point, Dimplex electric heater, television point. Sliding double glazed patio door to:
Main Balcony
24' 0" x 3' 8" (7.32m x 1.12m) South-facing and providing a panoramic view out to sea, with Eastbourne, Beachy Head and the South Downs in the distance to the west.
uPVC double glazed door from dining room to:
Second Balcony
10' 5" x 4' 7" (3.17m x 1.40m) South-facing and with lovely views out to sea.
Kitchen
15' 5" x 9' 10" into door recess (4.70m x 3.00m) Equipped with an attractive range of white gloss-fronted base storage units comprising cupboards, drawers and work surfaces plus matching wall-mounted storage cupboards. Bosch electric ceramic hob unit, AEG electric oven, stainless steel sink with half bowl, mixer tap and drainer, plumbing for slimline dishwasher, part-tiled walls, television point, sea view.
Bedroom One
18' 8" x 11' 2" (5.69m x 3.40m) A west-facing room with a lovely outlook along the promenade and out to sea, with Beachy Head and the South Downs in the distance. Fitted wardrobes to one wall, Dimplex electric heater. Door to:
En Suite Shower Room
Tiled walls and a white suite comprising shower cubicle, vanity unit with inset wash basin with mixer tap and cupboard below, and WC. Chrome heated towel rail.
Bedroom Two
19' 4" x 10' 10" (5.89m x 3.30m) A south-facing room with sea view. Range of fitted wardrobes to two walls, plus fitted drawer units, electric heaters.
Bedroom Three
11' 10" x 8' 2" (3.61m x 2.49m) Dimplex electric heater, television point, westerly view of the sea.
Bathroom
Tiled walls and a contemporary white suite comprising panelled shower bath with plumbed shower unit overhead, vanity unit with inset wash basin with mixer tap and storage below, and WC. Chrome heated towel rail, built-in linen cupboard, further cupboard housing plumbing for washing machine.
Outside
Communal lawns to the front of the block
Visitor parking spaces
Garage No 71
Lease & Maintenance
999 years from 1971
The freehold of the block is held by a residents company in which flat owners have a share.
Maintenance includes constant hot water supply, cleaning and lighting of the common parts, block insurance contribution, water & sewerage rates, lift maintenance, etc.
2022: £2543 pa
2023: £3050 pa
2024: £3451 pa
Council Tax Band
E (Rother District Council)
EPC Rating
E
Tenure: Leasehold You buy the right to live in a property for a fixed number of years, but the freeholder owns the land the property's built on.Read more about tenure type in our glossary page.
For details of the leasehold, including the length of lease, annual service charge and ground rent, please contact the agent
Energy performance certificate - ask agent
Council TaxA payment made to your local authority in order to pay for local services like schools, libraries, and refuse collection. The amount you pay depends on the value of the property.Read more about council tax in our glossary page.
Ask agent
St Thomas, West Parade, Bexhill on Sea, TN39
NEAREST STATIONS
Distances are straight line measurements from the centre of the postcode- Collington Station0.3 miles
- Bexhill Station0.6 miles
- Cooden Beach Station1.6 miles
About the agent
Abbott & Abbott have been established since 1937 making us the longest standing and trusted estate agent in Bexhill, serving the community for the last 10 decades.
We have a very experienced and friendly team, utilising state of the art technology alongside traditional values, to provide clients with a first class service, covering Bexhill and Little Common as well as surrounding villages.
Please call us for a free, no obligation, valuation if you are considering a move.
Industry affiliations



Notes
Staying secure when looking for property
Ensure you're up to date with our latest advice on how to avoid fraud or scams when looking for property online.
Visit our security centre to find out moreDisclaimer - Property reference 27314104. The information displayed about this property comprises a property advertisement. Rightmove.co.uk makes no warranty as to the accuracy or completeness of the advertisement or any linked or associated information, and Rightmove has no control over the content. This property advertisement does not constitute property particulars. The information is provided and maintained by Abbott & Abbott, Bexhill on Sea. Please contact the selling agent or developer directly to obtain any information which may be available under the terms of The Energy Performance of Buildings (Certificates and Inspections) (England and Wales) Regulations 2007 or the Home Report if in relation to a residential property in Scotland.
*This is the average speed from the provider with the fastest broadband package available at this postcode. The average speed displayed is based on the download speeds of at least 50% of customers at peak time (8pm to 10pm). Fibre/cable services at the postcode are subject to availability and may differ between properties within a postcode. Speeds can be affected by a range of technical and environmental factors. The speed at the property may be lower than that listed above. You can check the estimated speed and confirm availability to a property prior to purchasing on the broadband provider's website. Providers may increase charges. The information is provided and maintained by Decision Technologies Limited.
**This is indicative only and based on a 2-person household with multiple devices and simultaneous usage. Broadband performance is affected by multiple factors including number of occupants and devices, simultaneous usage, router range etc. For more information speak to your broadband provider.
Map data ©OpenStreetMap contributors.
