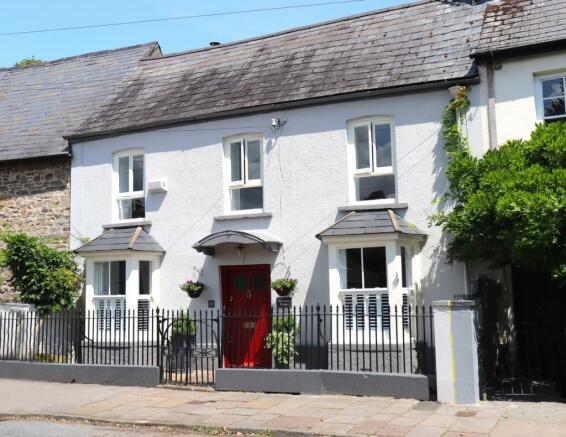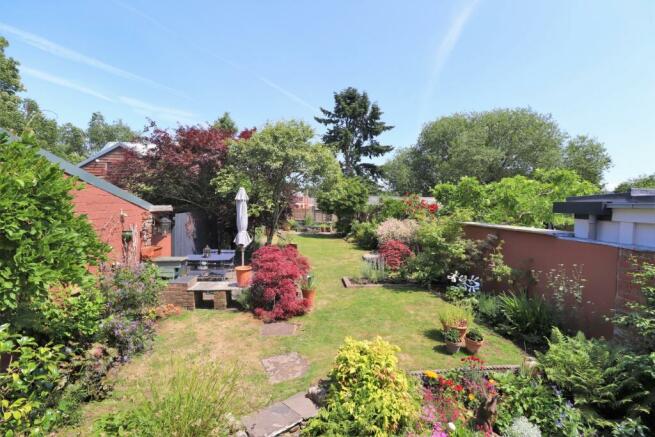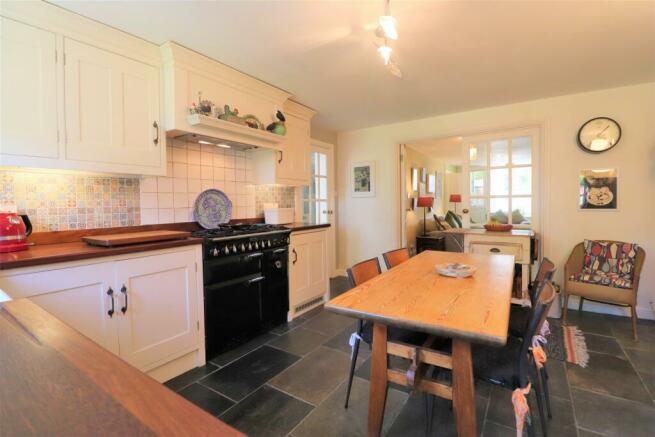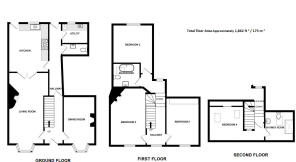15 New Market Street, Usk, NP15

- PROPERTY TYPE
Town House
- BEDROOMS
4
- BATHROOMS
2
- SIZE
Ask agent
- TENUREDescribes how you own a property. There are different types of tenure - freehold, leasehold, and commonhold.Read more about tenure in our glossary page.
Freehold
Key features
- Grade II Listed Townhouse
- Elegantly Presented
- Ideally Located in The Town
- Wealth of Original Features
- Beautifully Landscaped Gardens
- 4 Double Bedrooms
Description
The property has a painted rendered exterior with inset mainly double-glazed doors and windows set under pitched tiled roofs. Features include window shutters to the front elevation, panelled, ledged & braced and French style glazed doors and skirting boards, architraves and dado rails. Floors are a combination of natural slate, pine boarded, flagstone and quarry tiles. Mains gas fired central heating with radiators throughout and a new woodburning stove.
The property is approached via a pair of ornate wrought iron gates set in matching railings and through a part glazed panelled front door with feature curved portico over into:
ENTRANCE HALLWAY:: Vertically boarded panelling up to dado height. Stairs with turned newels and balustrades leading to the first floor. Feature sectional radiator. Door out to back hallway and doors into the following:
DINING ROOM:: 2.94m x 4.32m (9'8" x 14'2"), Protruding three-sided bay window. Victorian Fireplace with wooden surround, tiled inset and slate hearth. Shelved recess with cupboard at low level. Consumer unit.
SITTING ROOM:: 3.27m opening to 3.60m x 6.28m (10'9" opening to 11'10" x 20'7"), Matching protruding three-sided bay window with vertical panelling at low level. Chimney breast with inset wood-burner on slate hearth and stone lintel over. Pair of French doors into:
KITCHEN/BREAKFAST ROOM:: 4.42m x 3.60m (14'6" x 11'10"), Window and stable door out to back garden and door to back hallway. "L-shaped" hardwood work tops and upstands with inset double Belfast sink with mixer tap over. Panelled cupboards and drawers set under and matching wall units. Built in fridge and five ring Rangemaster gas and electric cooking range with tiled splashback and filtration unit over.
From entrance hallway through door with etched glass into:
BACK HALLWAY:: Vertically boarded external door with Bulls eye glass panel out to terrace and garden. Roof light. Doors into:
CLOAKROOM:: White suit with low level W.C, wall mounted basin with mosaic tiled splashback and mosaic tiled shelf. Extractor fan.
UTILITY ROOM:: 2.41m x 1.90m (7'11" x 6'3"), Window out to garden. Composite wooden worktop with inset single bowl Belfast sink with drawers set under. Space and plumbing for washing machine and dishwasher. Wall mounted Valiant mains gas combi boiler providing domestic hot water and heating to radiators throughout.
Up stairs with winders, turned newels and balustrades with cupboard under up to:
FIRST FLOOR LANDING:: "L-shaped" with high level dormer window to back and window to front with attractive street and galleried inner lobby. Stairs with winders up to Second Floor. Doors into:
BEDROOM THREE:: 2.97m x 3.70m (9'9" x 12'2"), Window to front with attractive street views. Built in wardrobes with three pairs of panelled doors.
BEDROOM TWO:: 3.37m x 4.37m (11'1" x 14'4"), Window to front with attractive views. Corner set Victorian wrought iron fireplace.
FAMILY BATHROOM:: Roof light. White Victorian style suite comprising low level W.C, pedestal wash basin with tiled splash back and stand-alone cast iron bath with floor mounted chrome taps and shower attachment. Mosaic tiling on two sides up to Dado height. Travertine tiled flooring. Chrome ladder style radiator.
BEDROOM ONE:: 3.56m x 3.60m (11'8" x 11'10"), Window to back with attractive garden views.
SECOND FLOOR GALLERIED LANDING:: Raked ceiling and exposed beams. Door into:
BEDROOM FOUR:: 5.00m x 3.10m reducing to 1.60m (16'5" x 10'2" reducing to 5'3"), Raked ceiling with 2 Velux roof lights and part-exposed feature truss and beams. Glazed panel onto stairwell for borrowed light. Door into:
EN-SUITE SHOWER ROOM:: Raked ceiling with Velux window to back. Victorian style white suite with low level W.C, chrome sparge pipe up to flush box. Large chrome and glass shower cubicle with pivot door, mixer valve and rain shower head on adjustable rail. Painted vertical boarding up to dado height.
OUTSIDE:: The front terrace adjacent to the pavement has a low level cut stone plinth and wrought iron railings set above with a central pair of wrought iron gates.
MAIN GARDEN:: Enclosed on all sides enjoying excellent levels of privacy set behind the house with a low-level paved terrace with brick retaining walls creating raised and well stocked flower beds having an abundance of attractive plants, shrubs and flowers. Brick and stone steps lead up to a level lawned area with planted borders to its permitters and a range of interspaced mature shrubs and trees. Paved barbeque terrace with low level brick supports and slate tops set to one side as well as another gravelled terrace. At the end of the garden there is a further sun terrace with timber garden shed and utility/service area along the back boundary. Boundaries are a combination of timber, brick and stone walls and a large ancient Hazel hedge. External electric socket and water tap.
SERVICES:: Mains gas, water and electric. Fast Fibre Broadband. Council tax band F. EPC rating D.
DIRECTIONS:: From Monmouth take the A40 towards Newport and take the exit to Usk. Pass through the town and immediately before the bridge over the river Usk, turn left into New Market Street and after a short distance Wisteria house will be seen on your left, to the right of the Rural Life Museum.
Council TaxA payment made to your local authority in order to pay for local services like schools, libraries, and refuse collection. The amount you pay depends on the value of the property.Read more about council tax in our glossary page.
Band: F
15 New Market Street, Usk, NP15
NEAREST STATIONS
Distances are straight line measurements from the centre of the postcode- Pontypool & New Inn Station4.7 miles
- Cwmbran Station5.7 miles
About the agent
Based in the heart of the historic border town of Monmouth, we cover 2000 square miles of some of the most beautiful countryside in Britain.
Our highly experienced team provides a professional and comprehensive service for your individual property needs in the counties of Monmouthshire, Herefordshire and West Gloucestershire in both town and country.
While embracing the very latest in imaging and information technology, we continue to build on our UK reputation for providing quali
Notes
Staying secure when looking for property
Ensure you're up to date with our latest advice on how to avoid fraud or scams when looking for property online.
Visit our security centre to find out moreDisclaimer - Property reference ROSCO_001896. The information displayed about this property comprises a property advertisement. Rightmove.co.uk makes no warranty as to the accuracy or completeness of the advertisement or any linked or associated information, and Rightmove has no control over the content. This property advertisement does not constitute property particulars. The information is provided and maintained by Roscoe Rogers & Knight, Monmouth. Please contact the selling agent or developer directly to obtain any information which may be available under the terms of The Energy Performance of Buildings (Certificates and Inspections) (England and Wales) Regulations 2007 or the Home Report if in relation to a residential property in Scotland.
*This is the average speed from the provider with the fastest broadband package available at this postcode. The average speed displayed is based on the download speeds of at least 50% of customers at peak time (8pm to 10pm). Fibre/cable services at the postcode are subject to availability and may differ between properties within a postcode. Speeds can be affected by a range of technical and environmental factors. The speed at the property may be lower than that listed above. You can check the estimated speed and confirm availability to a property prior to purchasing on the broadband provider's website. Providers may increase charges. The information is provided and maintained by Decision Technologies Limited.
**This is indicative only and based on a 2-person household with multiple devices and simultaneous usage. Broadband performance is affected by multiple factors including number of occupants and devices, simultaneous usage, router range etc. For more information speak to your broadband provider.
Map data ©OpenStreetMap contributors.




