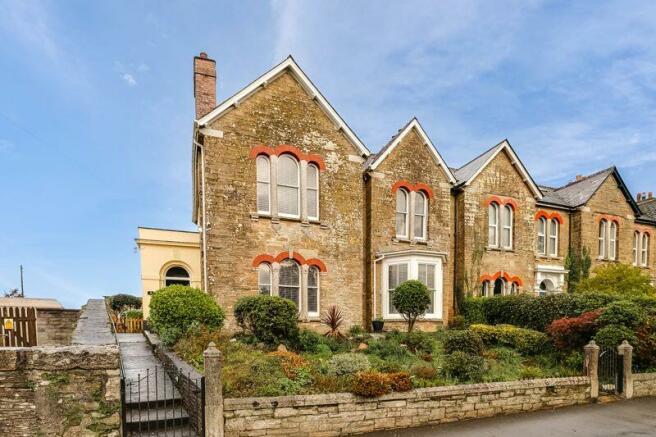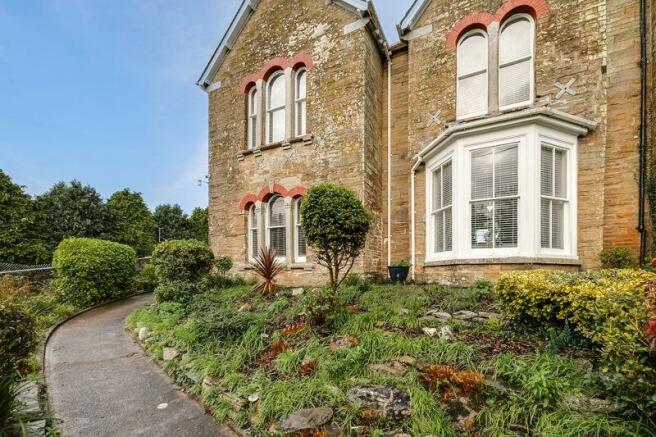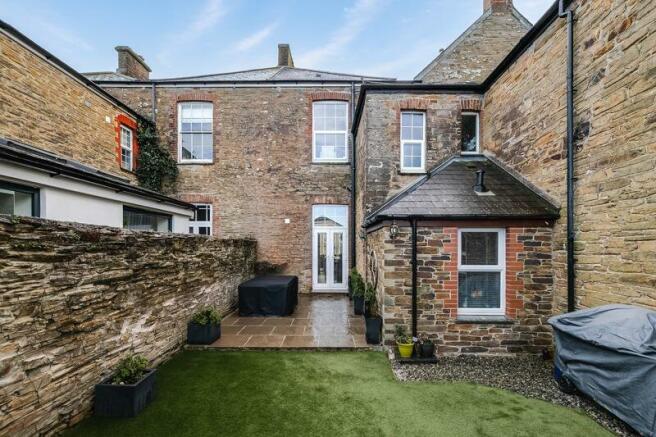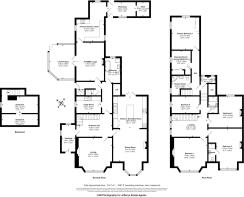Manley Terrace, Liskeard

- PROPERTY TYPE
End of Terrace
- BEDROOMS
6
- BATHROOMS
3
- SIZE
Ask agent
- TENUREDescribes how you own a property. There are different types of tenure - freehold, leasehold, and commonhold.Read more about tenure in our glossary page.
Freehold
Key features
- Henry Rice designed Period Town House with character features
- Large family accommodation with self contained annexe adjoining which could be used integrally if desired
- Renovated and modernised in recent years with master bedroom and en-suite
- Enclosed lift providing access to the first floor
- Enclosed courtyard walled garden to the rear
- Off road parking
- Gas central heating
Description
Description
This stylish property is situated within Manley Terrace which comprises a terrace of period-built town houses, located on the periphery of the town centre and in close proximity to the railway station with Rapson Park located opposite. The property is conveniently placed for the main A38 roadway providing easy access to the City of Plymouth (approximately 30 minutes by car) and train. The market town of Liskeard is within walking distance, where there is a good range of shops, commercial and recreational facilities together with good schooling. The iconic Bodmin Moor is close by and beautiful coastal scenery a few miles to the south.
This lovely family home provides very spacious and flexible living accommodation. The self-contained annexe gives opportunities for family and/or further prospect for additional income. The annexe shares services and has interconnecting doors which can be locked or opened to be used as one dwelling.
The accommodation briefly comprises:
Impressive Entrance Vestibule
Large characterful wood panel door to the front with single glazed windows to the side and rear. A wooden and glazed door leads to:
Grand Entrance Hall
Three large swept head windows to the side at first floor level providing ample light with radiator, ceiling light point and tiled floor. A grand sweeping staircase leads to the balcony landing. Doors then lead to:
Formal Lounge
Large wood and single glazed swept head sash windows to the front, feature cast iron fireplace with tiled hearth and marble effect surround, radiator, ornate ceilings, fitted carpet.
Large Kitchen/Dining Room
Kitchen Area
Range of modern kitchen units comprising wood fronted wall cupboards and stone working surfaces with cupboards, drawers and space under, built-in electric induction hob, conventional oven with combination microwave oven over, built-in fridge/freezer, built-in dishwasher, two stainless steel sink units with mixer tap, island unit, radiator, ornate ceiling, laminate flooring. uPVC double glazed French doors to the rear walled garden courtyard for alfresco dining with paved patio and astro turf.
Dining Area
Wood and single glazed bay sash windows to the front, radiator, ornate ceiling, decorative fireplace, laminate flooring.
Inner Hall
With cloaks storage. (There is a lift which has been boarded over which could be re-used again in the future providing access to the first floor)
Utility room
uPVC double glazed window to the side, utility units comprising wood-fronted wall cupboards and working surfaces with cupboards, drawers and space under, stainless steel sink unit with mixer tap, plumbing for washing machine, modern Vaillant combination boiler to heat water and radiators, radiator, fitted water repellent carpet.
Bathroom/WC
uPVC double glazed window to the rear, contemporary freestanding roll top bath, shower cubicle with shower board walls, low level WC, pedestal wash hand basin, radiator, extractor fan, vinyl flooring.
First Floor Landing
Large elegant window to the side providing a light and airy space to a gallery landing, radiator, fitted carpet.
Bedroom
Single glazed swept head sash window to the front, decorative cast iron fireplace, radiator, fitted carpet, TV aerial point.
Bedroom
Single glazed swept head window to the front, two radiators, alcove storage with shelving, decorative cast iron fireplace, fitted carpet, TV aerial point.
En-Suite Shower Room/WC
Suite comprising low level WC, pedestal wash hand basin, shower cubicle with shower board walls, extractor fan, vinyl flooring.
Bedroom
uPVC double glazed window to the rear, radiator, built-in wardrobe with shelving, decorative fireplace, fitted carpet, TV aerial point.
Shower Room
Suite comprising shower cubicle with shower board walls, heated towel rail, pedestal wash hand basin, extractor fan, vinyl flooring.
Bedroom
Single glazed sash window to the side, decorative fireplace, radiator, fitted carpet.
Cloakroom
Single glazed window to the rear, uPVC double glazed window to the rear, suite comprising low level WC, pedestal wash hand basin, radiator, extractor fan, vinyl flooring.
Self Contained Annexe
Entrance Hall
uPVC double glazed door to the side, radiator, door leading down to Cellar.
Lounge
Feature fireplace with wooden surround and electric woodburner-style fire fitted, two alcove storage areas with shelving, two radiators, fitted carpet. uPVC double glazed French doors lead to:
Conservatory
Hardwood wooden double glazed Conservatory with French doors to the side leading to the annexe private garden and patio area, radiator, ceramic tiled floor ceiling fan with built in heater.
Kitchen
Range of cream-fronted wall cupboards and stone working surfaces with cupboards, drawers and space under, composite sink unit with mixer tap and drainer, freestanding electric oven and gas hob. uPVC double glazed windows to the side.
Dining Area
Wood and single glazed window to the rear, fitted carpet, door leading to the Store Room/Workshop, TV aerial point
First Floor Landing
Radiator, fitted carpet.
Shower Room/WC
uPVC double glazed window to the side, suite comprising shower cubicle with shower board walls, vanity unit with low level WC, pedestal wash hand basin, radiator, extractor fan, vinyl flooring.
Bedroom
uPVC double glazed window to the side, radiator, built-in wardrobe, fitted carpet, TV aerial point.
Bedroom
uPVC double glazed windows to the side and rear, radiator, built-in wardrobes, fitted carpet, TV aerial point.
Cellar Store Room 1
uPVC double glazed window to the side, flagstone slate floor, control equipment for the enclosed lift.
Cellar Store Room 2
Outbuildings
Store Room/Workshop
Ledged and braced doors to the front and to inner courtyard, single glazed window to the courtyard, working surface with space under, stainless steel sink unit and drainer, plumbing for washing machine.
Store Room
Window to the rear.
Outside
The front of the property is approached by a concrete path with pleasant rockery and shrub garden. There is a separate access leading to the annexe providing a concrete path which leads to a paved patio area and shrub garden housing a greenhouse and separated garden area for guests.
From the main Kitchen, there are French doors leading out to an outside seating area which is currently paved with an inner courtyard of maintenance free artificial grass. The area is ideally suited for outside dining being located off the Kitchen.
To the rear of the property, there is private access to a large gravelled parking area for approximately three to four cars. There is an outside water tap.
Note: There is a right of way for the adjoining neighbour.
Council Tax
Band 'E'
EPC Rating
Band 'D'
Services
All mains services are connected.
Tenure
The property is being sold as Freehold with vacant possession upon completion.
Viewing
Strictly by prior appointment with the Agents - Jefferys )
Brochures
Property BrochureFull DetailsEnergy performance certificate - ask agent
Council TaxA payment made to your local authority in order to pay for local services like schools, libraries, and refuse collection. The amount you pay depends on the value of the property.Read more about council tax in our glossary page.
Band: E
Manley Terrace, Liskeard
NEAREST STATIONS
Distances are straight line measurements from the centre of the postcode- Liskeard Station0.2 miles
- Coombe Station0.7 miles
- St. Keyne Station1.9 miles
About the agent
Jefferys is an independent firm of Estate Agents, Chartered Surveyors, Valuers & Auctioneers established in 1865. A private organisation owned and managed by John Blake & David Maskell with an experienced team of 25 professional staff offering a wealth of local knowledge across Mid, North & East Cornwall.
Jefferys offer their clients a personal service, operating from four Cornwall based offices in St Austell, Lostwithiel & Liskeard. We are a member of 'The Experts in Property', which
Industry affiliations



Notes
Staying secure when looking for property
Ensure you're up to date with our latest advice on how to avoid fraud or scams when looking for property online.
Visit our security centre to find out moreDisclaimer - Property reference 12182733. The information displayed about this property comprises a property advertisement. Rightmove.co.uk makes no warranty as to the accuracy or completeness of the advertisement or any linked or associated information, and Rightmove has no control over the content. This property advertisement does not constitute property particulars. The information is provided and maintained by Jefferys, Liskeard. Please contact the selling agent or developer directly to obtain any information which may be available under the terms of The Energy Performance of Buildings (Certificates and Inspections) (England and Wales) Regulations 2007 or the Home Report if in relation to a residential property in Scotland.
*This is the average speed from the provider with the fastest broadband package available at this postcode. The average speed displayed is based on the download speeds of at least 50% of customers at peak time (8pm to 10pm). Fibre/cable services at the postcode are subject to availability and may differ between properties within a postcode. Speeds can be affected by a range of technical and environmental factors. The speed at the property may be lower than that listed above. You can check the estimated speed and confirm availability to a property prior to purchasing on the broadband provider's website. Providers may increase charges. The information is provided and maintained by Decision Technologies Limited.
**This is indicative only and based on a 2-person household with multiple devices and simultaneous usage. Broadband performance is affected by multiple factors including number of occupants and devices, simultaneous usage, router range etc. For more information speak to your broadband provider.
Map data ©OpenStreetMap contributors.




