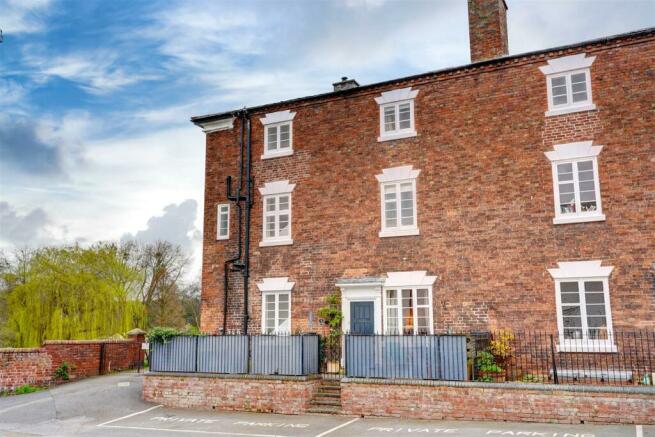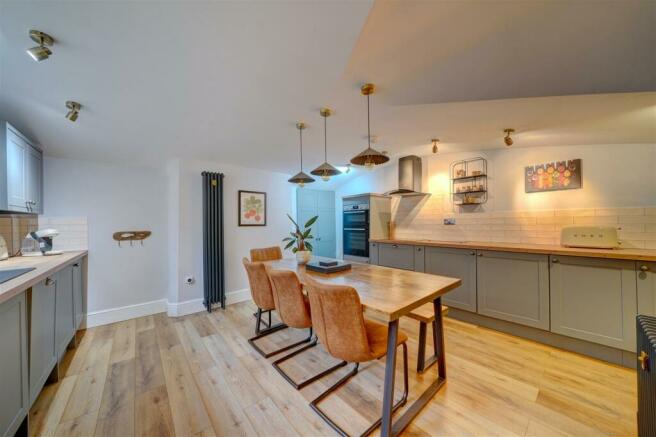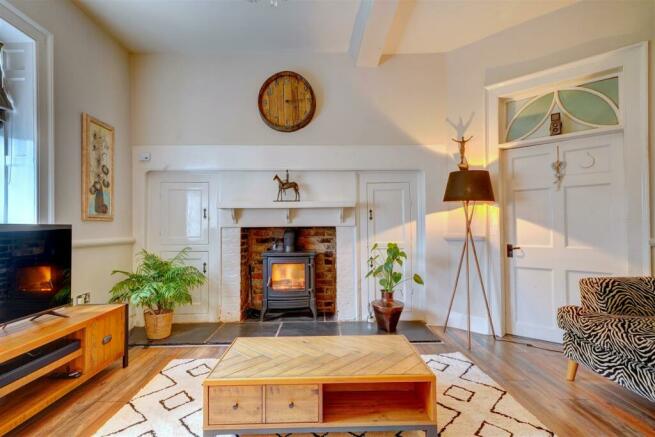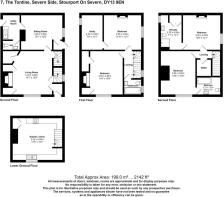
Severn Side, Stourport-On-Severn

- PROPERTY TYPE
House
- BEDROOMS
4
- BATHROOMS
3
- SIZE
Ask agent
- TENUREDescribes how you own a property. There are different types of tenure - freehold, leasehold, and commonhold.Read more about tenure in our glossary page.
Freehold
Description
Location - Stourport on Severn offers a bustling town centre with a wide range of shops and facilities to meet your everyday needs. The canal basins provide a great place to wander around at leisure and explore. The abundance of water creates an air of peace and tranquillity with a number of local pubs, cafés and restaurants in and around the Canal Basins. Watch boats travelling through the locks and five historic basins which house nearly 100 narrow boats and yachts and a number of listed Georgian houses.
Mileages
Kidderminster 5 miles
Kiddermister train station 4.5 miles
Hartlebury train Station 3.7 miles
Worcester 12.5 miles
Beautifully situated within a conservation area , where the Staffordshire-Worcestershire Canal meets the River Severn at Stourport, the grand old former Tontine Hotel serving as a permanent reminder of the wealth and prosperity brought to this quiet corner of rural Worcestershire with the coming of the canal 250 years ago, giving rise to the Georgian town of Stourport-on-Severn
Description - Originally dating from 1772, the entire building was comprehensively redeveloped between 2010-2012 to provide 14 houses and apartments, the building is Grade 11* listed which is for awarded to building of significant importance.of which No.7 enjoys a prime position at the front of the building, facing the river.
Number 7 is a most impressive riverside property offering wonderful period features with stunning views to the River Severn and across the canal basin.
The stylish interiors are elegantly appointed throughout light and spacious accommodation is arranged over four floors, including two reception rooms a fabulous basement kitchen/ diner featuring a vaulted ceiling and natural lightwell, four double bedrooms one with dressing room and three bathrooms. This truly stunning property offers a wonderful opportunity to enjoy both charm and character combined with exceptional living accommodation within a beautiful setting.
The property is approached from the side of the building through its own independent entrance door across the property’s raised private seating terrace. An entrance porch opens into a charming second reception room, which would make a lovely formal dining room. Off which is a useful bootroom and guest cloakroom with access to the communal courtyard.
The magnificent sitting room features palladian windows overlooking the River Severn and Canal and Lock Basin. A handsome log burning stove with original fire surround and built in cupboards to the chimney breast is the main feature of this impressive room.
The current owners refitted the basement kitchen in December 2022 with a comprehensive range of cabinets in a grey finish with pewter handles set under attractive wood effect worktops with metro tiling splashbacks. These include all the usual built in appliances and a franke composite sink and tap. There are two contemporary milano grey radiators and ample space centrally for a large dining table and chairs.
On the first floor there are two elegant double bedrooms both featuring original fireplaces. The first bedroom has original built in cupboards and direct access into a further room which would make a lovely dressing room or study. The other bedroom on this floor has outstanding riverside and canal side views. A contemporary bathroom with white suite serves these two bedrooms.
On the second floor the landing has a walk in wardrobe and opens to the Master bedroom, which features a large en suite shower room with contemporary fittings and dressing area. The Fourth bedroom is again a good sized double and also has its own en suite shower room.
Outside - The Tontine sits between the river at the front and the canal basins to the rear, where there is a private residents car park with one private space (marked Y) and a further parking space at the entrance to the property. Please note that the parking space on the communal car park is leasehold
beyond which there are expansive lawns maintained by the Canal & River Trust leading down to the riverside.
Tenure is freehold though an annual service charge of approx £300pa (TBC) payable to The Tontine Management Company Ltd. No 7 is a shareholder of the communal areas of the Tontine Management Company Limited and holds 1 share of the 13 company shares.
Managing Agents are M W Property Services(Kidderminster) Ltd
Services - Mains electricity, water & drainage are connected. Heating is by way of electric radiators.
COUNCIL TAX BAND E – Wyre Forest
POSSESSION Vacant possession will be given on completion.
VIEWING Please contact the Worcester office Office.
The property is FREEHOLD.
Broadband – Ofcom checker shows Standard / Superfast / Ultrafast is available
Mobile – Ofcom checker shows 3 of the main providers cover the area
Ofcom provides an overview of what is available, potential purchasers should contact their preferred supplier to check availability and speeds.
Find and navigate to the exact location of this property by searching its 3 word address ///Vote.others.home
Brochures
Severn Side, Stourport-On-SevernBrochureEnergy performance certificate - ask agent
Council TaxA payment made to your local authority in order to pay for local services like schools, libraries, and refuse collection. The amount you pay depends on the value of the property.Read more about council tax in our glossary page.
Band: E
Severn Side, Stourport-On-Severn
NEAREST STATIONS
Distances are straight line measurements from the centre of the postcode- Hartlebury Station2.5 miles
- Kidderminster Station3.7 miles
- Blakedown Station6.5 miles
About the agent
Berriman Eaton, Worcestershire
Churchill Suite, Churchill & Blakedown GC, Churchill Lane, Blakedown, DY10 3NB

BE Worcestershire was formed in 2020 by Julia Simonds & Debbie Fellows in association with Berriman Eaton. With over 30 years each in agency and experience of all Worcestershire's towns and villages the duo are committed to providing the highest level of bespoke service to their clients both old and new. Pop and see us at our fabulous offices based at Churchill & Blakedown golf club where we undoubtedly have the finest views any agent can boast.
Industry affiliations



Notes
Staying secure when looking for property
Ensure you're up to date with our latest advice on how to avoid fraud or scams when looking for property online.
Visit our security centre to find out moreDisclaimer - Property reference 32966155. The information displayed about this property comprises a property advertisement. Rightmove.co.uk makes no warranty as to the accuracy or completeness of the advertisement or any linked or associated information, and Rightmove has no control over the content. This property advertisement does not constitute property particulars. The information is provided and maintained by Berriman Eaton, Worcestershire. Please contact the selling agent or developer directly to obtain any information which may be available under the terms of The Energy Performance of Buildings (Certificates and Inspections) (England and Wales) Regulations 2007 or the Home Report if in relation to a residential property in Scotland.
*This is the average speed from the provider with the fastest broadband package available at this postcode. The average speed displayed is based on the download speeds of at least 50% of customers at peak time (8pm to 10pm). Fibre/cable services at the postcode are subject to availability and may differ between properties within a postcode. Speeds can be affected by a range of technical and environmental factors. The speed at the property may be lower than that listed above. You can check the estimated speed and confirm availability to a property prior to purchasing on the broadband provider's website. Providers may increase charges. The information is provided and maintained by Decision Technologies Limited.
**This is indicative only and based on a 2-person household with multiple devices and simultaneous usage. Broadband performance is affected by multiple factors including number of occupants and devices, simultaneous usage, router range etc. For more information speak to your broadband provider.
Map data ©OpenStreetMap contributors.





