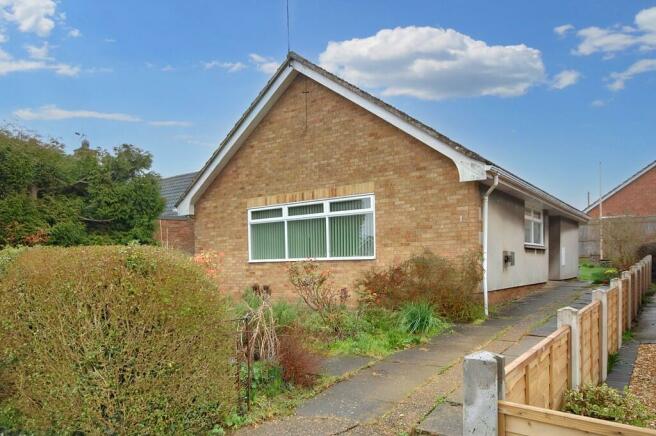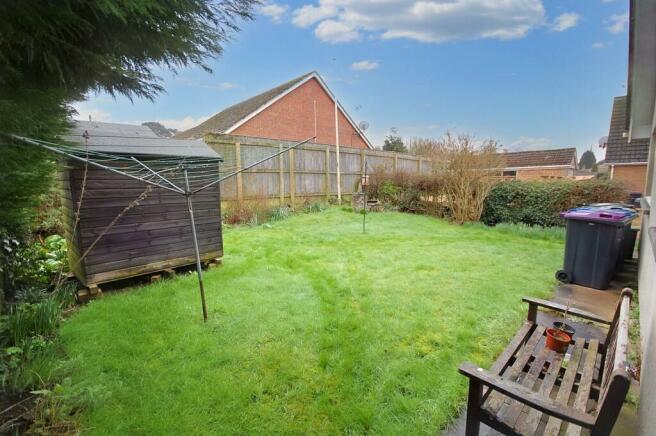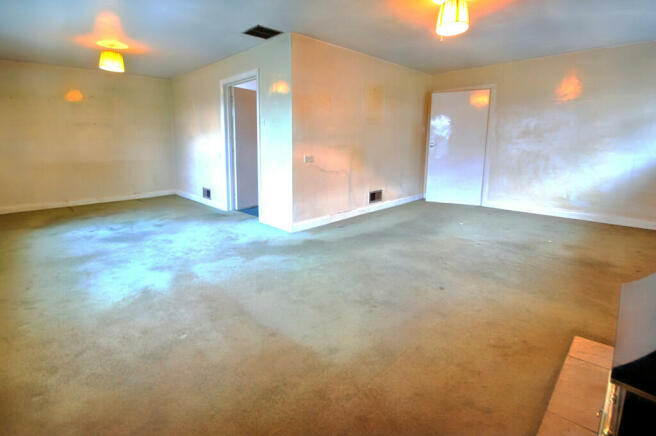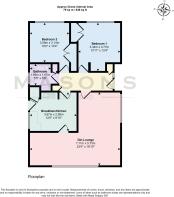
The Meadow, Caistor LN7 6XD

- PROPERTY TYPE
Detached Bungalow
- BEDROOMS
2
- BATHROOMS
1
- SIZE
846 sq ft
79 sq m
- TENUREDescribes how you own a property. There are different types of tenure - freehold, leasehold, and commonhold.Read more about tenure in our glossary page.
Freehold
Key features
- Detached bungalow in convenient position for town
- Requires renovation and modernisation
- Located in a quiet cul-de-sac
- 2 double bedrooms with wardrobes built-in
- Bathroom with white suite inc sunken bath
- L-shaped dining-lounge of spacious proportions
- Breakfast-kitchen
- DG timber windows (one uPVC)
- Driveway for offstreet parking
- Garden to front and rear. NO CHAIN
Description
Directions From the Market Square in Caistor, turn down Plough Hill by the bollards and follow the road which continues along Horse Market. After the sharp right bend and small rise, you will be on Nettleton Road. After the straight section of road, look for the right turn into Navigation Lane, follow the road and turn first left into The Meadow. Number one is just a few yards along on the left.
The Property This detached bungalow is thought to date back to the 1970s and has a combination of natural brick and rendered principal external walls under a pitched timber roof structure covered in concrete tiles.
The windows are mainly timber-framed, double-glazed units whilst to the rear there is one replacement uPVC-framed, double-glazed window in bedroom 2.
The property has previously had a warm air central heating system with multile vents for air flow - all still in place but this is now no longer functional and the purchaser will therefore need to install a new central heating system or alternative heating, according to their requirements.
Generally, the property is in need of renovation and modernization but has the potential to be a spacious and well-proportioned bungalow in a quiet cul-de-sac location, very conveniently placed for Caistor town centre facilities. There is a driveway at the side, and rear garden with a timber garden shed. The bungalow stands back behind a front garden which could be paved for parking if preferred.
Accommodation (Approximate room dimensions are shown on the floor plans which are indicative of the room layout and not to specific scale)
Main Entrance At the side of the property with Recessed Porch, wall light and part-glazed (double-glazed) door with double-glazed window adjacent to the:
Entrance Hall With two recessed, built in cupboards, trap access to the roof void, wall vents and recess on one side with the warm air unit which is no longer functional.
L-shaped Dining Lounge A good size and light with a wide double-glazed window on the front elevation having louvre blinds and a further long double-glazed window to the side elevation. Reconstituted stone fireplace with flagstone hearth and gas fire. Vents to walls and ceiling, connecting door to the:
Breakfast Kitchen With base cupboards and drawers, wide enamelled double drainer sink unit, double-glazed window and part-glazed (double-glazed) door on the side elevation. Built-in shelved larder cupboard. Space with electric cooker panel and gas point for free-standing cooker. Door from the hallway.
Bedroom 1 A double bedroom with a recess having spotlight, ceiling light, rear double-glazed window. Double doors to a recessed wardrobe with clothes rail.
Bedroom 2 Another double bedroom with a uPVC-framed, double-glazed window on the rear elevation. Single door to wardrobe with clothes rail and door adjacent to the airing cupboard containing a copper hot water cylinder with lagging jacket and immersion heater, together with linen shelving beneath.
Bathroom With a white suite comprising a low-level WC, pedestal wash hand basin and a sunken, easy-access enamelled cast iron bath with twin grips and a grip at the side, together with an electric instant shower unit over. Part ceramic-tiled walls, wall mirror and vinyl tiled floor. Double-glazed window on the side elevation and built-in cupboard.
Outside The property stands back from The Meadows behind the front garden which is partially paved around flower and rose beds with ornamental shrubs and bedding plants, all positioned behind a mixed hedgerow along the front boundary. A flagstone and concrete driveway leads past the side of the property, providing parking space and giving access to the main entrance to the side. To the rear, there is a lawned garden with a timber Garden Shed and flower borders with spring bulbs, ornamental shrubs and bushes. NB The miniature church ornament will be removed as this is not included in the sale.
Location Located at the foot of the Lincolnshire Wolds Caistor has local amenities including Chemist, Post Office, Supermarket, Public House, Library and Doctors Surgery. There are both primary and secondary schools including Caistor Grammar School noted by OFSTED as outstanding. Grimsby is about 12 miles away and Lincoln some 26 miles.
Viewing Strictly by prior appointment through the selling agent.
General Information The particulars of this property are intended to give a fair and substantially correct overall description for the guidance of intending purchasers. No responsibility is to be assumed for individual items. No appliances have been tested. Fixtures, fittings, carpets and curtains are excluded unless otherwise stated. Plans/Maps are not to specific scale, are based on information supplied and subject to verification by a solicitor at sale stage. We are advised that the property is connected to mains gas, electricity, water and drainage but no utility searches have been carried out to confirm at this stage. The property is in Council Tax band C.
Brochures
Online PDF Brochu...- COUNCIL TAXA payment made to your local authority in order to pay for local services like schools, libraries, and refuse collection. The amount you pay depends on the value of the property.Read more about council Tax in our glossary page.
- Band: C
- PARKINGDetails of how and where vehicles can be parked, and any associated costs.Read more about parking in our glossary page.
- On street,Off street
- GARDENA property has access to an outdoor space, which could be private or shared.
- Yes
- ACCESSIBILITYHow a property has been adapted to meet the needs of vulnerable or disabled individuals.Read more about accessibility in our glossary page.
- Ask agent
The Meadow, Caistor LN7 6XD
NEAREST STATIONS
Distances are straight line measurements from the centre of the postcode- Barnetby Station6.6 miles
About the agent
Masons Sales & Lettings offers the expertise expected of a long established local firm along with the very best service to our clients by qualified members of the Royal Institution of Chartered Surveyors (RICS). We offer tailored marketing, full colour brochure with floor plans and well maintained database of buyers.
Industry affiliations



Notes
Staying secure when looking for property
Ensure you're up to date with our latest advice on how to avoid fraud or scams when looking for property online.
Visit our security centre to find out moreDisclaimer - Property reference 101134007924. The information displayed about this property comprises a property advertisement. Rightmove.co.uk makes no warranty as to the accuracy or completeness of the advertisement or any linked or associated information, and Rightmove has no control over the content. This property advertisement does not constitute property particulars. The information is provided and maintained by Masons Sales, Louth. Please contact the selling agent or developer directly to obtain any information which may be available under the terms of The Energy Performance of Buildings (Certificates and Inspections) (England and Wales) Regulations 2007 or the Home Report if in relation to a residential property in Scotland.
*This is the average speed from the provider with the fastest broadband package available at this postcode. The average speed displayed is based on the download speeds of at least 50% of customers at peak time (8pm to 10pm). Fibre/cable services at the postcode are subject to availability and may differ between properties within a postcode. Speeds can be affected by a range of technical and environmental factors. The speed at the property may be lower than that listed above. You can check the estimated speed and confirm availability to a property prior to purchasing on the broadband provider's website. Providers may increase charges. The information is provided and maintained by Decision Technologies Limited. **This is indicative only and based on a 2-person household with multiple devices and simultaneous usage. Broadband performance is affected by multiple factors including number of occupants and devices, simultaneous usage, router range etc. For more information speak to your broadband provider.
Map data ©OpenStreetMap contributors.





