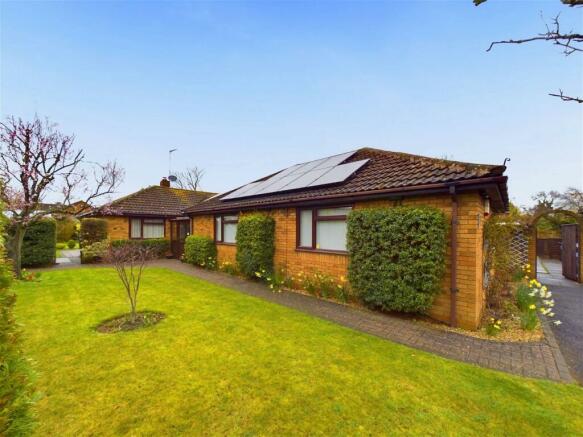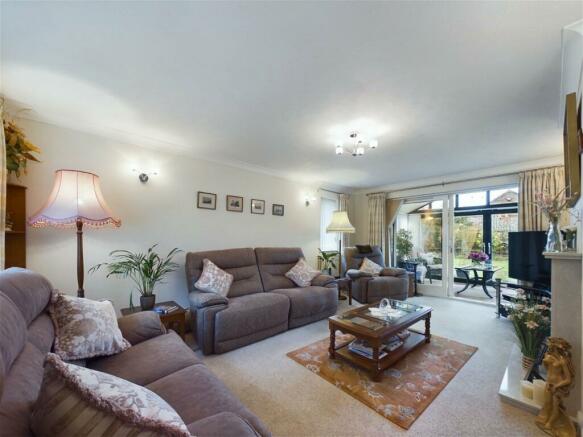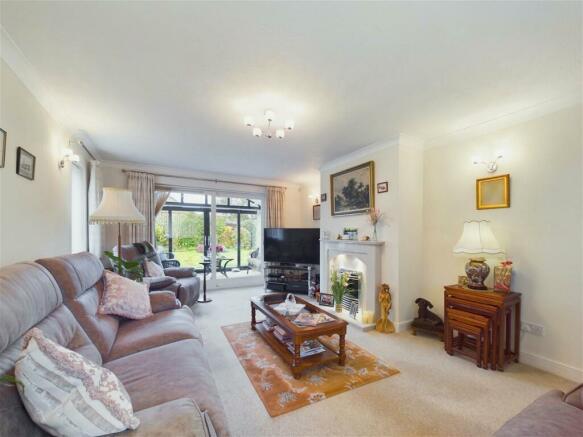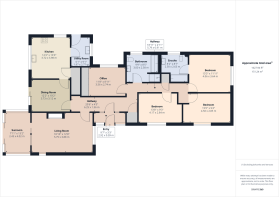Park View Close, Moulton, NN3

- PROPERTY TYPE
Detached Bungalow
- BEDROOMS
4
- BATHROOMS
2
- SIZE
Ask agent
- TENUREDescribes how you own a property. There are different types of tenure - freehold, leasehold, and commonhold.Read more about tenure in our glossary page.
Freehold
Key features
- Detached Bungalow
- Separate Reception Rooms
- Ensuite to Master Bedroom
- Office
- Utility Room
- Double Garage
- Wrap Around Plot
- No Chain
- Council Tax Band E
- Energy Efficiency Rating A
Description
This delightful four-bedroom detached bungalow is situated on a generous wrap-around plot in the village of Moulton, Northampton. As you approach the property, you'll be greeted by its well-maintained lawns, mature trees, a driveway that can accommodate multiple cars/motorhomes, and a detached double garage. The garage and brick-built workshop stand to the side of the property, offering plenty of additional space for parking. The exterior highlights an eco-friendly touch with solar panels on the roof, making it highly energy-efficient.
As you step inside, you'll enter a spacious porch and hallway, with most of the accommodation extending from the hallway. The living room is a naturally bright room with three double-glazed windows that allow ample natural light. It leads to the conservatory, which has a solid roof and can be used all year round. The conservatory also overlooks the rear garden. The kitchen is well appointed providing plenty of storage, and an additional utility room. Next to the kitchen is the separate dining room, an ideal space for more formal gatherings.
The bungalow features four generously sized double bedrooms and a large, four-piece bathroom, with a soaking tub and separate shower. The main bedroom boasts another spacious ensuite bathroom.
Outside, the wrap-around garden offers plenty of space for outdoor activities and offers a great sense of privacy.
Porch
Entry via a double glazed Upvc door, double glazed windows to the side aspects and a glazed door leading into:
Hallway
Storage cupboard, airing cupboard and loft access. Doors into:
Living Room
18' 11" x 12' 8" (5.77m x 3.86m) Double glazed windows to the front and side aspects. A feature fireplace and a double glazed sliding doors into:
Sun Room
13' 2" x 7' 10" (4.01m x 2.39m) Double glazed windows to the rear aspect. Double glazed sliding doors leading out to the rear aspect.
Dining Room
12' 3" x 10' 2" (3.73m x 3.10m) Double glazed doors leading out to the rear aspect. Door into:
Kitchen
13' 0" x 12' 3" (3.96m x 3.73m) A fitted kitchen suite that features a range of base and eye level units, a contrasting work surface, an inset double bowl sink unit with a mixer tap, a fitted double oven, a fitted gas hob with an extractor, an integrated dishwasher and fridge, double glazed windows and doors leading to the utility and garden.
Utility Room
A utility with a variety of base and eye level units, with contrasting work surface. Space and plumbing for a washing machine, tumble dryer, and fridge/freezer. Additionally, there's a double glazed window and door to the side aspect.
Bedroom One
13' 5" x 10' 3" (4.09m x 3.12m) Double glazed window to the front aspect, fitted wardrobes. Door into:
En-Suite
A three piece suite comprising a W/C, a vanity unit with sink mounted over, bath with shower over and a heated chrome towel rail. Obscured double glazed window to the side aspect. Fully tiled to walls and floor.
Bedroom Two
15' 2" x 9' 3" (4.62m x 2.82m) Double glazed window to the side aspect.
Bedroom Three
14' 1" x 9' 4" (4.29m x 2.84m) Double glazed window to the side aspect.
Bedroom Four
13' 7" x 9' 0" (4.14m x 2.74m) Double glazed window to the side aspect.
Bathroom
A spacious and well-equipped bathroom with a toilet, sink, shower cubicle, bath, and bidet. The bathroom is fully tiled and has a chrome heated towel rail. There is also an obscure double-glazed window to the side aspect.
Externally
Front Garden
Manicured lawns, mature trees, driveway for multiple cars, and detached double garage.
Side Garden
A small orchard with under ground watering system and a mature grape vine.
Rear Garden
A patio area with wind out sun blinds, leading on to a large lawn with Salix tree, apple tree, mature trees and shrubs. The garden offers a sunny aspect and a good degree of privacy.
Double Garage
Two electric up and over doors. power and lighting connected. Door into the rear garden.
Agent Notes
Solar panels installed with a back up battery pack in the loft. The solar panels have a carbon offset monitor.
Council TaxA payment made to your local authority in order to pay for local services like schools, libraries, and refuse collection. The amount you pay depends on the value of the property.Read more about council tax in our glossary page.
Band: E
Park View Close, Moulton, NN3
NEAREST STATIONS
Distances are straight line measurements from the centre of the postcode- Northampton Station4.4 miles
About the agent
Welcome to Jon & Co - Your Trusted Local Property Experts in Moulton, Northampton! With 40 years of experience in the Northamptonshire property market, Jon Summerly and Jeremy Caspall, the Founder and Sales Director respectively, are the driving forces behind Jon & Co Estate Agents. Their shared vision for a fresh, trustworthy approach to selling and buying property has set the tone for our agency. Their journey in real estate began separately, but their paths converged at a leading local age
Industry affiliations

Notes
Staying secure when looking for property
Ensure you're up to date with our latest advice on how to avoid fraud or scams when looking for property online.
Visit our security centre to find out moreDisclaimer - Property reference S882466. The information displayed about this property comprises a property advertisement. Rightmove.co.uk makes no warranty as to the accuracy or completeness of the advertisement or any linked or associated information, and Rightmove has no control over the content. This property advertisement does not constitute property particulars. The information is provided and maintained by Jon & Co, Northampton. Please contact the selling agent or developer directly to obtain any information which may be available under the terms of The Energy Performance of Buildings (Certificates and Inspections) (England and Wales) Regulations 2007 or the Home Report if in relation to a residential property in Scotland.
*This is the average speed from the provider with the fastest broadband package available at this postcode. The average speed displayed is based on the download speeds of at least 50% of customers at peak time (8pm to 10pm). Fibre/cable services at the postcode are subject to availability and may differ between properties within a postcode. Speeds can be affected by a range of technical and environmental factors. The speed at the property may be lower than that listed above. You can check the estimated speed and confirm availability to a property prior to purchasing on the broadband provider's website. Providers may increase charges. The information is provided and maintained by Decision Technologies Limited.
**This is indicative only and based on a 2-person household with multiple devices and simultaneous usage. Broadband performance is affected by multiple factors including number of occupants and devices, simultaneous usage, router range etc. For more information speak to your broadband provider.
Map data ©OpenStreetMap contributors.




