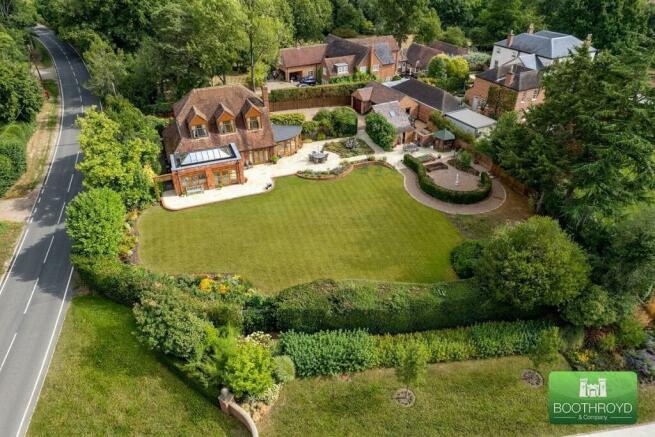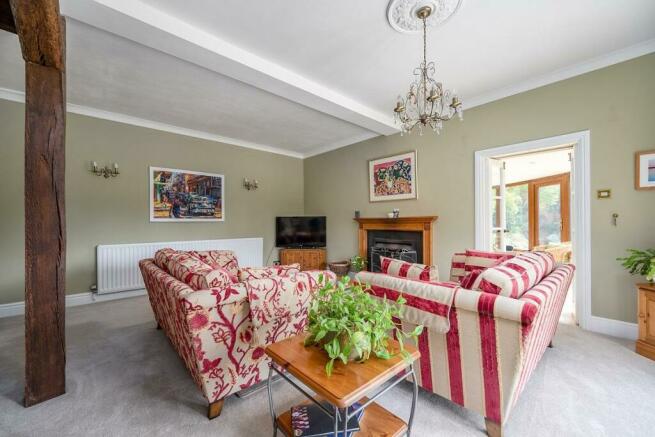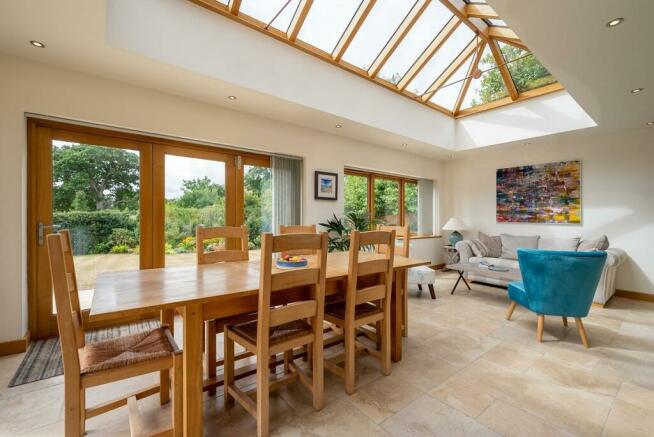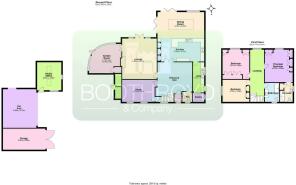Rouncil Lane, Kenilworth

- PROPERTY TYPE
Cottage
- BEDROOMS
4
- BATHROOMS
2
- SIZE
2,368 sq ft
220 sq m
- TENUREDescribes how you own a property. There are different types of tenure - freehold, leasehold, and commonhold.Read more about tenure in our glossary page.
Freehold
Key features
- Stunning Granary Conversion
- Located On Fringes Of Kenilworth
- Enjoying Extensive Gardens & Far Reaching Views
- EPC Rating F - 34
- Beautiful Framed Dining Kitchen
- Three/Four Well Proportioned Bedrooms
- Two Quality Bathrooms
- Studio, Garage & Car Ports
- Sitting Room With Feature Fireplace
- Warwick District Council Tax Band G
Description
Approach - Set behind electric wrought iron gates that lead you into a private courtyard with area gravel drive that provides hardstanding for a number of vehicles. It provides access to the garage and carport at the head of the driveway. A blue brick step offers access to the hardwood entrance door.
Vestibule Hallway - Entered through a hardwood door into the vestibule with coat hanging and mat well. Further glazed hardwood door into the split level hallway.
Entrance Hall - With engineered wood flooring with steps down and a hardwood spindle banister. Exposed beams and a dogleg staircase rising to the landing. Further doors radiate off to:
Cloakroom - With a white close coupled wc and a wash hand basin set on a wood plinth with storage beneath. Tiled floor and splash backs, chrome heated towel rail and a frosted double glazed window to the fore.
Study - 3.17m x 4.97m - With a continuation of the wood flooring, double radiator, under stairs storage cupboard and twin double glazed windows to the fore. This could also be used as a fourth bedroom.
Lounge - 5.82m x 4.97m - Having french doors leading onto the rear terrace and gardens with matching side lights. The focal point is provided by a tiled fireplace with an open grate set on a matching hearth with an Adams style surround. Exposed beams and double doors into the conservatory.
Garden Room - 4.19m x 4.64m - With double glazed windows and door onto the rear garden. Engineered wood flooring, built in cabinet housing the oil fired central heating boiler and a radiator.
Breakfast Kitchen - 7.00m x 6.67m - The kitchen is comprehensively fitted with a range of contrasting framed wall and base units with brushed steel door furniture. The base units have a granite counter top with matching up stands that forms a peninsula between the kitchen and dining area. Having an under counter sink unit with mixer taps over and a dishwasher beneath. To one wall is a bank of units that include a wine rack and pull out cupboard that flank the American fridge freezer. There is a further dresser to one wall with floor to ceiling cabinets. Rangemaster stove and brushed steel extractor over. Tiled floor with underfloor heating. Exposed beams form a threshold from the kitchen and dining area. The dining/family area has a continuation of the tiled floor and units that back onto the kitchen with a wine cooler. Central lantern and hardwood bi folding doors leading onto the terrace. The space comfortably allowing for a dining table and sofas catering for modern living.
Utility Room - 4.34m x 1.91m - Fitted with a range of framed wall and base units. Having a double glazed window to the side, a radiator and plumbing for an automatic washing machine and dishwasher.
Landing - With a window on the turn, vaulted ceiling and exposed beams. A double glazed window looks into the rear garden and beyond with a radiator beneath. Hardwood doors lead off to:
Bedroom - 4.67m x 3.88m - With a double glazed window to the rear with a double radiator beneath, eaves storage and built in whisper grey wardrobes to one wall. Steps rise to the en-suite shower room.
En Suite Shower Room - With a generous walk in shower with a rainfall thermostatic shower, wall hung wc and a wall hung vanity wash hand basin with a double glazed window over. Slate effect tiling to walls and porcelain tiled flooring. Exposed beams, down lighting and an airing cupboard.
Bedroom - 4.21m x 3.85m - Double glazed dormer window to the rear with a radiator beneath, eaves storage, exposed beams and built in wardrobes and bookcase to one wall.
Bedroom - 3.18m x 3.85m - Double glazed window to the side with a double radiator beneath, exposed beams and built in wardrobes to one wall.
Family Bathroom - Having a white suite that comprises a panelled bath with rainfall thermostatic shower and shower screen over, concealed cistern wc and a wall hung vanity unit with a marble counter top and monobloc tap. Tiling to full height to splash backs and floor.
Stunning South Facing Rear Garden - The garden enjoys fabulous views across open countryside as well as a southerly aspect. Directly from the property is a generous terrace with well stocked planted areas. A dwarf retaining wall separates the formal lawns. It is enclosed with hedged and fenced boundaries. Away from the formal gardens is a vegetable patch with potting shed and two brick stores and access to a further area for the greenhouse.
Studio - 3.84m x 3.48m - Situated away from the main house the study has an engineered wood floor, vaulted ceiling and a radiator.
Garage - With twin doors, coach light, power and lighting laid on.
Car Port - 6.55m x 4.79m - Large enough for two cars with a blue brick base and an opening into the rear gardens.
Fixtures And Fittings - All fixtures and fittings as mentioned in our sales particulars are included; all others are expressly excluded.
Brochures
Rouncil Lane, KenilworthCouncil TaxA payment made to your local authority in order to pay for local services like schools, libraries, and refuse collection. The amount you pay depends on the value of the property.Read more about council tax in our glossary page.
Band: G
Rouncil Lane, Kenilworth
NEAREST STATIONS
Distances are straight line measurements from the centre of the postcode- Kenilworth Station1.2 miles
- Warwick Station2.9 miles
- Warwick Parkway Station3.1 miles
About the agent
Consistently Kenilworth’s top selling estate agency, boasting a reputation for securing the highest market value for our clients’ properties whether sale or rental, we aim to provide the best possible service.
Maintaining our independence means we have the flexibility to tailor our service to individual requirements and the priority is marketing your property, with less emphasis on financial products.
Established for more than 25 years, the company has a reputation for uncompromis
Industry affiliations




Notes
Staying secure when looking for property
Ensure you're up to date with our latest advice on how to avoid fraud or scams when looking for property online.
Visit our security centre to find out moreDisclaimer - Property reference 32966214. The information displayed about this property comprises a property advertisement. Rightmove.co.uk makes no warranty as to the accuracy or completeness of the advertisement or any linked or associated information, and Rightmove has no control over the content. This property advertisement does not constitute property particulars. The information is provided and maintained by Boothroyd & Company, Kenilworth. Please contact the selling agent or developer directly to obtain any information which may be available under the terms of The Energy Performance of Buildings (Certificates and Inspections) (England and Wales) Regulations 2007 or the Home Report if in relation to a residential property in Scotland.
*This is the average speed from the provider with the fastest broadband package available at this postcode. The average speed displayed is based on the download speeds of at least 50% of customers at peak time (8pm to 10pm). Fibre/cable services at the postcode are subject to availability and may differ between properties within a postcode. Speeds can be affected by a range of technical and environmental factors. The speed at the property may be lower than that listed above. You can check the estimated speed and confirm availability to a property prior to purchasing on the broadband provider's website. Providers may increase charges. The information is provided and maintained by Decision Technologies Limited.
**This is indicative only and based on a 2-person household with multiple devices and simultaneous usage. Broadband performance is affected by multiple factors including number of occupants and devices, simultaneous usage, router range etc. For more information speak to your broadband provider.
Map data ©OpenStreetMap contributors.




