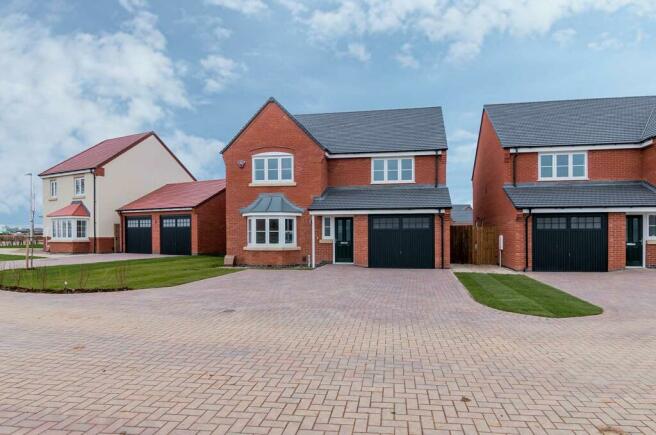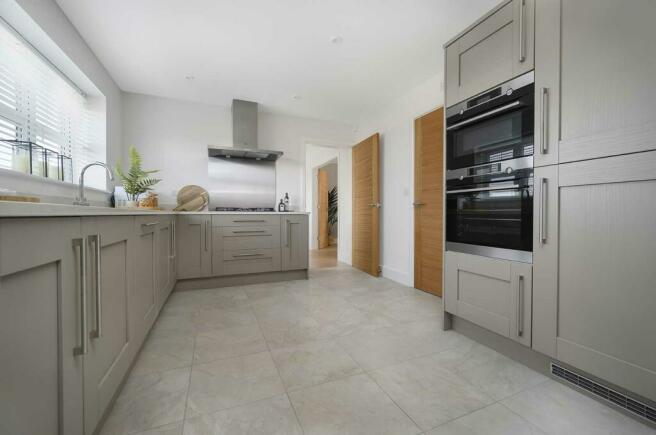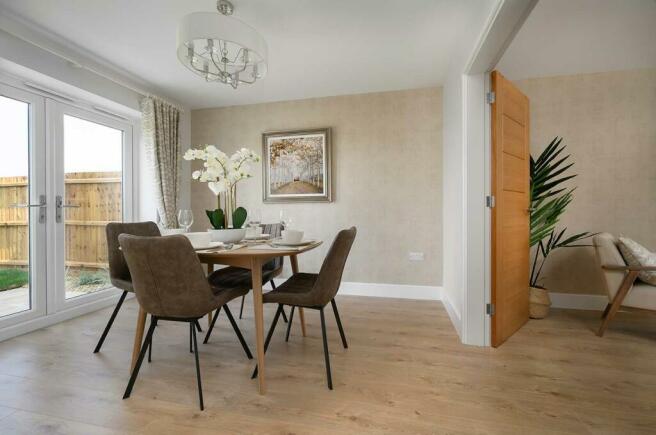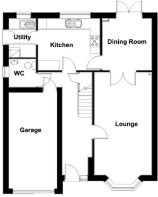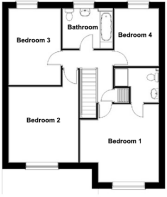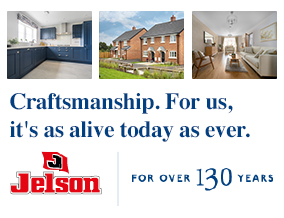
Tickow Lane, Shepshed, LE12 9BD
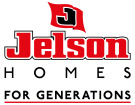
- PROPERTY TYPE
Detached
- BEDROOMS
4
- SIZE
Ask developer
- TENUREDescribes how you own a property. There are different types of tenure - freehold, leasehold, and commonhold.Read more about tenure in our glossary page.
Ask developer
Key features
- Full gas central heating with Smart Thermostat
- To include oak internal doors
- N.H.B.C 10 year warranty
- Intruder alarm system
- Selected integrated appliances included as standard
- Flooring included as standard
- Traditional brick construction with solid internal walls to ground and 1st floor
- Quartz worktop to Kitchen only with quartz upstands
- Jelson Limited reserve the right to make alterations as necessary in respect of design, dimensions and finish of properties. All dimensions are approximate and for identification purposes only.
Description
The Swaffham is a 4 Bed Detached property with single integral garage. The ground floor comprising of a large lounge, with double doors leading to the dining room, next to the Kitchen & Utility. The first floor includes 4 large bedrooms, an ensuite to the master and a family bathroom.
Quality and value from a very old established family business with an enviable reputation.
Traditional brick construction with a good standard of insulation.
Solid internal walls to ground and 1st floor.
PVCu windows, soffits and fascia's.
To include Oak Internal Doors.
White Emulsion paint throughout.
Fitted Kitchen with Single Oven in tall housing with Combination Microwave, 5 Burner Gas Hob, Flat Bottom Canopy Chimney and Stainless Steel Splashback. Under Pelmet lighting to wall units, Tall larder unit with wirework pull in baskets. A one & half bowl Under Mounted Stainless Steel sink, plumbing and electrics for washing machine, Integrated Fridge Freezer and Dishwasher. White downlighters to Kitchen.
Quartz worktop to Kitchen only with quartz upstands.
Ceramic flooring to Kitchen only.
Full gas central heating (or alternative system if gas not available) with Hive.
White sanitary ware with co-ordinating wall tiles & white downlighters to Bathroom only. Thermostatic shower over bath in Main Bathroom together with a Silver shower screen. Thermostatic shower to En-Suite with co-ordinating wall tiles. Shaver Socket & Chrome Heated Towel Rail to the Bathroom & En-Suite.
Cat 5 socket to Lounge next to TV aerial point and Bed 1. TV aerial point in Lounge, Bed 1 & Kitchen.
Intruder Alarm system.
Smoke detectors, Carbon Monoxide Alarm and security locks to all external doors. Door Bell. External light to front and rear elevation.
Outside tap to rear of property.
Fenced rear garden. Turfing to front and rear gardens (where applicable).
N.H.B.C 10 year warranty.
Carpets from the Jelson selected range.
Please note:
Images shown are used for illustrative purposes only and are representative only. They may not be the same as the actual home you purchase, the specification may differ and may include optional upgrades and extras at an additional cost. Individual home features such as windows, brick, carpets, paint and other material colours may vary and also the specification of fittings may vary. Furnishings and furniture are not included. Please check with our sales advisers for details of the exact specification available for each type of home and the associated prices.Site layouts are intended for illustrative purposes only, and may be subject to change. Trees, planting and public open space shown are indicative, actual numbers and positions may vary.The dimensions shown are approximate and the precise measurements may vary.The prices shown are correct at the time of being published but are subject to change without prior notice.
Room Dimensions
- Kitchen - 3809 x 3187 12'5" x 10'5"
- Dining Room - 3187 x 3040 10'5" x 9'11"
- Lounge - 6360 x 3528 20'10" x 11'6"
- Bedroom 1 - 4290 x 4603 14'0" x 15'1"
- Bedroom 2 - 4198 x 4073 13'9" x 13'4"
- Bedroom 3 - 4262 x 3048 13'11" x 10'0"
- Bedroom 4 - 3212 x 2578 10'6" x 8'5"
Energy performance certificate - ask developer
Council TaxA payment made to your local authority in order to pay for local services like schools, libraries, and refuse collection. The amount you pay depends on the value of the property.Read more about council tax in our glossary page.
Ask developer
- Carpets and floor coverings included
- Select kitchen appliances included
- Traditional build quality with solid internal walls
- Energy-efficient heating and double glazing
Tickow Lane, Shepshed, LE12 9BD
NEAREST STATIONS
Distances are straight line measurements from the centre of the postcode- Loughborough Station4.2 miles
About the development
Hookhill Reach
Tickow Lane, Shepshed, LE12 9BD

About Jelson Homes Ltd
Jelson Homes are a family-run business for over 130 years, and we are still proud of our Leicestershire roots and the homes we build.
And as with all our homes you will find them great value for money with the following benefits:
• Carpets and floor coverings included
• Select kitchen appliances included
• Traditional build quality with solid internal walls
• Energy-efficient heating and double glazing
• All detached homes come with a garage
Notes
Staying secure when looking for property
Ensure you're up to date with our latest advice on how to avoid fraud or scams when looking for property online.
Visit our security centre to find out moreDisclaimer - Property reference 4_66. The information displayed about this property comprises a property advertisement. Rightmove.co.uk makes no warranty as to the accuracy or completeness of the advertisement or any linked or associated information, and Rightmove has no control over the content. This property advertisement does not constitute property particulars. The information is provided and maintained by Jelson Homes Ltd. Please contact the selling agent or developer directly to obtain any information which may be available under the terms of The Energy Performance of Buildings (Certificates and Inspections) (England and Wales) Regulations 2007 or the Home Report if in relation to a residential property in Scotland.
*This is the average speed from the provider with the fastest broadband package available at this postcode. The average speed displayed is based on the download speeds of at least 50% of customers at peak time (8pm to 10pm). Fibre/cable services at the postcode are subject to availability and may differ between properties within a postcode. Speeds can be affected by a range of technical and environmental factors. The speed at the property may be lower than that listed above. You can check the estimated speed and confirm availability to a property prior to purchasing on the broadband provider's website. Providers may increase charges. The information is provided and maintained by Decision Technologies Limited.
**This is indicative only and based on a 2-person household with multiple devices and simultaneous usage. Broadband performance is affected by multiple factors including number of occupants and devices, simultaneous usage, router range etc. For more information speak to your broadband provider.
Map data ©OpenStreetMap contributors.
