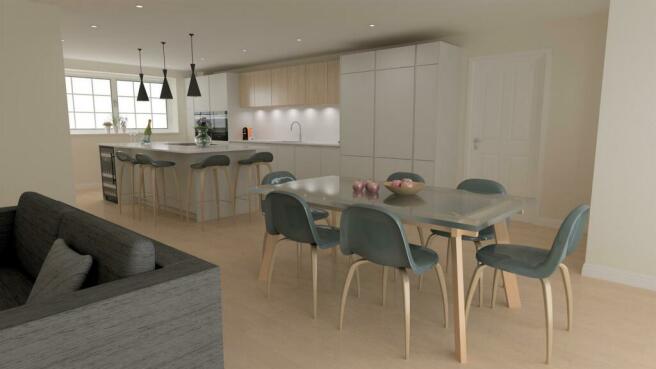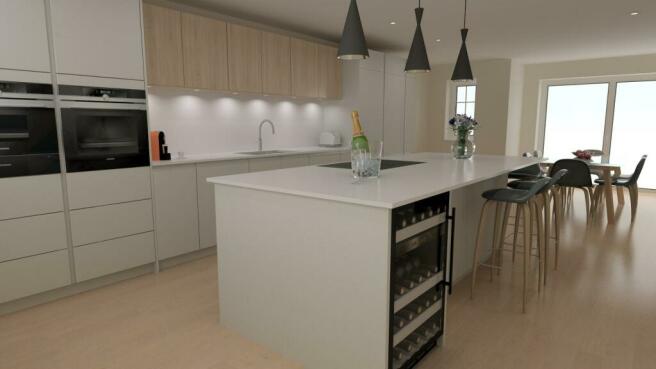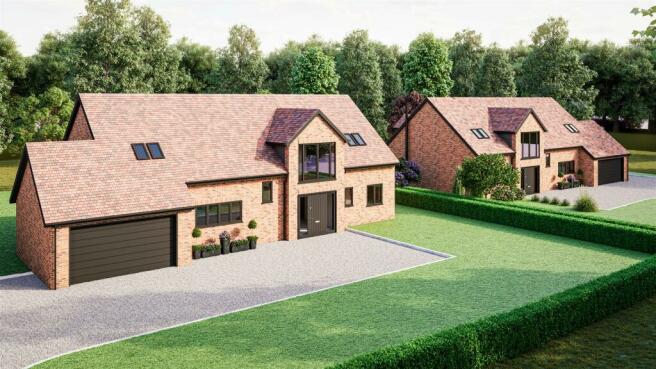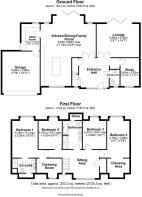
Windmill Road, Markyate.

- PROPERTY TYPE
Detached
- BEDROOMS
4
- BATHROOMS
2
- SIZE
Ask agent
- TENUREDescribes how you own a property. There are different types of tenure - freehold, leasehold, and commonhold.Read more about tenure in our glossary page.
Freehold
Key features
- Beckerman German handleless kitchen, Quartz worktops, integrated Siemens IQ appliances and Quooker boiling tap
- Cloakroom, family bathroom and en suite shower room, all fitted with Porcelanosa or similar white sanitary ware complimented by Porcelanosa tiles
- Principle bedroom with dressing room and en-suite shower room
- Both the bay fronted kitchen/dining/family room and lounge have bi-fold doors to garden
- Modern, generously insulated housing design with Air source heat pump and integrated solar panels
- Underfloor heating to both the ground and first floors
- Fibre broadband to house supplied by Openreach
- Harpenden centre and station (5.7 miles), St Albans City centre (9.2 miles), Markyate shops (0.8 miles), M1 J9 (2.6 miles)
- IMPORTANT: The neighbouring Kennels will cease trading and all associated outbuildings are scheduled for removal in April 2024
Description
Each house is approached by its own independent driveway with automated gate and occupies a delightful rural, yet very accessible location, with open views in a lightly wooded setting. Predicted date of completion July 2024.
Ground Floor -
Entrance Hall -
Cloakroom -
Lounge - 5.51m x 4.29m (18'1 x 14'1) -
Study - 3.61m x 2.41m (11'10 x 7'11) -
Kitchen/Dining/Family Room - 9.04m max x 7.14m max (29'8 max x 23'5 max) -
Utility/Boot Room - 3.45m x 2.39m (11'4 x 7'10) -
First Floor -
Landing/Sitting Area -
Principal Bedroom - 5.18m max x 3.30m (17' max x 10'10) -
Dressing Room -
En-Suite Shower Room -
Bedroom Two - 4.75m x 2.90m (15'7 x 9'6) -
Bedroom Three - 4.06m max x 3.07m (13'4 max x 10'1) -
Bedroom Four - 4.06m max x 3.02m (13'4 max x 9'11) -
Family Bathroom -
Externally -
Garage - 5.41m x 4.85m (17'9 x 15'11) -
Front Garden -
Rear Garden -
Brochures
Windmill Road, Markyate.BrochureEnergy performance certificate - ask agent
Council TaxA payment made to your local authority in order to pay for local services like schools, libraries, and refuse collection. The amount you pay depends on the value of the property.Read more about council tax in our glossary page.
Band: TBC
Windmill Road, Markyate.
NEAREST STATIONS
Distances are straight line measurements from the centre of the postcode- Luton Parkway Station3.3 miles
- Luton Station3.4 miles
- Harpenden Station4.3 miles
About the agent
A dynamic new Agency with an unrivalled knowledge of Harpenden and the surrounding villages who are passionate about helping you navigate the property market and are committed to providing a first rate service.
Notes
Staying secure when looking for property
Ensure you're up to date with our latest advice on how to avoid fraud or scams when looking for property online.
Visit our security centre to find out moreDisclaimer - Property reference 32966597. The information displayed about this property comprises a property advertisement. Rightmove.co.uk makes no warranty as to the accuracy or completeness of the advertisement or any linked or associated information, and Rightmove has no control over the content. This property advertisement does not constitute property particulars. The information is provided and maintained by Whittaker & Co, Harpenden. Please contact the selling agent or developer directly to obtain any information which may be available under the terms of The Energy Performance of Buildings (Certificates and Inspections) (England and Wales) Regulations 2007 or the Home Report if in relation to a residential property in Scotland.
*This is the average speed from the provider with the fastest broadband package available at this postcode. The average speed displayed is based on the download speeds of at least 50% of customers at peak time (8pm to 10pm). Fibre/cable services at the postcode are subject to availability and may differ between properties within a postcode. Speeds can be affected by a range of technical and environmental factors. The speed at the property may be lower than that listed above. You can check the estimated speed and confirm availability to a property prior to purchasing on the broadband provider's website. Providers may increase charges. The information is provided and maintained by Decision Technologies Limited.
**This is indicative only and based on a 2-person household with multiple devices and simultaneous usage. Broadband performance is affected by multiple factors including number of occupants and devices, simultaneous usage, router range etc. For more information speak to your broadband provider.
Map data ©OpenStreetMap contributors.





