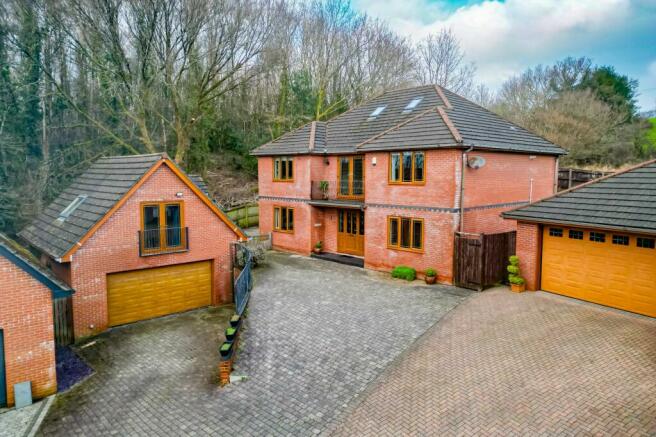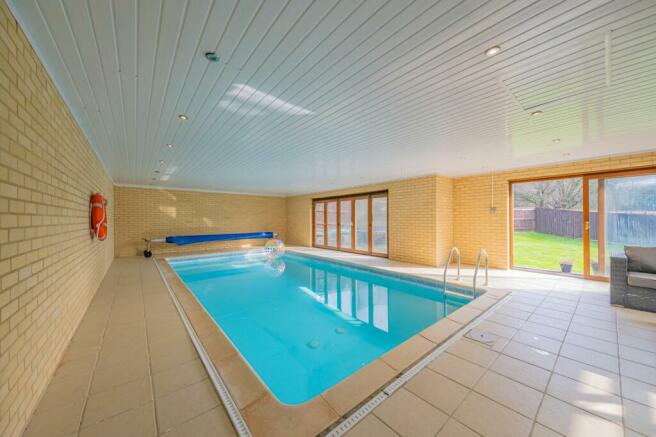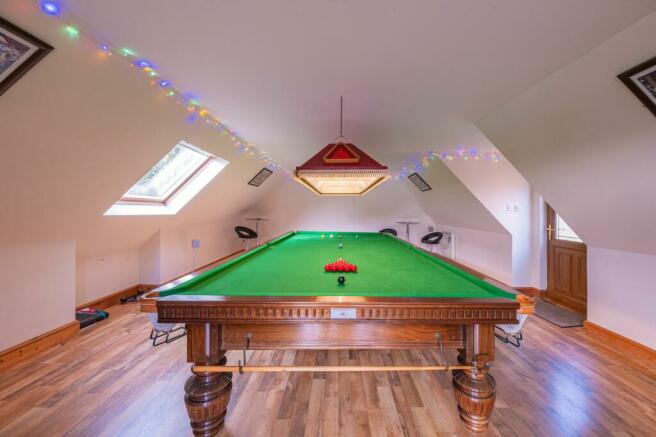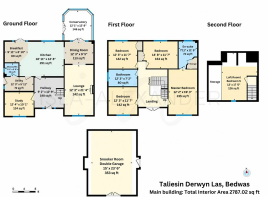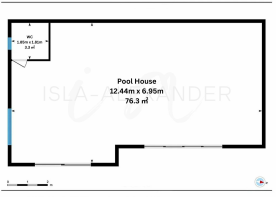
Derwyn Las, Bedwas, CF83

- PROPERTY TYPE
Detached
- BEDROOMS
5
- BATHROOMS
3
- SIZE
2,787 sq ft
259 sq m
- TENUREDescribes how you own a property. There are different types of tenure - freehold, leasehold, and commonhold.Read more about tenure in our glossary page.
Freehold
Key features
- Executive Five Bedroom Detached Residence
- External Heated Pool House
- Quiet Cul-de-sac With Fantastic Views
- Full Size Snooker Table Included
- Private Tranquil Garden
- Large Double Garage
- Underfloor Heating Throughout
- Low Utility Bills / Energy Efficient
- Three Bathrooms Including A Ground Floor Shower
- 0.2 Acre Plot
Description
Offered with no onward chain and nestled in the heart of a quiet cul-de-sac, this executive five-bedroom detached home offers the pinnacle of luxurious living. Boasting unrivalled tranquillity and fantastic views, this property is a true gem. Step inside to discover a home designed to impress, complete with underfloor heating throughout resulting in suprisingly low energy bills, three bathrooms including a convenient ground floor shower, and a full-size snooker table for endless entertainment. The spacious accommodation extends to a private tranquil garden on a generous 0.2-acre plot, perfect for relaxing or hosting gatherings. Additionally, an external pool house adds a touch of indulgence to this already impressive residence, offering the ideal spot for summer relaxation or evening entertainment. Completing this exceptional property is a large double garage, providing ample space for parking and storage.
The outside space of this property is equally as impressive, creating a seamless blend of comfort and luxury. The rear garden offers a serene retreat with a large patio, expansive lawned area, and breathtaking views, making it an ideal setting for outdoor enjoyment and al fresco dining. With direct access to the pool house, residents can enjoy the ultimate relaxation experience within the convenience of their own home. Furthermore, the property features a large double garage along with a driveway and multiple parking spaces in front of the main building, ensuring plenty of space for vehicles and guests. Whether you seek a peaceful sanctuary to unwind or a stylish setting to entertain, this property offers the perfect balance of elegance and practicality, making it a truly exceptional place to call home.
Contact us today to book your viewing of this truly remarkable property.
Hallway
2.79m x 3.89m
Large, welcoming hallway leading to lounge, kitchen and study room.
Lounge
6.5m x 3.73m
Spacious lounge leading into dining area.
Dining room
3.71m x 2.87m
Substantial open plan dining area leading into the lounge, kitchen and conservatory.
Kitchen
5.77m x 4.47m
Expansive kitchen with ample storage throughout plus centre breakfast island and range cooker.
Utility room
3.73m x 1.8m
Utility room leading to WC/Shower room plus access to the exterior of the property.
Study
3.76m x 3.07m
Good sized second reception room, currently used as a home office/therapy room.
Conservatory
3.68m x 3.89m
Larger than average conservatory with views of the countryside. A perfect area for relaxation.
Shower/WC
1.68m x 1.55m
Convenient ground floor shower room with WC and wash basin. Perfect for a quick shower after a dip in the pool
Landing
Large landing area with access to four bedrooms, bathroom and the second floor.
Master bedroom
5.87m x 3.71m
Generously sized master bedroom with built-in wardrobes and access to the en-suite shower room.
En-suite
3.48m x 2.41m
Spacious, modern en-suite shower room with WC and wash basin.
Bedroom
4.47m x 3.53m
Large double bedroom with built-in wardrobe.
Bedroom
3.73m x 3.53m
Large double bedroom with built-in wardrobe.
Bedroom
Large double bedroom.
Bathroom
3.73m x 2.18m
Large family bathroom with separate shower and bathtub, WC and wash basin.
Loft room / bedroom 5
5.31m x 3.96m
Converted loft room with ample storage and large velux windows with stunning views.
Snooker room (above garage)
7.16m x 4.57m
Fantastic reception space located above the double garage featuring a full sized snooker table (included in the sale).
Pool house
12.44m x 6.95m
Impressive pool house easily acessible from the rear garden containing an 8M swimming pool and WC / changing area.
Garden
Large, private garden to the rear of the property with patio and lawned area. Beautiful views to enjoy and access to the pool house.
Parking - Garage
Large double garage with driveway plus multiple parking spaces in front of main building.
Council TaxA payment made to your local authority in order to pay for local services like schools, libraries, and refuse collection. The amount you pay depends on the value of the property.Read more about council tax in our glossary page.
Band: G
Derwyn Las, Bedwas, CF83
NEAREST STATIONS
Distances are straight line measurements from the centre of the postcode- Llanbradach Station1.1 miles
- Energlyn & Churchill Park Station1.2 miles
- Aber Station1.7 miles
About the agent
Move with mastery.
Isla-Alexander are revolutionising Estate Agency. Our mission is to provide our customers with the experience they deserve by focusing on people first, and providing a tailor made service to ensure we make your move the best it can be. Isla-Alexander is a family run business, putting you at the heart of your home move.
Industry affiliations

Notes
Staying secure when looking for property
Ensure you're up to date with our latest advice on how to avoid fraud or scams when looking for property online.
Visit our security centre to find out moreDisclaimer - Property reference 45eef8d7-c9e6-48ad-bef0-77cab369115a. The information displayed about this property comprises a property advertisement. Rightmove.co.uk makes no warranty as to the accuracy or completeness of the advertisement or any linked or associated information, and Rightmove has no control over the content. This property advertisement does not constitute property particulars. The information is provided and maintained by Isla-Alexander, Covering Nationwide. Please contact the selling agent or developer directly to obtain any information which may be available under the terms of The Energy Performance of Buildings (Certificates and Inspections) (England and Wales) Regulations 2007 or the Home Report if in relation to a residential property in Scotland.
*This is the average speed from the provider with the fastest broadband package available at this postcode. The average speed displayed is based on the download speeds of at least 50% of customers at peak time (8pm to 10pm). Fibre/cable services at the postcode are subject to availability and may differ between properties within a postcode. Speeds can be affected by a range of technical and environmental factors. The speed at the property may be lower than that listed above. You can check the estimated speed and confirm availability to a property prior to purchasing on the broadband provider's website. Providers may increase charges. The information is provided and maintained by Decision Technologies Limited.
**This is indicative only and based on a 2-person household with multiple devices and simultaneous usage. Broadband performance is affected by multiple factors including number of occupants and devices, simultaneous usage, router range etc. For more information speak to your broadband provider.
Map data ©OpenStreetMap contributors.
