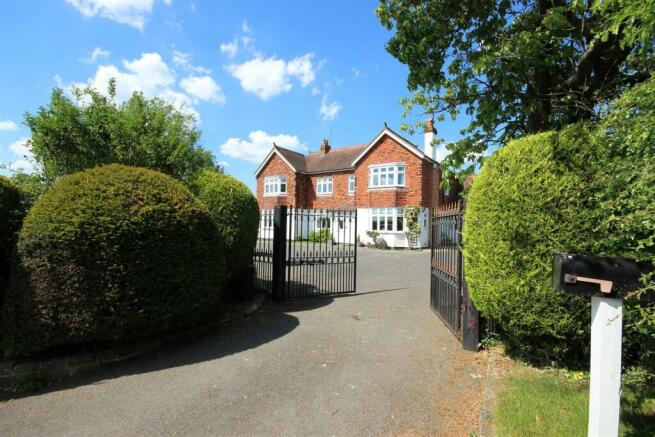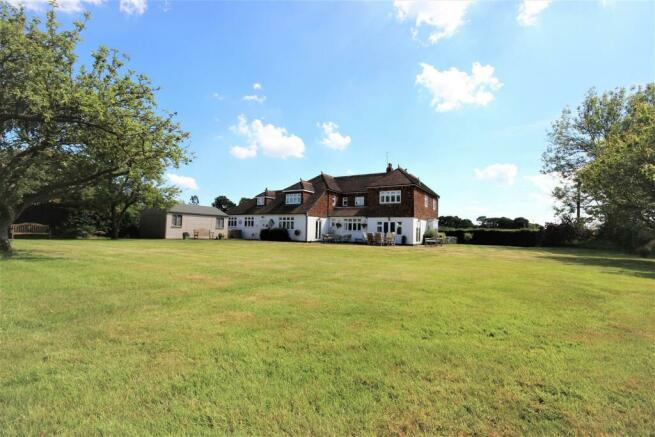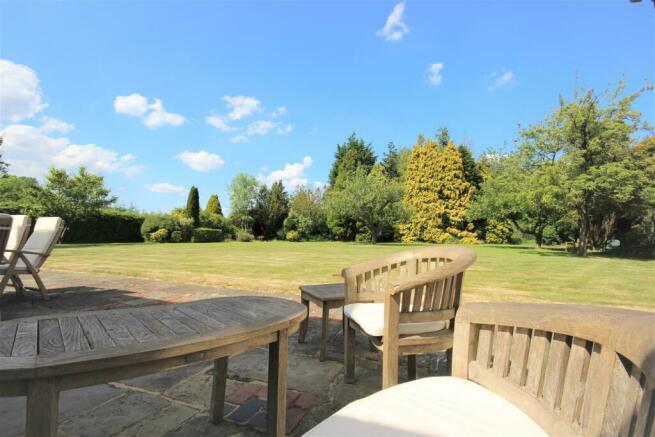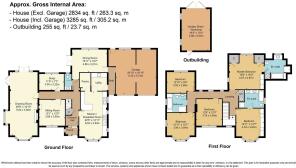Vigo Road, Fairseat, Sevenoaks

- PROPERTY TYPE
Detached
- BEDROOMS
5
- BATHROOMS
3
- SIZE
2,834 sq ft
263 sq m
- TENUREDescribes how you own a property. There are different types of tenure - freehold, leasehold, and commonhold.Read more about tenure in our glossary page.
Freehold
Key features
- 5 Double Bedrooms - EPC E
- 2 En-Suite
- Quality Finish Throughout
- 4 Reception Rooms
- Bespoke Kitchen/Breakfast Room
- Approx 1.2 Acre Grounds
- Convenient Location - No Onward Chain
- Double Garage
- Plenty of Parking
- Guide Price £1,400,000 to £1,500,000
Description
Description - A desirable and SUBSTANTIAL DETACHED HOUSE full of CHARACTER and CHARM with well-proportioned accommodation including 5 DOUBLE BEDROOMS (2 en-suite) and 4 RECEPTION Rooms including a FINE DRAWING ROOM plus a BESPOKE KITCHEN/BREAKFAST ROOM. Lovely COUNTRY setting with views, yet convenient for amenities. DOUBLE GARAGE and GROUNDS of approx 1.2 ACRES.
The accommodation is arranged over 2 floors and has been presented to a high standard throughout by the present owners. The reception rooms offer a choice of both informal and formal settings, including a large dining room for entertaining. The bedrooms are all double and each offer pleasant aspects, with farmland views to front and rear.
The property sits well back from the country lane, behind electronic gates and a mature hedge leading to plenty of parking and access to the double garage. The grounds are a lovely feature being predominantly level with mature and pretty formal gardens, an enclosed strip to the side and an additional area with outbuildings to the rear. It has an alarm system, double glazing, oil fired central heating and private drainage.
Location - The property is the second on the right from the Wrotham end of Vigo Road, a country lane on the edge of Fairseat village, about 2.5 miles north of Borough Green and 8 miles east of Sevenoaks. There are lovely country walks on the doorstep and the area is popular with cyclists and horse riders alike. The area has many leisure facilities within easy reach including fitness centres, pubs and golf courses. Borough Green offers excellent local shopping facilities with more extensive shopping available at Sevenoaks, Maidstone and Bluewater. Nearest local village primary schools are at Stansted, Vigo, Trottiscliffe and Wrotham.
Mainline rail services are available at Borough Green & Wrotham, Victoria line - approx 37 mins, London Bridge 39mins, Charing Cross 50 mins, Meopham (Victoria Line - approx 54 minutes) and Sevenoaks (Charing Cross/Cannon Street - approx 30 mins). Ebbsfleet International is to the north via the A227. The junction for the M20/M26 is about 1.5 miles providing access to the M25, London and the coast.
Entrance Lobby - with windows to 2 aspects and door to:
Entrance Hall - Oak flooring. Stairs to first floor. Additional rear hall.
Cloakroom/Wc - Window to rear. WC and washbasin in marble topped vanity unit
Drawing Room - Superb triple aspect room with bay windows to front and side and French doors to side and rear. Oak flooring. Minster style fireplace with log burning stove.
Sitting Room - Window to front. Minster style stone fireplace.
Study - Window to rear.
Dining Room - Window to rear and French doors to the garden.
Kitchen/Breakfast Room - A superb light and spacious room with bay window to front and windows to side. Extensive range of bespoke Chambers wall and base units in light oak with composite work surfaces and upstands. Inset ceramic sink. Oil fired AGA with electric companion cooker. Integrated microwave, dishwasher and fridge. Tiled floor.
Walk-In Pantry - A traditional pantry with extensive shelving and storage space.
Utility Room - Fitted wall and base units with sink and plumbing for washing machine. and dryer
Rear Hallway - Connecting to utility room, dining room and double garage plus door to front.
First Floor Landing - Windows to front and rear. Two hatches to boarded loft spaces. Airing cupboard.
Master Bedroom - A double aspect room with views to the rear. Built-in cupboards and fitted wardrobes. Door to:
En-Suite Bath/Shower - Window to rear. Suite of wc, washbasin in vanity, panelled bath and separate tiled shower cubicle. part tiled walls and tiled floor.
Bedroom 2 - Bay window to front. Range of fitted wardrobes. Door to:
En-Suite Bath/Shower - Window to side. suite of wc, twin basins in vanity unit, panelled bath and tiled shower cubicle. Tile floor and part tiled walls.
Bedroom 3 - Bay window to front and window to side.
Bedroom 4 - Window to front.
Bedroom 5 - Window to rear.
Family Bath/Shower Room - Window to side and suite of wc, panelled bath, washbasin in vanity and tiled shower cubicle. Part tiled walls and tiled floor.
Outside - The property is approached via electronically operated gates leading to a wide driveway offering plenty of parking and leading to:
Attached Double Garage - A two bay garage with electronically operated up-and-over doors, windows to rear and door to the garden. Personal door to rear hall.
Outbuilding - A useful shed/workshop with double doors, power, light and an alarm.
Grounds - The property has a total plot extending to around 1.2 acres (not verified). The gardens comprise extensive lawns extending to the side and rear, with mature planting and a patio across the rear of the house. Included in the plot there is an additional area measuring approx. 80m x 15m to one side with its own gated access. There is a small barn with additional outbuildings that may provide a footprint for potential development subject to planning.
Brochures
Vigo Road, Fairseat, SevenoaksBrochureCouncil TaxA payment made to your local authority in order to pay for local services like schools, libraries, and refuse collection. The amount you pay depends on the value of the property.Read more about council tax in our glossary page.
Ask agent
Vigo Road, Fairseat, Sevenoaks
NEAREST STATIONS
Distances are straight line measurements from the centre of the postcode- Borough Green & Wrotham Station2.6 miles
- West Malling Station4.2 miles
- Kemsing Station4.4 miles
About the agent
Ibbett Mosely have offices covering Kent, Surrey and East Sussex with a London office in Westminster. A progressive partnership with partners managers, consultants and staff, our concern is to give independent professional advice and personal service.
As a firm of Chartered Surveyors, we follow the strict code of professional conduct of the Royal Institution of Chartered Surveyors. As a tour of our website reveals, we advise on a wide range of property matters and have long been associ
Industry affiliations



Notes
Staying secure when looking for property
Ensure you're up to date with our latest advice on how to avoid fraud or scams when looking for property online.
Visit our security centre to find out moreDisclaimer - Property reference 32966616. The information displayed about this property comprises a property advertisement. Rightmove.co.uk makes no warranty as to the accuracy or completeness of the advertisement or any linked or associated information, and Rightmove has no control over the content. This property advertisement does not constitute property particulars. The information is provided and maintained by Ibbett Mosely, Borough Green. Please contact the selling agent or developer directly to obtain any information which may be available under the terms of The Energy Performance of Buildings (Certificates and Inspections) (England and Wales) Regulations 2007 or the Home Report if in relation to a residential property in Scotland.
*This is the average speed from the provider with the fastest broadband package available at this postcode. The average speed displayed is based on the download speeds of at least 50% of customers at peak time (8pm to 10pm). Fibre/cable services at the postcode are subject to availability and may differ between properties within a postcode. Speeds can be affected by a range of technical and environmental factors. The speed at the property may be lower than that listed above. You can check the estimated speed and confirm availability to a property prior to purchasing on the broadband provider's website. Providers may increase charges. The information is provided and maintained by Decision Technologies Limited.
**This is indicative only and based on a 2-person household with multiple devices and simultaneous usage. Broadband performance is affected by multiple factors including number of occupants and devices, simultaneous usage, router range etc. For more information speak to your broadband provider.
Map data ©OpenStreetMap contributors.




